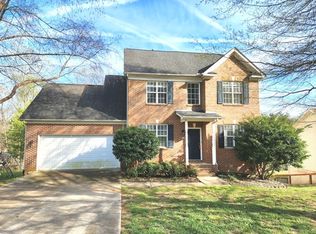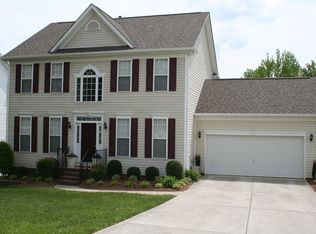Closed
$415,000
261 Patrick Ave SW, Concord, NC 28025
4beds
2,732sqft
Single Family Residence
Built in 2000
0.36 Acres Lot
$414,900 Zestimate®
$152/sqft
$2,661 Estimated rent
Home value
$414,900
$378,000 - $452,000
$2,661/mo
Zestimate® history
Loading...
Owner options
Explore your selling options
What's special
Discover your dream home in this beautifully updated two-story property with AMAZING FINISHED BASEMENT Enjoy the freshly painted interior and new carpet throughout, along with a brand-new roof. The main level features a large great room with fireplace, dining room, half bath, and kitchen with dining area that opens onto an updated deck. The second floor boasts 3 bedrooms, including a master bedroom with attached bath and walk-in closet. An additional full bath and laundry room complete the second floor. The finished basement offers a large bedroom, additional full bath, under-stairs closet, utility room for storage, and an impressive rec room with built-ins and a fireplace. Step outside to your massive, fenced-in backyard, complete with a firepit and storage shed.
Zillow last checked: 8 hours ago
Listing updated: September 04, 2024 at 07:50am
Listing Provided by:
Brenda Cline brendaclinegroup@gmail.com,
RE/MAX Executive
Bought with:
Mary Hinkson
360 REALTY
Source: Canopy MLS as distributed by MLS GRID,MLS#: 4099274
Facts & features
Interior
Bedrooms & bathrooms
- Bedrooms: 4
- Bathrooms: 4
- Full bathrooms: 3
- 1/2 bathrooms: 1
Primary bedroom
- Level: Upper
Bedroom s
- Level: Main
Bedroom s
- Level: Upper
Bedroom s
- Level: Basement
Breakfast
- Level: Main
Dining room
- Level: Main
Great room
- Level: Main
Kitchen
- Level: Main
Recreation room
- Level: Basement
Heating
- Central, Forced Air, Natural Gas
Cooling
- Ceiling Fan(s), Central Air
Appliances
- Included: Dishwasher, Disposal, Electric Oven, Electric Range, Microwave
- Laundry: Upper Level
Features
- Soaking Tub, Kitchen Island, Open Floorplan, Pantry, Walk-In Closet(s)
- Basement: Bath/Stubbed,Walk-Out Access
- Attic: Pull Down Stairs
- Fireplace features: Great Room, Recreation Room
Interior area
- Total structure area: 1,810
- Total interior livable area: 2,732 sqft
- Finished area above ground: 1,810
- Finished area below ground: 922
Property
Parking
- Total spaces: 2
- Parking features: Detached Garage, Garage on Main Level
- Garage spaces: 2
Features
- Levels: Two
- Stories: 2
- Fencing: Back Yard
Lot
- Size: 0.36 Acres
Details
- Parcel number: 55288535120000
- Zoning: RM-2
- Special conditions: Standard
Construction
Type & style
- Home type: SingleFamily
- Property subtype: Single Family Residence
Materials
- Vinyl
Condition
- New construction: No
- Year built: 2000
Utilities & green energy
- Sewer: Public Sewer
- Water: City
- Utilities for property: Cable Available, Cable Connected
Community & neighborhood
Location
- Region: Concord
- Subdivision: Kiser Woods
Other
Other facts
- Listing terms: Cash,Conventional
- Road surface type: Concrete, Paved
Price history
| Date | Event | Price |
|---|---|---|
| 8/30/2024 | Sold | $415,000-2.4%$152/sqft |
Source: | ||
| 8/4/2024 | Pending sale | $425,000$156/sqft |
Source: | ||
| 1/10/2024 | Listed for sale | $425,000+137.4%$156/sqft |
Source: | ||
| 7/8/2013 | Sold | $179,000-0.3%$66/sqft |
Source: | ||
| 5/20/2013 | Pending sale | $179,500$66/sqft |
Source: University Market Center, LLC #2138716 | ||
Public tax history
| Year | Property taxes | Tax assessment |
|---|---|---|
| 2024 | $3,882 +40.9% | $389,730 +72.6% |
| 2023 | $2,755 | $225,820 |
| 2022 | $2,755 | $225,820 |
Find assessor info on the county website
Neighborhood: 28025
Nearby schools
GreatSchools rating
- 5/10Rocky River ElementaryGrades: PK-5Distance: 1 mi
- 4/10C. C. Griffin Middle SchoolGrades: 6-8Distance: 2.8 mi
- 4/10Central Cabarrus HighGrades: 9-12Distance: 1 mi
Get a cash offer in 3 minutes
Find out how much your home could sell for in as little as 3 minutes with a no-obligation cash offer.
Estimated market value
$414,900
Get a cash offer in 3 minutes
Find out how much your home could sell for in as little as 3 minutes with a no-obligation cash offer.
Estimated market value
$414,900

