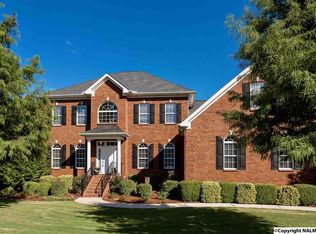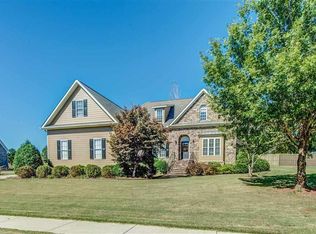Sold for $745,000
$745,000
261 River Cove Rd, Huntsville, AL 35811
6beds
5,635sqft
Single Family Residence
Built in ----
1.11 Acres Lot
$744,900 Zestimate®
$132/sqft
$4,439 Estimated rent
Home value
$744,900
$678,000 - $819,000
$4,439/mo
Zestimate® history
Loading...
Owner options
Explore your selling options
What's special
Welcome to this stunning two-story modern farmhouse nestled on over an acre backing up to the serene Flint River. Enjoy peaceful nature views from the charming breakfast nook & entertain in the large Dining area. Kitchen features stainless steel appliances, granite countertops, and double ovens—perfect for any home chef. The spacious Owners suite and Ensuite BDR conveniently located on main level. Upstairs offers four additional BDRs, Bonus, Office, & Keeping Room...plenty of space for work and play. Three-car side-entry garage adds convenience to this beautiful riverfront retreat w/Storm Shelter. Experience comfort, style, and nature all in one exceptional home. New Roof 2023!
Zillow last checked: 8 hours ago
Listing updated: June 25, 2025 at 08:55am
Listed by:
Teresa Rexing 256-714-5902,
RE/MAX Unlimited
Bought with:
Jennifer Minyard, 87910
Epique Realty Inc
Source: ValleyMLS,MLS#: 21888327
Facts & features
Interior
Bedrooms & bathrooms
- Bedrooms: 6
- Bathrooms: 5
- Full bathrooms: 3
- 3/4 bathrooms: 1
- 1/2 bathrooms: 1
Primary bedroom
- Features: Carpet, Ceiling Fan(s), Crown Molding, Smooth Ceiling, Walk-In Closet(s)
- Level: First
- Area: 342
- Dimensions: 19 x 18
Bedroom
- Features: Carpet, Smooth Ceiling, Walk-In Closet(s)
- Level: Second
- Area: 391
- Dimensions: 17 x 23
Bedroom 2
- Features: Carpet, Ceiling Fan(s), Smooth Ceiling
- Level: First
- Area: 156
- Dimensions: 12 x 13
Bedroom 3
- Features: Carpet, Smooth Ceiling, Walk-In Closet(s)
- Level: Second
- Area: 154
- Dimensions: 11 x 14
Bedroom 4
- Features: Carpet, Smooth Ceiling, Walk-In Closet(s)
- Level: Second
- Area: 154
- Dimensions: 11 x 14
Bedroom 5
- Features: Carpet, Ceiling Fan(s), Smooth Ceiling, Walk-In Closet(s)
- Level: Second
- Area: 420
- Dimensions: 15 x 28
Bathroom 1
- Features: Crown Molding, Double Vanity, Granite Counters, Smooth Ceiling, Tile
- Level: First
- Area: 120
- Dimensions: 12 x 10
Kitchen
- Features: 10’ + Ceiling, Crown Molding, Eat-in Kitchen, Granite Counters, Pantry, Tile
- Level: First
- Area: 208
- Dimensions: 13 x 16
Living room
- Features: 10’ + Ceiling, Ceiling Fan(s), Crown Molding, Fireplace, Smooth Ceiling, Wood Floor
- Level: First
- Area: 456
- Dimensions: 19 x 24
Office
- Features: Carpet, Ceiling Fan(s), Smooth Ceiling
- Level: Second
Bonus room
- Features: Carpet, Smooth Ceiling
- Level: Second
- Area: 384
- Dimensions: 12 x 32
Laundry room
- Features: Smooth Ceiling, Tile, Utility Sink
- Level: First
- Area: 64
- Dimensions: 8 x 8
Play room
- Features: Carpet, Smooth Ceiling
- Level: Second
- Area: 99
- Dimensions: 9 x 11
Heating
- Central 2, Electric
Cooling
- Multi Units, Electric
Appliances
- Included: Cooktop, Dishwasher, Double Oven, Microwave
Features
- Basement: Crawl Space
- Number of fireplaces: 1
- Fireplace features: Gas Log, One
Interior area
- Total interior livable area: 5,635 sqft
Property
Parking
- Parking features: Garage-Attached, Garage Door Opener, Garage Faces Side, Garage-Three Car
Features
- Levels: Two
- Stories: 2
- Patio & porch: Covered Porch, Front Porch, Patio
- Exterior features: Curb/Gutters, Sidewalk, Sprinkler Sys
- Waterfront features: River
- Body of water: Flint River
Lot
- Size: 1.11 Acres
- Dimensions: 117 x 339 x 150 x 395
Details
- Parcel number: 1301013003008.000
Construction
Type & style
- Home type: SingleFamily
- Property subtype: Single Family Residence
Condition
- New construction: No
Utilities & green energy
- Sewer: Septic Tank
- Water: Public
Community & neighborhood
Community
- Community features: Curbs, Playground, Tennis Court(s)
Location
- Region: Huntsville
- Subdivision: Mt Carmel
HOA & financial
HOA
- Has HOA: Yes
- HOA fee: $600 annually
- Amenities included: Clubhouse, Common Grounds, Tennis Court(s)
- Association name: Mount Carmel By The River
Price history
| Date | Event | Price |
|---|---|---|
| 6/25/2025 | Sold | $745,000-0.7%$132/sqft |
Source: | ||
| 5/30/2025 | Contingent | $750,000$133/sqft |
Source: | ||
| 5/9/2025 | Listed for sale | $750,000+9.1%$133/sqft |
Source: | ||
| 5/16/2024 | Sold | $687,700$122/sqft |
Source: | ||
| 4/7/2024 | Contingent | $687,700+1.2%$122/sqft |
Source: | ||
Public tax history
| Year | Property taxes | Tax assessment |
|---|---|---|
| 2025 | $5,214 +3.9% | $143,920 +3.9% |
| 2024 | $5,018 +2.4% | $138,560 +2.4% |
| 2023 | $4,901 +9.9% | $135,340 +9.9% |
Find assessor info on the county website
Neighborhood: Mt. Carmel
Nearby schools
GreatSchools rating
- 9/10Riverton Intermediate SchoolGrades: 4-6Distance: 0.9 mi
- 6/10Buckhorn Middle SchoolGrades: 7-8Distance: 5 mi
- 8/10Buckhorn High SchoolGrades: 9-12Distance: 4.8 mi
Schools provided by the listing agent
- Elementary: Mt Carmel Elementary
- Middle: Buckhorn
- High: Buckhorn
Source: ValleyMLS. This data may not be complete. We recommend contacting the local school district to confirm school assignments for this home.
Get pre-qualified for a loan
At Zillow Home Loans, we can pre-qualify you in as little as 5 minutes with no impact to your credit score.An equal housing lender. NMLS #10287.
Sell for more on Zillow
Get a Zillow Showcase℠ listing at no additional cost and you could sell for .
$744,900
2% more+$14,898
With Zillow Showcase(estimated)$759,798

