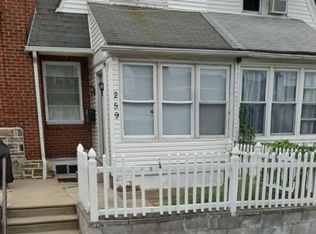Sold for $265,000
$265,000
261 Rocklyn Rd, Upper Darby, PA 19082
3beds
1,484sqft
Townhouse
Built in 1940
1,307 Square Feet Lot
$272,500 Zestimate®
$179/sqft
$2,197 Estimated rent
Home value
$272,500
$245,000 - $302,000
$2,197/mo
Zestimate® history
Loading...
Owner options
Explore your selling options
What's special
This beautifully maintained 3-bedroom, 2-bathroom home is nestled in the heart of Upper Darby. The first floor features a bright and inviting living room, a formal dining area, and a spacious kitchen perfect for everyday living and entertaining. Gleaming hardwood floors run throughout the entire home, adding warmth and charm. Upstairs, you’ll find three generously sized bedrooms and a full bathroom. The finished basement includes an additional room, a full bathroom with a standing shower, and a separate laundry area ideal for guests or extra living space. Additional highlights include a newer roof (just 1 year old) and convenient rear parking. Don’t miss the opportunity to make this charming home yours!
Zillow last checked: 8 hours ago
Listing updated: August 25, 2025 at 05:28am
Listed by:
HASAN YASIN AMIN 215-869-3846,
RE/MAX Preferred - Malvern
Bought with:
HASAN YASIN AMIN, RS355970
RE/MAX Preferred - Malvern
Source: Bright MLS,MLS#: PADE2092196
Facts & features
Interior
Bedrooms & bathrooms
- Bedrooms: 3
- Bathrooms: 2
- Full bathrooms: 2
Primary bedroom
- Level: Upper
- Area: 0 Square Feet
- Dimensions: 0 X 0
Primary bedroom
- Level: Unspecified
Bedroom 1
- Level: Upper
- Area: 0 Square Feet
- Dimensions: 0 X 0
Bedroom 2
- Level: Upper
- Area: 0 Square Feet
- Dimensions: 0 X 0
Dining room
- Level: Main
- Area: 0 Square Feet
- Dimensions: 0 X 0
Kitchen
- Features: Kitchen - Gas Cooking
- Level: Main
- Area: 0 Square Feet
- Dimensions: 0 X 0
Living room
- Level: Main
- Area: 0 Square Feet
- Dimensions: 0 X 0
Heating
- Hot Water, Natural Gas
Cooling
- None
Appliances
- Included: Gas Water Heater
- Laundry: In Basement
Features
- Eat-in Kitchen
- Flooring: Wood
- Basement: Full,Exterior Entry,Finished
- Has fireplace: No
Interior area
- Total structure area: 1,484
- Total interior livable area: 1,484 sqft
- Finished area above ground: 1,484
Property
Parking
- Total spaces: 1
- Parking features: Driveway
- Uncovered spaces: 1
Accessibility
- Accessibility features: None
Features
- Levels: Two
- Stories: 2
- Pool features: None
Lot
- Size: 1,307 sqft
Details
- Additional structures: Above Grade
- Parcel number: 16010134400
- Zoning: RESID
- Special conditions: Standard
Construction
Type & style
- Home type: Townhouse
- Architectural style: Straight Thru
- Property subtype: Townhouse
Materials
- Vinyl Siding, Brick
- Foundation: Stone, Brick/Mortar
- Roof: Flat
Condition
- New construction: No
- Year built: 1940
Utilities & green energy
- Sewer: Public Sewer
- Water: Public
Community & neighborhood
Location
- Region: Upper Darby
- Subdivision: None Available
- Municipality: UPPER DARBY TWP
Other
Other facts
- Listing agreement: Exclusive Right To Sell
- Listing terms: Conventional,VA Loan,FHA 203(b),Cash
- Ownership: Fee Simple
Price history
| Date | Event | Price |
|---|---|---|
| 8/20/2025 | Sold | $265,000-5%$179/sqft |
Source: | ||
| 7/14/2025 | Contingent | $279,000$188/sqft |
Source: | ||
| 7/14/2025 | Pending sale | $279,000$188/sqft |
Source: | ||
| 7/3/2025 | Price change | $279,000-5.4%$188/sqft |
Source: | ||
| 6/19/2025 | Price change | $295,000-6.3%$199/sqft |
Source: | ||
Public tax history
| Year | Property taxes | Tax assessment |
|---|---|---|
| 2025 | $3,723 +3.5% | $85,070 |
| 2024 | $3,598 +1% | $85,070 |
| 2023 | $3,564 +2.8% | $85,070 |
Find assessor info on the county website
Neighborhood: 19082
Nearby schools
GreatSchools rating
- NAUpper Darby Kdg CenterGrades: KDistance: 2.2 mi
- 3/10Beverly Hills Middle SchoolGrades: 6-8Distance: 0.8 mi
- 3/10Upper Darby Senior High SchoolGrades: 9-12Distance: 1.5 mi
Schools provided by the listing agent
- High: Upper Darby Senior
- District: Upper Darby
Source: Bright MLS. This data may not be complete. We recommend contacting the local school district to confirm school assignments for this home.
Get pre-qualified for a loan
At Zillow Home Loans, we can pre-qualify you in as little as 5 minutes with no impact to your credit score.An equal housing lender. NMLS #10287.
