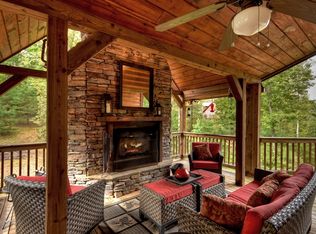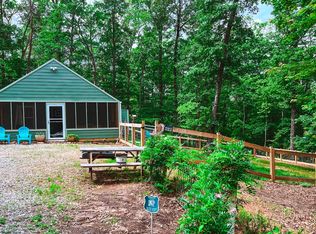Closed
$560,000
261 Rooks Rd, Mineral Bluff, GA 30559
3beds
1,793sqft
Single Family Residence
Built in 2021
1.32 Acres Lot
$578,100 Zestimate®
$312/sqft
$2,791 Estimated rent
Home value
$578,100
$549,000 - $607,000
$2,791/mo
Zestimate® history
Loading...
Owner options
Explore your selling options
What's special
Experience mountain living at its finest in this custom-built 2021 home offering exceptional craftsmanship and thoughtful design throughout. This 3 bedroom, 2.5 bath residence features a desirable main-level layout with two bedrooms, two full baths, and a convenient laundry room. Step into the luxurious Master Suite, complete with French doors leading to a private hot tub patio. The chef's kitchen showcases hand-hewn cabinetry, stainless steel appliances, and black leathered granite countertops with a breakfast bar perfect for casual dining. The family room opens to a screened porch featuring a wood-burning fireplace with gas starter-ideal for cozy evenings year-round. A 37x24 detached garage/workshop offers loft storage and an EV outlet, providing plenty of space for hobbies or projects. Outdoor living continues with a 21x23 concrete patio, raised garden beds, and a storage shed. Whether you're seeking a full-time home or a mountain getaway, this property delivers quality, comfort, and style. If desired MOST of the furniture can be purchased on a separate bill of sale. Items and pricing negotiable.
Zillow last checked: 8 hours ago
Listing updated: December 08, 2025 at 12:59pm
Listed by:
Michelle Miller 7067453500,
Coldwell Banker High Country,
Kim Colcord 678-642-5189,
Coldwell Banker High Country
Bought with:
Kim Colcord, 388614
Coldwell Banker High Country
Source: GAMLS,MLS#: 10567014
Facts & features
Interior
Bedrooms & bathrooms
- Bedrooms: 3
- Bathrooms: 3
- Full bathrooms: 2
- 1/2 bathrooms: 1
- Main level bathrooms: 2
- Main level bedrooms: 2
Dining room
- Features: Dining Rm/Living Rm Combo
Kitchen
- Features: Breakfast Bar, Solid Surface Counters
Heating
- Central, Electric, Forced Air, Heat Pump
Cooling
- Ceiling Fan(s), Central Air, Electric
Appliances
- Included: Dishwasher, Dryer, Electric Water Heater, Microwave, Oven/Range (Combo), Refrigerator, Stainless Steel Appliance(s), Washer
- Laundry: In Hall, Other
Features
- Beamed Ceilings, Double Vanity, High Ceilings, Master On Main Level, Split Bedroom Plan, Tile Bath, Tray Ceiling(s), Walk-In Closet(s)
- Flooring: Other, Tile
- Windows: Double Pane Windows
- Basement: None
- Number of fireplaces: 2
- Fireplace features: Factory Built, Gas Log, Gas Starter, Living Room, Other, Outside
Interior area
- Total structure area: 1,793
- Total interior livable area: 1,793 sqft
- Finished area above ground: 1,793
- Finished area below ground: 0
Property
Parking
- Parking features: Detached, Garage, Kitchen Level, Off Street
- Has garage: Yes
Accessibility
- Accessibility features: Accessible Doors, Accessible Entrance, Accessible Full Bath, Accessible Hallway(s), Accessible Kitchen, Garage Van Access, Low Door Handles
Features
- Levels: One and One Half
- Stories: 1
- Patio & porch: Patio, Porch, Screened
- Exterior features: Garden
- Has private pool: Yes
- Pool features: Pool/Spa Combo
- Fencing: Back Yard
- Has view: Yes
- View description: Mountain(s), Seasonal View
Lot
- Size: 1.32 Acres
- Features: Cul-De-Sac, Level
- Residential vegetation: Partially Wooded
Details
- Additional structures: Garage(s), Shed(s)
- Parcel number: 0048 05228
Construction
Type & style
- Home type: SingleFamily
- Architectural style: Contemporary,Craftsman,Ranch
- Property subtype: Single Family Residence
Materials
- Other
- Foundation: Slab
- Roof: Composition
Condition
- Resale
- New construction: No
- Year built: 2021
Utilities & green energy
- Sewer: Septic Tank
- Water: Public
- Utilities for property: Electricity Available, High Speed Internet, Propane, Underground Utilities, Water Available
Community & neighborhood
Security
- Security features: Security System
Community
- Community features: None
Location
- Region: Mineral Bluff
- Subdivision: Stuart Mountain
HOA & financial
HOA
- Has HOA: Yes
- HOA fee: $500 annually
- Services included: None
Other
Other facts
- Listing agreement: Exclusive Right To Sell
- Listing terms: Cash,Conventional
Price history
| Date | Event | Price |
|---|---|---|
| 12/8/2025 | Sold | $560,000-5.9%$312/sqft |
Source: | ||
| 11/13/2025 | Pending sale | $594,900$332/sqft |
Source: NGBOR #417334 Report a problem | ||
| 10/30/2025 | Price change | $594,900-0.7%$332/sqft |
Source: NGBOR #417334 Report a problem | ||
| 10/7/2025 | Listed for sale | $599,000$334/sqft |
Source: | ||
| 9/27/2025 | Pending sale | $599,000$334/sqft |
Source: NGBOR #417334 Report a problem | ||
Public tax history
| Year | Property taxes | Tax assessment |
|---|---|---|
| 2024 | $636 -58.4% | $196,405 +30.8% |
| 2023 | $1,531 +70.8% | $150,192 +70.7% |
| 2022 | $897 +626.7% | $87,966 +899.6% |
Find assessor info on the county website
Neighborhood: 30559
Nearby schools
GreatSchools rating
- 5/10East Fannin Elementary SchoolGrades: PK-5Distance: 8 mi
- 7/10Fannin County Middle SchoolGrades: 6-8Distance: 8.1 mi
- 4/10Fannin County High SchoolGrades: 9-12Distance: 9.4 mi
Schools provided by the listing agent
- Elementary: Blue Ridge
- Middle: Fannin County
- High: Fannin County
Source: GAMLS. This data may not be complete. We recommend contacting the local school district to confirm school assignments for this home.
Get pre-qualified for a loan
At Zillow Home Loans, we can pre-qualify you in as little as 5 minutes with no impact to your credit score.An equal housing lender. NMLS #10287.
Sell for more on Zillow
Get a Zillow Showcase℠ listing at no additional cost and you could sell for .
$578,100
2% more+$11,562
With Zillow Showcase(estimated)$589,662

