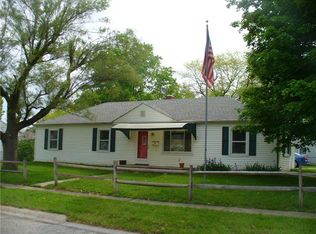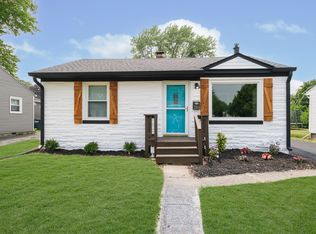Sold
$165,000
261 S 8th Ave, Beech Grove, IN 46107
2beds
1,440sqft
Residential, Single Family Residence
Built in 1950
5,227.2 Square Feet Lot
$164,900 Zestimate®
$115/sqft
$1,254 Estimated rent
Home value
$164,900
$153,000 - $176,000
$1,254/mo
Zestimate® history
Loading...
Owner options
Explore your selling options
What's special
Welcome to this charming 2-bedroom, 1-bath Beech Grove bungalow that blends character with opportunity! From the moment you arrive, the covered front porch invites you to relax and enjoy the neighborhood feel. Inside, you'll find beautiful hardwood floors throughout the main level and a fresh coat of white paint-offering a blank canvas ready for your personal touch. The full basement expands your living space with potential for a rec room, home office, or guest area. Outside, the fenced-in backyard is perfect for pets, play, or a private garden escape. A 1-car detached garage adds convenience and extra storage. Located just minutes from the heart of Main Street Beech Grove and an easy commute to both Greenwood and Downtown Indy, this home offers the perfect mix of comfort and accessibility. Don't miss your chance to make this bungalow your own!
Zillow last checked: 8 hours ago
Listing updated: September 11, 2025 at 09:48am
Listing Provided by:
Dawn Whalen-McClara 317-459-5182,
F.C. Tucker Company
Bought with:
Doug Anderson
Carpenter, REALTORS®
Source: MIBOR as distributed by MLS GRID,MLS#: 22054568
Facts & features
Interior
Bedrooms & bathrooms
- Bedrooms: 2
- Bathrooms: 1
- Full bathrooms: 1
- Main level bathrooms: 1
- Main level bedrooms: 2
Primary bedroom
- Level: Main
- Area: 117 Square Feet
- Dimensions: 13x9
Bedroom 2
- Level: Main
- Area: 90 Square Feet
- Dimensions: 9x10
Bonus room
- Features: Other
- Level: Basement
- Area: 140 Square Feet
- Dimensions: 14x10
Kitchen
- Features: Tile-Ceramic
- Level: Main
- Area: 130 Square Feet
- Dimensions: 13x10
Living room
- Level: Main
- Area: 168 Square Feet
- Dimensions: 14x12
Play room
- Features: Other
- Level: Basement
- Area: 286 Square Feet
- Dimensions: 13x22
Heating
- Forced Air, Electric, Natural Gas
Cooling
- Central Air
Appliances
- Included: Electric Oven, Refrigerator, Gas Water Heater
- Laundry: In Basement
Features
- Attic Access, Hardwood Floors, High Speed Internet, Eat-in Kitchen, Pantry, Smart Thermostat
- Flooring: Hardwood
- Windows: WoodWorkStain/Painted
- Basement: Finished Ceiling,Full,Roughed In,Daylight
- Attic: Access Only
Interior area
- Total structure area: 1,440
- Total interior livable area: 1,440 sqft
- Finished area below ground: 453
Property
Parking
- Total spaces: 1
- Parking features: Detached
- Garage spaces: 1
- Details: Garage Parking Other(Finished Garage, Guest Street Parking)
Features
- Levels: One
- Stories: 1
- Patio & porch: Covered
Lot
- Size: 5,227 sqft
- Features: Curbs, Sidewalks, Street Lights, Mature Trees
Details
- Parcel number: 491028115012000502
- Horse amenities: None
Construction
Type & style
- Home type: SingleFamily
- Architectural style: Bungalow
- Property subtype: Residential, Single Family Residence
Materials
- Aluminum Siding, Block
- Foundation: Block
Condition
- New construction: No
- Year built: 1950
Utilities & green energy
- Water: Public
Community & neighborhood
Location
- Region: Beech Grove
- Subdivision: Underwood Simpson Park
Price history
| Date | Event | Price |
|---|---|---|
| 9/10/2025 | Sold | $165,000$115/sqft |
Source: | ||
| 8/12/2025 | Pending sale | $165,000$115/sqft |
Source: | ||
| 8/4/2025 | Listed for sale | $165,000+120%$115/sqft |
Source: | ||
| 3/7/2018 | Sold | $75,000-16.7%$52/sqft |
Source: | ||
| 2/8/2018 | Listed for sale | $90,000+119.5%$63/sqft |
Source: Whalen Realty Group, LLC #21545354 | ||
Public tax history
| Year | Property taxes | Tax assessment |
|---|---|---|
| 2024 | $1,172 +12% | $109,800 +15.6% |
| 2023 | $1,046 +11.9% | $95,000 +11.9% |
| 2022 | $935 -5.8% | $84,900 +7.6% |
Find assessor info on the county website
Neighborhood: 46107
Nearby schools
GreatSchools rating
- 3/10Central Elementary School (Beech Grove)Grades: 2-3Distance: 0.5 mi
- 8/10Beech Grove Middle SchoolGrades: 7-8Distance: 0.7 mi
- 2/10Beech Grove Senior High SchoolGrades: 9-12Distance: 0.8 mi
Get a cash offer in 3 minutes
Find out how much your home could sell for in as little as 3 minutes with a no-obligation cash offer.
Estimated market value
$164,900
Get a cash offer in 3 minutes
Find out how much your home could sell for in as little as 3 minutes with a no-obligation cash offer.
Estimated market value
$164,900

