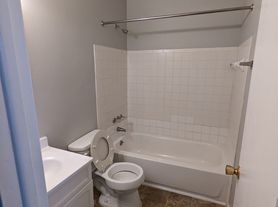2-Bed Gem with Finished Basement & Hardwood Floors at 261 S. Sheridan Ave!
A charming home inspired by classic architecture. It features two spacious bedrooms, hardwood floors in the inviting living area, and a thoughtfully designed kitchen and dining space. The home includes one full bath, an additional half bath, and a versatile finished basement for a home office, gym, or entertainment. Located in a vibrant neighborhood, it offers easy access to local amenities and city life. Experience comfort and style in a serene setting, perfectly balancing relaxation and connectivity. Welcome to your new chapter.
All Wilmoth Group residents will be enrolled in a Resident Benefits Package (RBP) and these packages range from $45 - $55 per month and include benefits such as liability insurance, credit building to help boost the resident's credit score with timely rent payments, up to $1M Identity Theft Protection, HVAC air filter delivery (for applicable properties), move-in concierge service making utility connection and home service setup a breeze during your move-in, our best-in-class resident rewards program, on-demand pest control, and much more! More details upon application.
House for rent
$1,145/mo
261 S Sheridan Ave, Indianapolis, IN 46219
2beds
1,700sqft
Price may not include required fees and charges.
Single family residence
Available now
Cats, dogs OK
Central air
-- Laundry
Detached parking
Forced air
What's special
Finished basementDining spaceHome officeThoughtfully designed kitchenHardwood floors
- 47 days |
- -- |
- -- |
Travel times
Renting now? Get $1,000 closer to owning
Unlock a $400 renter bonus, plus up to a $600 savings match when you open a Foyer+ account.
Offers by Foyer; terms for both apply. Details on landing page.
Facts & features
Interior
Bedrooms & bathrooms
- Bedrooms: 2
- Bathrooms: 2
- Full bathrooms: 1
- 1/2 bathrooms: 1
Heating
- Forced Air
Cooling
- Central Air
Appliances
- Included: Range Oven, Refrigerator
Features
- Flooring: Carpet, Hardwood
Interior area
- Total interior livable area: 1,700 sqft
Property
Parking
- Parking features: Detached
- Details: Contact manager
Features
- Exterior features: Heating system: ForcedAir
Details
- Parcel number: 491011100026000701
Construction
Type & style
- Home type: SingleFamily
- Property subtype: Single Family Residence
Community & HOA
Location
- Region: Indianapolis
Financial & listing details
- Lease term: Contact For Details
Price history
| Date | Event | Price |
|---|---|---|
| 10/7/2025 | Price change | $1,145-4.2%$1/sqft |
Source: Zillow Rentals | ||
| 10/1/2025 | Price change | $1,195-8.1%$1/sqft |
Source: Zillow Rentals | ||
| 9/29/2025 | Price change | $1,300-3.7%$1/sqft |
Source: Zillow Rentals | ||
| 9/22/2025 | Price change | $1,350-3.6%$1/sqft |
Source: Zillow Rentals | ||
| 9/17/2025 | Price change | $1,400-6.7%$1/sqft |
Source: Zillow Rentals | ||

