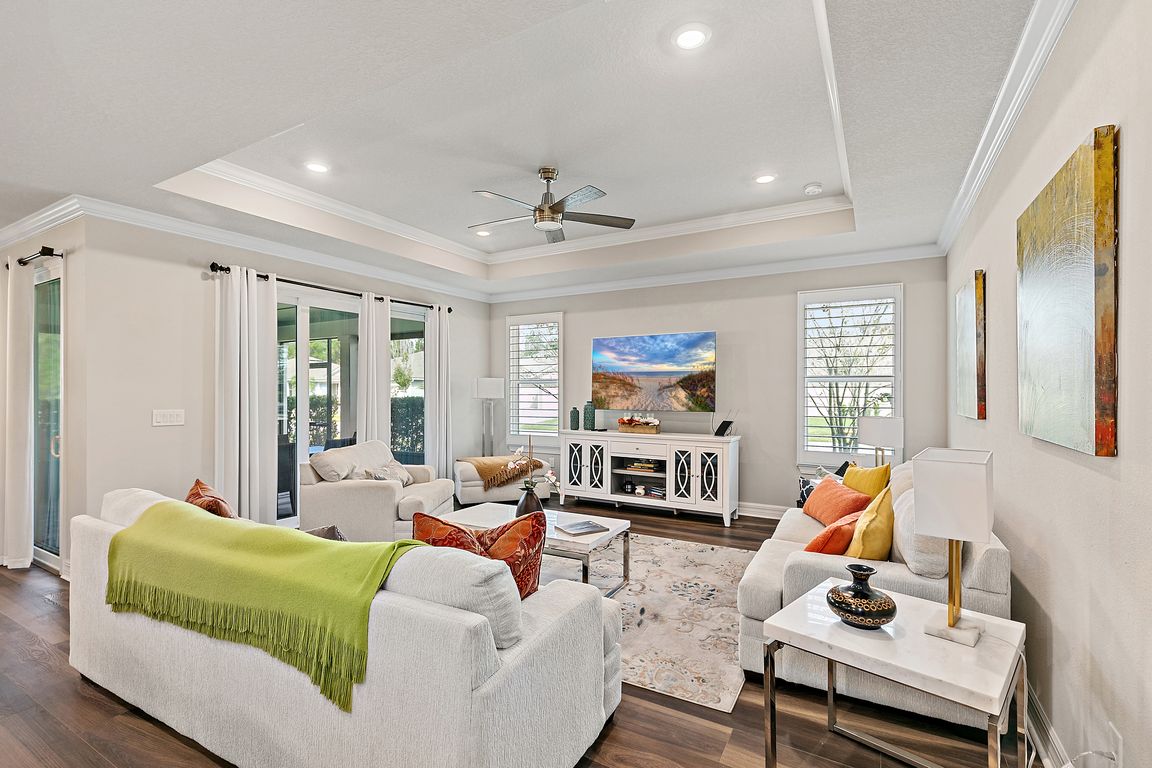Open: Sat 12pm-2pm

Active
$775,000
3beds
2,761sqft
261 SAND HARBOR Drive, Ponte Vedra, FL 32081
3beds
2,761sqft
Single family residence
Built in 2021
9,583 sqft
3 Garage spaces
$281 price/sqft
$344 monthly HOA fee
What's special
Large center islandSpacious single-story homeGourmet kitchenSpa-inspired bathroomAbundant cabinetsSpacious great roomInviting dining area
Welcome to the highly sought after Renown model. This spacious single-story home features 3 bedrooms, 3.5 bathrooms, a flex room (possible 4th bedroom) & an oversized 3-car garage. The gourmet kitchen with stainless steel appliances, a large center island & abundant cabinets, seamlessly connected to the spacious great room & inviting ...
- 3 days |
- 362 |
- 9 |
Likely to sell faster than
Source: realMLS,MLS#: 2113046
Travel times
Living Room
Kitchen
Primary Bedroom
Zillow last checked: 7 hours ago
Listing updated: October 14, 2025 at 09:13am
Listed by:
DENA KLEINER 908-872-6224,
SIGNATURE FIRST COAST REALTY 904-526-7463
Source: realMLS,MLS#: 2113046
Facts & features
Interior
Bedrooms & bathrooms
- Bedrooms: 3
- Bathrooms: 4
- Full bathrooms: 3
- 1/2 bathrooms: 1
Heating
- Central
Cooling
- Central Air
Appliances
- Included: Convection Oven, Dishwasher, Disposal, Dryer, Electric Oven, Gas Cooktop, Gas Water Heater, Ice Maker, Microwave, Plumbed For Ice Maker, Refrigerator, Tankless Water Heater, Washer, Water Softener Owned
- Laundry: Electric Dryer Hookup, Gas Dryer Hookup, Washer Hookup
Features
- Breakfast Bar, Built-in Features, Butler Pantry, Ceiling Fan(s), Eat-in Kitchen, Entrance Foyer, Guest Suite, His and Hers Closets, Kitchen Island, Open Floorplan, Pantry, Primary Bathroom - Shower No Tub, Master Downstairs, Split Bedrooms, Walk-In Closet(s), Other
- Flooring: Tile, Vinyl
Interior area
- Total interior livable area: 2,761 sqft
Video & virtual tour
Property
Parking
- Total spaces: 3
- Parking features: Electric Vehicle Charging Station(s), Garage, Garage Door Opener
- Garage spaces: 3
Features
- Levels: One
- Stories: 1
- Patio & porch: Patio, Screened
Lot
- Size: 9,583.2 Square Feet
- Features: Corner Lot, Sprinklers In Front, Sprinklers In Rear
Details
- Parcel number: 0704841450
Construction
Type & style
- Home type: SingleFamily
- Property subtype: Single Family Residence
Materials
- Composition Siding, Frame
- Roof: Shingle
Condition
- New construction: No
- Year built: 2021
Utilities & green energy
- Electric: 220 Volts, 220 Volts in Garage
- Sewer: Public Sewer
- Water: Public
- Utilities for property: Cable Available, Electricity Connected, Natural Gas Connected, Sewer Connected, Water Connected
Community & HOA
Community
- Security: Gated with Guard, Security Gate, Smoke Detector(s)
- Senior community: Yes
- Subdivision: Del Webb Nocatee
HOA
- Has HOA: Yes
- Amenities included: Clubhouse, Fitness Center, Gated, Maintenance Grounds, Management - Full Time, Pickleball, Security, Spa/Hot Tub, Tennis Court(s)
- Services included: Maintenance Grounds
- HOA fee: $344 monthly
- Second HOA fee: $3,000 one time
Location
- Region: Ponte Vedra
Financial & listing details
- Price per square foot: $281/sqft
- Tax assessed value: $720,970
- Annual tax amount: $9,875
- Date on market: 10/13/2025
- Listing terms: Cash,Conventional,FHA,VA Loan