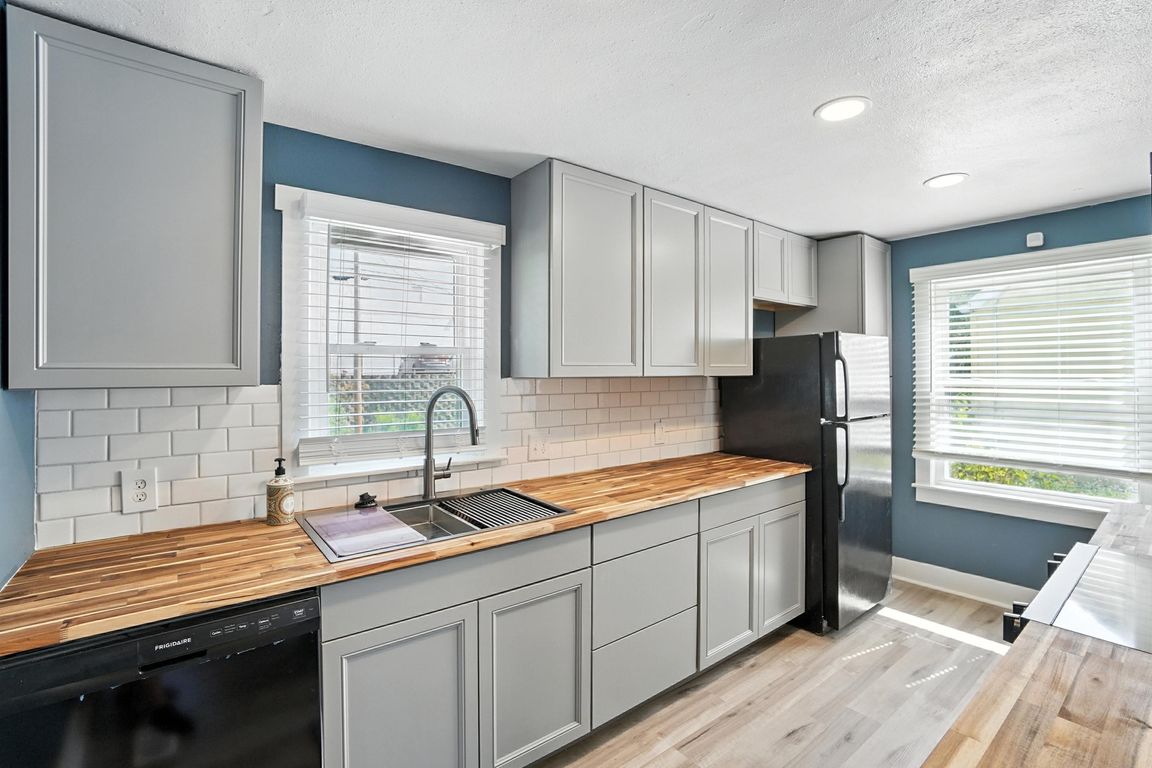
PendingPrice cut: $6.1K (7/15)
$179,900
3beds
900sqft
261 Smith St, Dayton, OH 45417
3beds
900sqft
Single family residence
Built in 1947
5,702 sqft
No garage
$200 price/sqft
What's special
Ample living spaceCape cod-style homeOutdoor patio areaAmple storageSpacious laundry room
Step into this relaxing oasis, an adorable Cape Cod-style home with superb old-school construction. Fully refreshed, updated, and renewed (including mechanicals, windows, flooring, etc.), this home is ready for you to relax and enjoy. With ample living space, 2 full baths, 3 bedrooms, a huge bonus room with electric fireplace ...
- 45 days
- on Zillow |
- 1,842 |
- 167 |
Source: DABR MLS,MLS#: 937485 Originating MLS: Dayton Area Board of REALTORS
Originating MLS: Dayton Area Board of REALTORS
Travel times
Kitchen
Living Room
Primary Bedroom
Zillow last checked: 7 hours ago
Listing updated: August 02, 2025 at 02:55pm
Listed by:
Christopher Uphus 937-641-9803,
Glasshouse Realty Group
Source: DABR MLS,MLS#: 937485 Originating MLS: Dayton Area Board of REALTORS
Originating MLS: Dayton Area Board of REALTORS
Facts & features
Interior
Bedrooms & bathrooms
- Bedrooms: 3
- Bathrooms: 2
- Full bathrooms: 2
- Main level bathrooms: 1
Bedroom
- Level: Second
- Dimensions: 12 x 10
Bedroom
- Level: Main
- Dimensions: 11 x 10
Bedroom
- Level: Main
- Dimensions: 10 x 9
Kitchen
- Level: Main
- Dimensions: 13 x 8
Laundry
- Level: Basement
- Dimensions: 7 x 7
Living room
- Level: Main
- Dimensions: 15 x 11
Recreation
- Level: Basement
- Dimensions: 24 x 10
Heating
- Forced Air, Natural Gas
Cooling
- Central Air
Appliances
- Included: Dryer, Dishwasher, Range, Refrigerator, Washer, Gas Water Heater
Features
- Butcher Block Counters
- Windows: Insulated Windows, Vinyl
- Basement: Full,Finished
- Has fireplace: Yes
- Fireplace features: Electric
Interior area
- Total structure area: 900
- Total interior livable area: 900 sqft
Video & virtual tour
Property
Parking
- Parking features: No Garage
Features
- Levels: Two
- Stories: 2
- Patio & porch: Patio, Porch
- Exterior features: Porch, Patio
Lot
- Size: 5,702 Square Feet
Details
- Parcel number: R72106080033
- Zoning: Residential
- Zoning description: Residential
Construction
Type & style
- Home type: SingleFamily
- Architectural style: Cape Cod
- Property subtype: Single Family Residence
Materials
- Frame, Vinyl Siding
Condition
- Year built: 1947
Utilities & green energy
- Sewer: Storm Sewer
- Water: Public
- Utilities for property: Natural Gas Available, Water Available
Community & HOA
Community
- Security: Surveillance System
- Subdivision: City/Dayton
HOA
- Has HOA: No
Location
- Region: Dayton
Financial & listing details
- Price per square foot: $200/sqft
- Tax assessed value: $37,840
- Annual tax amount: $868
- Date on market: 6/26/2025