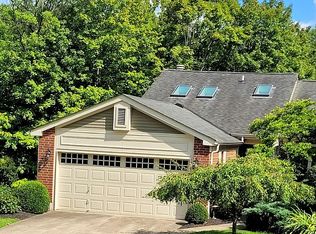Sold for $285,000 on 08/15/25
$285,000
261 Springside, Crestview Hills, KY 41017
3beds
--sqft
Condominium, Residential
Built in ----
-- sqft lot
$289,300 Zestimate®
$--/sqft
$2,027 Estimated rent
Home value
$289,300
$263,000 - $318,000
$2,027/mo
Zestimate® history
Loading...
Owner options
Explore your selling options
What's special
LOOKOUT FARMS!! 3 bed 2 1/2 bath, 2 Car Garage with direct access to the home in the well desired Crestview Hills area. Walkout on the deck and enjoy morning coffee. New carpet all upstairs. New Hot water heater!! Finished lower level with a walk out and fireplace. Conveniently located to Interstate, downtown, Crestview Hills shopping, new Kroger!!!
Zillow last checked: 8 hours ago
Listing updated: October 06, 2025 at 10:31am
Listed by:
The Apex Group 859-547-6324,
Keller Williams Realty Services
Bought with:
The Treas Team
Huff Realty - Florence
Source: NKMLS,MLS#: 633990
Facts & features
Interior
Bedrooms & bathrooms
- Bedrooms: 3
- Bathrooms: 3
- Full bathrooms: 2
- 1/2 bathrooms: 1
Primary bedroom
- Description: BRAND NEW CARPET
- Features: Carpet Flooring, Skylight(s)
- Level: Second
- Area: 250
- Dimensions: 20 x 12.5
Bedroom 2
- Description: BRAND NEW CARPET
- Features: Carpet Flooring
- Level: Second
- Area: 118.13
- Dimensions: 13.5 x 8.75
Bedroom 3
- Description: BRAND NEW CARPET
- Features: Carpet Flooring
- Level: Second
- Area: 130.5
- Dimensions: 15 x 8.7
Bathroom 2
- Description: BRAND NEW TILE!!
- Features: Tub With Shower, Tile Flooring
- Level: Second
- Area: 43.88
- Dimensions: 9.75 x 4.5
Bathroom 3
- Description: first floor
- Features: See Remarks
- Level: First
- Area: 16.25
- Dimensions: 6.5 x 2.5
Dining room
- Features: Carpet Flooring, Chandelier
- Level: First
- Area: 123.25
- Dimensions: 14.5 x 8.5
Family room
- Features: Walk-Out Access, Fireplace(s), Carpet Flooring
- Level: Lower
- Area: 440
- Dimensions: 22 x 20
Kitchen
- Level: First
- Area: 161.56
- Dimensions: 13.75 x 11.75
Laundry
- Features: Concrete Flooring
- Level: Lower
- Area: 181.56
- Dimensions: 20.75 x 8.75
Living room
- Features: Walk-Out Access, Fireplace(s), Carpet Flooring
- Level: First
- Area: 268.75
- Dimensions: 21.5 x 12.5
Primary bath
- Features: Double Vanity, Shower, Tile Flooring
- Level: Second
- Area: 69.75
- Dimensions: 7.75 x 9
Heating
- Heat Pump, Forced Air, Electric
Cooling
- Central Air
Appliances
- Included: Electric Oven, Dishwasher, Dryer, Microwave, Refrigerator, Washer
- Laundry: Electric Dryer Hookup, Lower Level, Washer Hookup
Features
- Ceiling Fan(s), Recessed Lighting
- Doors: Multi Panel Doors
- Number of fireplaces: 1
- Fireplace features: Ceramic, Wood Burning
Property
Parking
- Total spaces: 2
- Parking features: Attached, Driveway, Garage Door Opener, Garage Faces Front
- Attached garage spaces: 2
- Has uncovered spaces: Yes
Features
- Levels: Two
- Stories: 2
Lot
- Size: 1,742 sqft
- Features: Wooded
Details
- Parcel number: 0144005492.00
- Zoning description: Residential
Construction
Type & style
- Home type: Condo
- Architectural style: Traditional
- Property subtype: Condominium, Residential
- Attached to another structure: Yes
Materials
- Brick, Vinyl Siding
- Foundation: Poured Concrete
- Roof: Shingle
Condition
- Existing Structure
- New construction: No
Utilities & green energy
- Sewer: Public Sewer
- Water: Public
- Utilities for property: Sewer Available
Community & neighborhood
Location
- Region: Crestview Hills
HOA & financial
HOA
- Has HOA: Yes
- HOA fee: $320 monthly
- Amenities included: Parking, Landscaping, Lake Year Round, Pool, Tennis Court(s)
- Services included: Association Fees, Maintenance Grounds, Management
Price history
| Date | Event | Price |
|---|---|---|
| 8/15/2025 | Sold | $285,000 |
Source: | ||
| 7/4/2025 | Pending sale | $285,000 |
Source: | ||
| 7/3/2025 | Listed for sale | $285,000+81.5% |
Source: | ||
| 11/10/2009 | Sold | $157,000 |
Source: Public Record | ||
Public tax history
| Year | Property taxes | Tax assessment |
|---|---|---|
| 2022 | $1,578 -2.1% | $185,000 |
| 2021 | $1,612 -6.2% | $185,000 |
| 2020 | $1,718 | $185,000 +17.8% |
Find assessor info on the county website
Neighborhood: 41017
Nearby schools
GreatSchools rating
- 6/10James A Caywood Elementary SchoolGrades: PK-5Distance: 2 mi
- 6/10Turkey Foot Middle SchoolGrades: 6-8Distance: 1.8 mi
- 8/10Dixie Heights High SchoolGrades: 9-12Distance: 1.2 mi
Schools provided by the listing agent
- Elementary: JA Caywood Elementary
- Middle: Turkey Foot Middle School
- High: Dixie Heights High
Source: NKMLS. This data may not be complete. We recommend contacting the local school district to confirm school assignments for this home.

Get pre-qualified for a loan
At Zillow Home Loans, we can pre-qualify you in as little as 5 minutes with no impact to your credit score.An equal housing lender. NMLS #10287.
