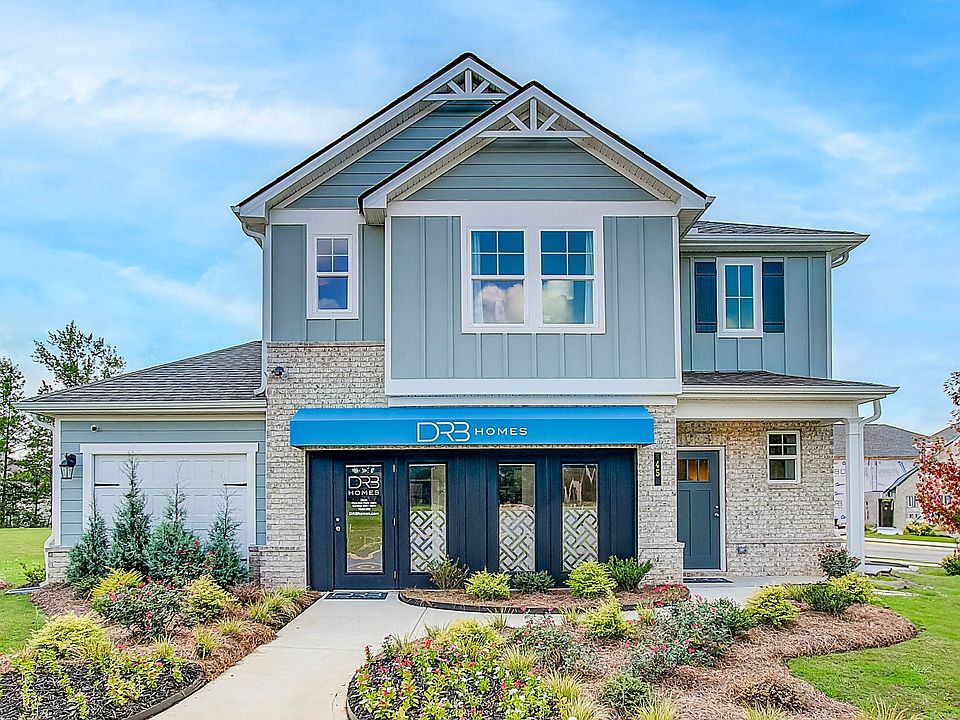Introducing The Zoey II - Where Elegance Meets Everyday Comfort Step into timeless sophistication with The Zoey II floor plan-a meticulously designed 4-bedroom, 3-bathroom residence with a 2-car garage that artfully combines luxurious details with everyday functionality. The elegant owner's suite is a private sanctuary, featuring a serene sitting area, dramatic tray ceilings, and a spacious walk-in closet that exceeds expectations. Indulge in a spa-like en-suite bath complete with dual vanities, a soothing garden tub, and a separate glass-enclosed walk-in shower, offering the ultimate space to unwind in comfort and style. A thoughtfully placed guest bedroom or study provides a quiet, airy retreat-ideal for overnight visitors or the perfect home office, filled with natural light and designed for modern living. At the heart of the home is the gourmet kitchen, where culinary dreams come to life. Enjoy an oversized island, designer tile backsplash, an abundance of custom cabinetry, and a walk-in pantry fit for a chef-all overlooking the open-concept dining and living areas, ideal for both intimate gatherings and grand entertaining. Step outside and enjoy the exclusive resort-style amenities of Westminster, including a sparkling swimming pool, elegant cabana, and a playground designed for fun and connection with neighbors. Perfectly located in the inviting community of Covington, Westminster offers serene suburban living just 30 minutes from downtown Atlanta, with effortless access to Interstate 20. Premier shopping, dining, and entertainment are just minutes away-bringing the best of the city and the tranquility of home together in one exceptional location. Don't miss your chance to experience luxury living at its finest-The Zoey II is more than a home; it's a lifestyle. (Photos are representative and may not reflect actual home finishes.) Please note: If the buyer is represented by a broker/agent, DRB REQUIRES the buyer's broker/agent to be present during the initial meeting with DRB's sales personnel to ensure proper representation.
Active
$359,993
261 Tulip Dr, Covington, GA 30016
4beds
--sqft
Single Family Residence
Built in 2025
-- sqft lot
$360,100 Zestimate®
$--/sqft
$54/mo HOA
What's special
Oversized islandResort-style amenitiesWalk-in pantryAiry retreatSpacious walk-in closetGlass-enclosed walk-in showerGuest bedroom or study
Call: (706) 717-3705
- 45 days |
- 72 |
- 2 |
Zillow last checked: 8 hours ago
Listing updated: October 28, 2025 at 07:46am
Listed by:
DRB Team Listings 770-284-4661,
DRB Group Georgia LLC
Source: GAMLS,MLS#: 10620378
Travel times
Schedule tour
Select your preferred tour type — either in-person or real-time video tour — then discuss available options with the builder representative you're connected with.
Facts & features
Interior
Bedrooms & bathrooms
- Bedrooms: 4
- Bathrooms: 3
- Full bathrooms: 3
- Main level bathrooms: 1
- Main level bedrooms: 1
Rooms
- Room types: Family Room, Foyer, Laundry
Kitchen
- Features: Kitchen Island, Walk-in Pantry
Heating
- Central
Cooling
- Ceiling Fan(s), Central Air
Appliances
- Included: Dishwasher, Disposal, Microwave, Refrigerator
- Laundry: Upper Level
Features
- High Ceilings, Walk-In Closet(s)
- Flooring: Carpet
- Windows: Double Pane Windows
- Basement: None
- Number of fireplaces: 1
- Fireplace features: Family Room
- Common walls with other units/homes: No Common Walls
Interior area
- Total structure area: 0
- Finished area above ground: 0
- Finished area below ground: 0
Property
Parking
- Total spaces: 2
- Parking features: Attached, Garage, Garage Door Opener
- Has attached garage: Yes
Accessibility
- Accessibility features: Accessible Entrance
Features
- Levels: Two
- Stories: 2
- Body of water: None
Lot
- Features: Private
Details
- Parcel number: 0.0
Construction
Type & style
- Home type: SingleFamily
- Architectural style: Traditional
- Property subtype: Single Family Residence
Materials
- Other
- Foundation: Slab
- Roof: Composition
Condition
- New Construction
- New construction: Yes
- Year built: 2025
Details
- Builder name: DRB Homes
- Warranty included: Yes
Utilities & green energy
- Electric: 220 Volts
- Sewer: Public Sewer
- Water: Public
- Utilities for property: Cable Available, Electricity Available, Natural Gas Available, Phone Available, Sewer Available, Underground Utilities, Water Available
Community & HOA
Community
- Features: Park, Playground, Pool, Street Lights, Walk To Schools, Near Shopping
- Security: Smoke Detector(s)
- Subdivision: Westminster
HOA
- Has HOA: Yes
- Services included: Maintenance Grounds, Swimming
- HOA fee: $650 annually
Location
- Region: Covington
Financial & listing details
- Date on market: 10/7/2025
- Cumulative days on market: 45 days
- Listing agreement: Exclusive Right To Sell
- Listing terms: Cash,Conventional,FHA,VA Loan
- Electric utility on property: Yes
About the community
PoolPlayground
Welcome to Westminster, where award-winning design meets Southern charm in one of Covington's most vibrant new communities. Be sure to tour the 2024 OBIE Award-winning Millhaven Plan!
Our thoughtfully designed homes blend luxury & livability, offering spacious open-concept layouts, kitchens w/ oversized islands, & elegant finishes throughout. Up to 3100 sq ft w/ 4-5 bedrooms, these two-story homes give you the space and style to thrive. Large primary suites, spa-inspired bathrooms create a peaceful retreat at the end of your day.
At Westminster, you'll enjoy resort-style amenities including a sparkling pool, shaded cabana, and a playful community playground.
Perfectly located near I-20, Westminster places you just minutes from Conyers, downtown Covington, shopping, dining, and top local attractions.
Phase 2 is selling fast - Don't miss your chance to own in Westminster today.
Source: DRB Homes

