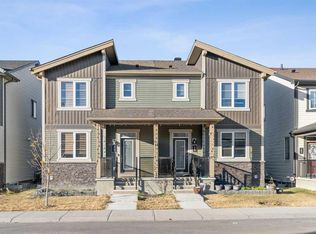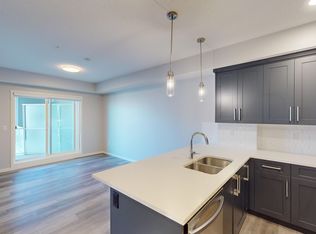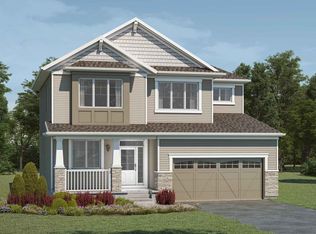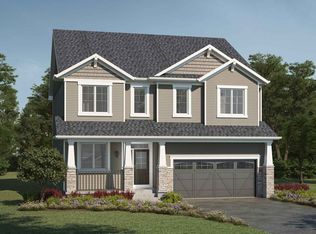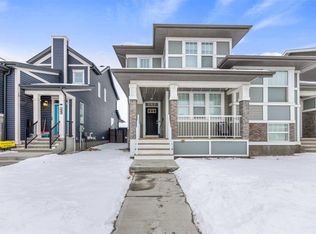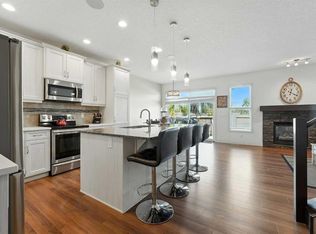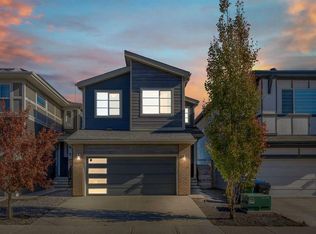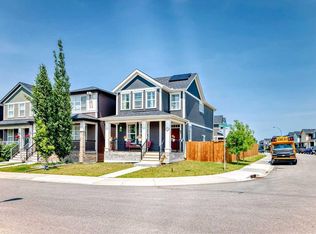261 W Carrington Cir NW, Calgary, AB T3P 0Y6
What's special
- 66 days |
- 13 |
- 1 |
Zillow last checked: 8 hours ago
Listing updated: November 01, 2025 at 05:15pm
Ariell Arevalo, Associate,
Cir Realty
Facts & features
Interior
Bedrooms & bathrooms
- Bedrooms: 3
- Bathrooms: 3
- Full bathrooms: 2
- 1/2 bathrooms: 1
Other
- Level: Upper
- Dimensions: 16`4" x 12`5"
Bedroom
- Level: Upper
- Dimensions: 12`10" x 10`3"
Bedroom
- Level: Upper
- Dimensions: 9`10" x 9`4"
Other
- Level: Main
- Dimensions: 5`11" x 5`1"
Other
- Level: Upper
- Dimensions: 7`11" x 4`10"
Other
- Level: Upper
- Dimensions: 11`2" x 5`0"
Other
- Level: Main
- Dimensions: 25`2" x 5`8"
Dining room
- Level: Main
- Dimensions: 12`0" x 9`9"
Family room
- Level: Upper
- Dimensions: 15`4" x 10`1"
Foyer
- Level: Main
- Dimensions: 5`8" x 5`6"
Other
- Level: Basement
- Dimensions: 9`0" x 4`6"
Game room
- Level: Basement
- Dimensions: 19`6" x 18`0"
Kitchen
- Level: Main
- Dimensions: 13`10" x 9`9"
Laundry
- Level: Main
- Dimensions: 10`0" x 7`4"
Living room
- Level: Main
- Dimensions: 14`10" x 13`11"
Other
- Level: Main
- Dimensions: 10`3" x 4`0"
Storage
- Level: Basement
- Dimensions: 15`4" x 9`1"
Walk in closet
- Level: Upper
- Dimensions: 4`11" x 4`11"
Heating
- Central, Forced Air, Natural Gas
Cooling
- None
Appliances
- Included: Dishwasher, Dryer, Electric Range, Microwave Hood Fan, Refrigerator, Washer
- Laundry: Laundry Room
Features
- Built-in Features, Ceiling Fan(s), Closet Organizers, Kitchen Island, Quartz Counters
- Flooring: Carpet, Ceramic Tile, Laminate
- Basement: Full
- Has fireplace: No
- Common walls with other units/homes: 1 Common Wall
Interior area
- Total interior livable area: 1,981 sqft
- Finished area above ground: 1,981
Video & virtual tour
Property
Parking
- Total spaces: 2
- Parking features: Double Garage Attached
- Attached garage spaces: 2
Features
- Levels: Two,2 Storey
- Stories: 1
- Patio & porch: Other, Patio, See Remarks
- Exterior features: Other, Private Yard
- Fencing: Fenced
- Frontage length: 11.49M 37`8"
Lot
- Size: 3,484.8 Square Feet
- Features: Back Lane, Back Yard, Corner Lot
Details
- Parcel number: 101309026
- Zoning: R-G
Construction
Type & style
- Home type: MultiFamily
- Attached to another structure: Yes
Materials
- Vinyl Siding, Wood Frame
- Foundation: Concrete Perimeter
- Roof: Asphalt Shingle
Condition
- New construction: No
- Year built: 2017
Community & HOA
Community
- Features: Other, Park, Playground, Sidewalks
- Subdivision: Carrington
HOA
- Has HOA: No
Location
- Region: Calgary
Financial & listing details
- Price per square foot: C$353/sqft
- Date on market: 10/15/2025
- Inclusions: See remarks
(587) 510-2008
By pressing Contact Agent, you agree that the real estate professional identified above may call/text you about your search, which may involve use of automated means and pre-recorded/artificial voices. You don't need to consent as a condition of buying any property, goods, or services. Message/data rates may apply. You also agree to our Terms of Use. Zillow does not endorse any real estate professionals. We may share information about your recent and future site activity with your agent to help them understand what you're looking for in a home.
Price history
Price history
Price history is unavailable.
Public tax history
Public tax history
Tax history is unavailable.Climate risks
Neighborhood: Carrington
Nearby schools
GreatSchools rating
No schools nearby
We couldn't find any schools near this home.
- Loading
