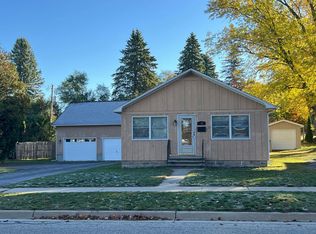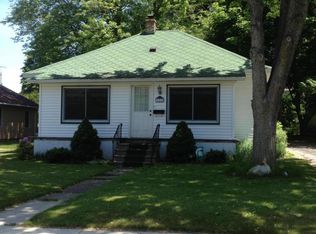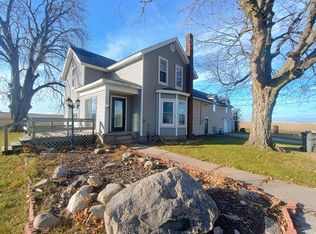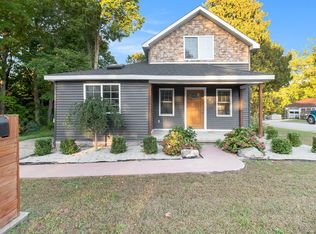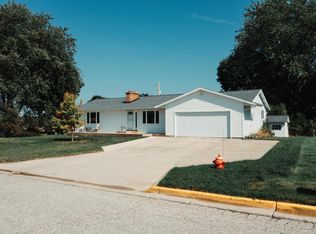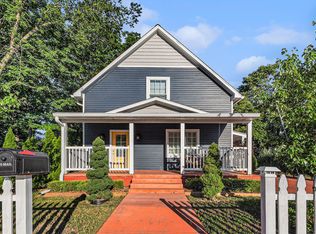Welcome home to 261 W Main St! Pride of ownership is apparent in every detail of this home, inside and out! This gorgeous 4 bedroom, 2 bathroom, brick Cape Cod home is larger than it looks, boasting 1,800 square feet of living space on the first and second floors with almost 700 more in the partially finished basement. Gorgeous hardwood floors throughout the main floor. 2 fireplaces, 1 on main floor living room and 1 in basement den. Super convenient Murphy Bed in one of the main floor bedrooms. Both upstairs bedrooms are large and easily have room for queen beds (that will stay with the home). The detached 2 stall garage has attic storage space. The fenced in backyard contains an inground pool complete with slide and diving board. Gorgeous landscaping and two decks. Mature arborvitae provide a stunning natural fence line for extra privacy, Call today for your private showing!
Active
$264,900
261 W Main St, Hart, MI 49420
4beds
2,496sqft
Est.:
Single Family Residence
Built in 1950
0.36 Acres Lot
$262,800 Zestimate®
$106/sqft
$-- HOA
What's special
Inground poolFenced in backyardBrick cape cod homeMurphy bedMature arborvitaeTwo decksGorgeous hardwood floors
- 180 days |
- 878 |
- 78 |
Zillow last checked: 8 hours ago
Listing updated: November 02, 2025 at 07:20am
Listed by:
Angela Musk 231-672-0847,
Greenridge Realty White Lake 231-893-4444
Source: MichRIC,MLS#: 25028197
Tour with a local agent
Facts & features
Interior
Bedrooms & bathrooms
- Bedrooms: 4
- Bathrooms: 2
- Full bathrooms: 2
- Main level bedrooms: 2
Primary bedroom
- Level: Main
Bedroom 2
- Level: Main
Bedroom 3
- Level: Upper
Bedroom 4
- Level: Upper
Primary bathroom
- Level: Main
Bathroom 2
- Level: Basement
Den
- Level: Basement
Dining room
- Level: Main
Kitchen
- Level: Main
Living room
- Level: Main
Heating
- Forced Air
Cooling
- Central Air
Appliances
- Included: Bar Fridge, Dishwasher, Microwave, Range, Refrigerator
- Laundry: In Basement
Features
- Wet Bar
- Flooring: Ceramic Tile, Wood
- Windows: Replacement
- Basement: Full
- Number of fireplaces: 2
- Fireplace features: Den, Living Room
Interior area
- Total structure area: 1,800
- Total interior livable area: 2,496 sqft
- Finished area below ground: 696
Video & virtual tour
Property
Parking
- Total spaces: 2
- Parking features: Detached
- Garage spaces: 2
Features
- Stories: 2
- Has private pool: Yes
- Pool features: In Ground
Lot
- Size: 0.36 Acres
- Dimensions: 66 x 250
- Features: Ground Cover, Shrubs/Hedges
Details
- Parcel number: 02029100100
Construction
Type & style
- Home type: SingleFamily
- Architectural style: Cape Cod
- Property subtype: Single Family Residence
Materials
- Brick
- Roof: Composition
Condition
- New construction: No
- Year built: 1950
Utilities & green energy
- Sewer: Public Sewer
- Water: Public
- Utilities for property: Natural Gas Connected
Community & HOA
Location
- Region: Hart
Financial & listing details
- Price per square foot: $106/sqft
- Tax assessed value: $57,119
- Annual tax amount: $2,317
- Date on market: 10/29/2025
- Listing terms: Cash,FHA,VA Loan,USDA Loan,MSHDA,Conventional
- Road surface type: Paved
Estimated market value
$262,800
$250,000 - $276,000
$1,793/mo
Price history
Price history
| Date | Event | Price |
|---|---|---|
| 10/29/2025 | Listed for sale | $264,900$106/sqft |
Source: | ||
| 9/12/2025 | Pending sale | $264,900$106/sqft |
Source: | ||
| 8/6/2025 | Price change | $264,900-1.9%$106/sqft |
Source: | ||
| 7/29/2025 | Listed for sale | $269,900$108/sqft |
Source: | ||
| 7/25/2025 | Pending sale | $269,900$108/sqft |
Source: | ||
Public tax history
Public tax history
| Year | Property taxes | Tax assessment |
|---|---|---|
| 2024 | $2,195 +6.7% | $98,400 +13.6% |
| 2023 | $2,057 +1.6% | $86,600 +15.2% |
| 2022 | $2,024 | $75,200 +3.7% |
Find assessor info on the county website
BuyAbility℠ payment
Est. payment
$1,643/mo
Principal & interest
$1298
Property taxes
$252
Home insurance
$93
Climate risks
Neighborhood: 49420
Nearby schools
GreatSchools rating
- 5/10Hart Middle SchoolGrades: 5-8Distance: 0.3 mi
- 7/10Hart High SchoolGrades: 9-12Distance: 0.5 mi
- 5/10Spitler Elementary SchoolGrades: K-4Distance: 0.3 mi
- Loading
- Loading
