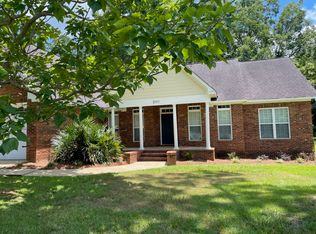Fantastic 4-bedroom home located close to the mall, restaurants, doctor's offices, etc., with a large yard, double car garage, and storage building. The backyard is fenced in. Upon entering the home, the dining room is located on the left side. The living room, with a fireplace, is located straight ahead and is open to the kitchen and breakfast nook. A door in the living room leads onto the screened porch. This is a split floor plan; the large primary suite is located to the left, while all the other bedrooms and hall bath are situated to the right. The primary bathroom features a double vanity, a large separate shower, a tub, a separate toilet area, and a spacious walk-in closet with separate storage for his and her items. From the hallway, you have access to the garage. The large laundry room is also located on this side of the home. The home has a water softener, a whole-house filter, and an endless gas water heater. Yard maintenance and monthly pest control are included. A non-refundable application fee of $45 is required for each applicant signing the lease. All proposed occupants 18+ must pass a background check ($20 non-refundable application fee per additional occupant). Pets are allowed with restrictions. Max 2 pets, no pets over 30 lbs. $300 Non-refundable pet deposit per pet, and proof of Rabies vaccination required. Renter's Insurance is required. Must be at least 21 to apply. WE DO NOT ADVERTISE ON CRAIGSLIST OR FACEBOOK MARKETPLACE.
House for rent
$2,599/mo
261 Willow Lake Dr, Leesburg, GA 31763
4beds
2,338sqft
Price may not include required fees and charges.
Single family residence
Available now
Cats, dogs OK
Air conditioner, ceiling fan
Hookups laundry
Garage parking
Fireplace
What's special
Large yardDouble car garageLarge walk-in closetSeparate toilet areaLarge separate showerScreened porchLarge master suite
- 36 days
- on Zillow |
- -- |
- -- |
Travel times
Looking to buy when your lease ends?
Consider a first-time homebuyer savings account designed to grow your down payment with up to a 6% match & 4.15% APY.
Facts & features
Interior
Bedrooms & bathrooms
- Bedrooms: 4
- Bathrooms: 2
- Full bathrooms: 2
Heating
- Fireplace
Cooling
- Air Conditioner, Ceiling Fan
Appliances
- Included: Dishwasher, Microwave, Range, Refrigerator, WD Hookup
- Laundry: Hookups
Features
- Ceiling Fan(s), Double Vanity, Storage, WD Hookup, Walk In Closet, Walk-In Closet(s)
- Flooring: Hardwood, Tile
- Windows: Window Coverings
- Has fireplace: Yes
Interior area
- Total interior livable area: 2,338 sqft
Property
Parking
- Parking features: Garage
- Has garage: Yes
- Details: Contact manager
Features
- Exterior features: Courtyard, Mirrors, Pest Control included in rent, Pet friendly, Walk In Closet
Details
- Parcel number: 018C279
Construction
Type & style
- Home type: SingleFamily
- Property subtype: Single Family Residence
Condition
- Year built: 2006
Community & HOA
Community
- Security: Gated Community
Location
- Region: Leesburg
Financial & listing details
- Lease term: Contact For Details
Price history
| Date | Event | Price |
|---|---|---|
| 7/9/2025 | Listed for rent | $2,599$1/sqft |
Source: Zillow Rentals | ||
| 7/12/2021 | Sold | $309,900$133/sqft |
Source: Public Record | ||
| 5/4/2021 | Listed for sale | $309,900+54.9%$133/sqft |
Source: SWGMLS #147497 | ||
| 8/29/2012 | Sold | $200,000-6.9%$86/sqft |
Source: Public Record | ||
| 3/9/2012 | Listed for sale | $214,900-8.6%$92/sqft |
Source: Visual Tour #126092 | ||
![[object Object]](https://photos.zillowstatic.com/fp/a90de0fbaefe101bc61debcd9202590b-p_i.jpg)
