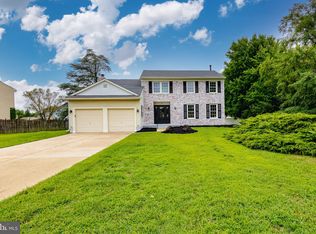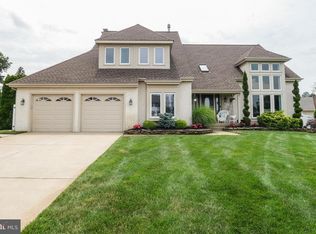Sold for $760,000
$760,000
261 Wilson Rd, Turnersville, NJ 08012
4beds
3,752sqft
SingleFamily
Built in 2006
0.53 Acres Lot
$798,000 Zestimate®
$203/sqft
$4,374 Estimated rent
Home value
$798,000
$726,000 - $878,000
$4,374/mo
Zestimate® history
Loading...
Owner options
Explore your selling options
What's special
Seller is motivated and willing to entertain offers!!! Quality custom built 4 bedroom, 3 full & 2 partial bath home offering the discriminating buyer the best Washington Township homes have to offer. Stunning entry into 2 story open foyer with custom trim and easy maintenance chandelier lift. Gourmet kitchen with granite counters & breakfast bar, 42 inch cabinets, stainless steel appliances, double oven, wine cooler, center island & so much more. Luxury master bedroom suite with tray ceiling, sitting room, giant walk in closet & Jaccuzzi soaking tub. First floor study, Intercom, trex deck,recessed lighting, security system, raised panel doors, energy saving Andersen windows & 2 zone heat and central air. Elegant custom wood trim in dining room with bay window & cherry wood flooring. Cathedral ceiling in living room and wood flooring. All bedrooms have walk in closets and access to full baths. 3 car side entry garage,, low maintenance exterior with stone, stucco and capped soffits & trim, lawn sprinklers, exterior lightscaping with raised beds and landscaping. Daylight pours through windows in the walk out to rear yard basement through sliding glass doors. Home theater room, game room and bonus storage room all in this finished lower level with extra high ceiling. Located close to shopping, schools and multiple choices of main roads for easy commute. 2019-03-26
Facts & features
Interior
Bedrooms & bathrooms
- Bedrooms: 4
- Bathrooms: 5
- Full bathrooms: 3
- 1/2 bathrooms: 2
Heating
- Forced air, Gas
Cooling
- Central
Appliances
- Included: Dishwasher, Garbage disposal, Microwave, Range / Oven
Features
- Upgraded Countertops, Floor Plan - Open, Master Bath(s), Crown Moldings, Recessed Lighting, Chair Railings, Double/Dual Staircase, CeilngFan(s), Kitchen - Gourmet, Kitchen - Eat-In, Family Room Off Kitchen, Breakfast Area, Kitchen - Island, Butlers Pantry, Stall Shower, Carpet, Wine Storage, Pantry
- Flooring: Tile, Carpet, Hardwood, Linoleum / Vinyl
- Has fireplace: Yes
Interior area
- Total interior livable area: 3,752 sqft
Property
Parking
- Total spaces: 3
- Parking features: Garage - Attached
Features
- Exterior features: Wood
Lot
- Size: 0.53 Acres
Details
- Parcel number: 1800195120000420
Construction
Type & style
- Home type: SingleFamily
Materials
- Frame
Condition
- Year built: 2006
Community & neighborhood
Location
- Region: Turnersville
Other
Other facts
- Appliances: Exhaust Fan, Oven - Double, Oven - Self Cleaning
- Heating YN: Y
- Interior Features: Upgraded Countertops, Floor Plan - Open, Master Bath(s), Crown Moldings, Recessed Lighting, Chair Railings, Double/Dual Staircase, CeilngFan(s), Kitchen - Gourmet, Kitchen - Eat-In, Family Room Off Kitchen, Breakfast Area, Kitchen - Island, Butlers Pantry, Stall Shower, Carpet, Wine Storage, Pantry
- Property Type: Residential
- Ownership Interest: Fee Simple
- Structure Type: Detached
- Heating Type: Energy Star Heating System, Zoned, Programmable Thermostat
- Bathrooms Full: 3
- Construction Materials: Vinyl Siding, Stone, Stucco, Masonry
- Bathrooms Half: 2
- Parking Features: Concrete Driveway, Private
- Above Grade Fin SQFT: 3752
- Tax Lot: 00004 20
- Tax Annual Amount: 13695.0
- Standard Status: Active
- Type of Parking: Driveway, Off Street, Other
- Pool: No Pool
- Garage Features: Garage Door Opener, Garage - Side Entry, Inside Access, Additional Storage Area, Oversized
- Total SQFT Source: Assessor
- Municipal Trash Y/N: Y
Price history
| Date | Event | Price |
|---|---|---|
| 7/17/2025 | Sold | $760,000+1.3%$203/sqft |
Source: Public Record Report a problem | ||
| 6/26/2025 | Contingent | $750,000$200/sqft |
Source: My State MLS #11495121 Report a problem | ||
| 5/15/2025 | Listed for sale | $750,000+41.8%$200/sqft |
Source: My State MLS #11495121 Report a problem | ||
| 6/8/2018 | Listing removed | $529,000$141/sqft |
Source: RE/MAX CONNECTION #1004109855 Report a problem | ||
| 4/16/2018 | Price change | $529,000-1.9%$141/sqft |
Source: RE/MAX CONNECTION #1004109855 Report a problem | ||
Public tax history
| Year | Property taxes | Tax assessment |
|---|---|---|
| 2025 | $14,591 | $415,000 |
| 2024 | $14,591 -2.2% | $415,000 |
| 2023 | $14,919 +3.4% | $415,000 |
Find assessor info on the county website
Neighborhood: 08012
Nearby schools
GreatSchools rating
- 6/10Wedgwood SchoolGrades: K-5Distance: 0.9 mi
- 5/10Chestnut Ridge Middle SchoolGrades: 6-8Distance: 2.1 mi
- 5/10Washington Twp High SchoolGrades: 9-12Distance: 2 mi
Schools provided by the listing agent
- Elementary: WEDGWOOD E.S.
- High: Washington Township
- District: Washington Township Public Schools
Source: The MLS. This data may not be complete. We recommend contacting the local school district to confirm school assignments for this home.
Get a cash offer in 3 minutes
Find out how much your home could sell for in as little as 3 minutes with a no-obligation cash offer.
Estimated market value$798,000
Get a cash offer in 3 minutes
Find out how much your home could sell for in as little as 3 minutes with a no-obligation cash offer.
Estimated market value
$798,000

