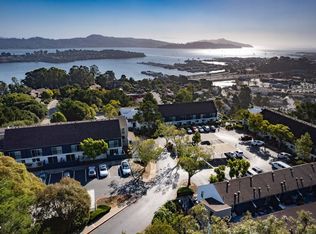Beautiful Views of the Bay - Clean and updated two-bedroom, one-bathroom
Minutes from the Golden Gate bridge and Financial District, and walking distance to Sausalito downtown and Sausalito Marina. Enjoy unobstructed views of the bay from the living room, dining room, kitchen and master bedroom. This two-bedroom one-bathroom townhome has an open floor plan, oversize windows, separate dining space, beautiful back yard, large closets, private washer and dryer, hardwood floors throughput, and private balcony on each level.
This quiet neighborhood with its proximity to San Francisco financial district, Marine headlands, Sausalito Marina and downtown, and great schools in Marin County, is ideal for families and single professionals alike.
Two parking spots and storage space in the car port.
Kitchen
Open kitchen with granite counter tops and stainless steel appliances and a view of the Sausalito Bay.
Living room
Spacious living room and beautiful large balcony have beautiful views of the bay. Open concept living room, dining room, and kitchen open to beautiful backyard with old redwood and oak trees and ample space for patio seating and gardening.
(Existing yard furniture can be left by existing renter.)
Rooms
The spacious master bedroom has its own large balcony and beautiful views of Sausalito Bay. The specious second bedroom has large windows overlooking the backyard.
Pets
Dogs and cats are allowed
Separate $500 despite fee required for pets
Renter pays for the utilities; $75/month for water will be charged by owner
Townhouse for rent
Accepts Zillow applications
$5,400/mo
261 Woodward Ave, Sausalito, CA 94965
2beds
1,100sqft
Price may not include required fees and charges.
Townhouse
Available Wed Dec 10 2025
Cats, dogs OK
In unit laundry
Attached garage parking
Forced air
What's special
Open floor planSeparate dining spaceStainless steel appliancesTwo parking spotsPrivate washer and dryerLarge closetsOversize windows
- 23 hours |
- -- |
- -- |
Travel times
Facts & features
Interior
Bedrooms & bathrooms
- Bedrooms: 2
- Bathrooms: 1
- Full bathrooms: 1
Heating
- Forced Air
Appliances
- Included: Dishwasher, Dryer, Freezer, Microwave, Oven, Refrigerator, Washer
- Laundry: In Unit
Features
- Flooring: Hardwood
Interior area
- Total interior livable area: 1,100 sqft
Property
Parking
- Parking features: Attached, Off Street
- Has attached garage: Yes
- Details: Contact manager
Features
- Exterior features: Bicycle storage, Heating system: Forced Air, Utilities fee required
Details
- Parcel number: 06413223
Construction
Type & style
- Home type: Townhouse
- Property subtype: Townhouse
Building
Management
- Pets allowed: Yes
Community & HOA
Location
- Region: Sausalito
Financial & listing details
- Lease term: 1 Year
Price history
| Date | Event | Price |
|---|---|---|
| 11/18/2025 | Listed for rent | $5,400+22.7%$5/sqft |
Source: Zillow Rentals | ||
| 6/24/2021 | Listing removed | -- |
Source: Zillow Rental Manager | ||
| 6/13/2021 | Price change | $4,400+12.8%$4/sqft |
Source: Zillow Rental Manager | ||
| 6/12/2021 | Listed for rent | $3,900+1.3%$4/sqft |
Source: Zillow Rental Manager | ||
| 3/5/2018 | Sold | $1,425,000-4.7%$1,295/sqft |
Source: Public Record | ||

