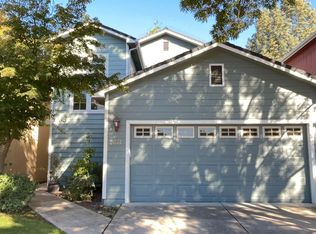Closed
$535,000
2610 Beebe Rd, Central Point, OR 97502
4beds
3baths
2,837sqft
Single Family Residence
Built in 1999
8,712 Square Feet Lot
$537,200 Zestimate®
$189/sqft
$2,952 Estimated rent
Home value
$537,200
$489,000 - $591,000
$2,952/mo
Zestimate® history
Loading...
Owner options
Explore your selling options
What's special
Charming, single-level 4 bed, 3 bath home featuring a bonus area, perfect for a private guest suite, MIL quarters or workspace. Over 2,800 sq ft w/upgrades & amenities throughout including hardwood floors, multiple living & dining areas plus a dedicated laundry/mud room w/built-in cabinetry & utility sink. Convenient kitchen equipped w/a center island, ss appliances, garden window & pantry. Spacious family room includes a gas fireplace framed w/tile surround, seating area & mantle. It connects directly w/the kitchen, back patio & pool. Ideal for both everyday living & effortless entertaining. Primary suite w/private patio access & a luxurious ensuite boasting a dual sink vanity, oversized shower & private water closet. Fully fenced corner lot w/mature, easy-care landscaping, expansive covered patio, in-ground pool, storage shed & raised garden beds. Extended driveway that is perfect for RV or additional parking. Centrally located within minutes of schools, shopping & access to I-5!
Zillow last checked: 8 hours ago
Listing updated: November 07, 2025 at 03:17pm
Listed by:
John L. Scott Medford 541-944-3338
Bought with:
Home Quest Realty
Source: Oregon Datashare,MLS#: 220206919
Facts & features
Interior
Bedrooms & bathrooms
- Bedrooms: 4
- Bathrooms: 3
Heating
- Forced Air, Natural Gas
Cooling
- Central Air
Appliances
- Included: Dishwasher, Microwave, Oven, Range, Refrigerator
Features
- Ceiling Fan(s), Double Vanity, Enclosed Toilet(s), Granite Counters, Kitchen Island, Linen Closet, Open Floorplan, Pantry, Primary Downstairs, Shower/Tub Combo, Tile Shower, Walk-In Closet(s)
- Flooring: Carpet, Hardwood, Laminate
- Windows: Vinyl Frames
- Has fireplace: Yes
- Fireplace features: Family Room, Gas
- Common walls with other units/homes: No Common Walls
Interior area
- Total structure area: 2,837
- Total interior livable area: 2,837 sqft
Property
Parking
- Total spaces: 2
- Parking features: Attached, Driveway, Garage Door Opener, RV Access/Parking
- Attached garage spaces: 2
- Has uncovered spaces: Yes
Features
- Levels: One
- Stories: 1
- Patio & porch: Covered
- Has private pool: Yes
- Pool features: Outdoor Pool
- Fencing: Fenced
- Has view: Yes
- View description: Neighborhood, Territorial
Lot
- Size: 8,712 sqft
- Features: Corner Lot, Landscaped, Level, Sprinklers In Front, Sprinklers In Rear
Details
- Additional structures: Shed(s)
- Parcel number: 10923276
- Zoning description: R-2
- Special conditions: Standard
Construction
Type & style
- Home type: SingleFamily
- Architectural style: Northwest
- Property subtype: Single Family Residence
Materials
- Frame
- Foundation: Stemwall
- Roof: Composition
Condition
- New construction: No
- Year built: 1999
Utilities & green energy
- Sewer: Public Sewer
- Water: Public
- Utilities for property: Natural Gas Available
Community & neighborhood
Security
- Security features: Carbon Monoxide Detector(s), Smoke Detector(s)
Location
- Region: Central Point
HOA & financial
HOA
- Has HOA: Yes
- HOA fee: $150 annually
- Amenities included: Landscaping
Other
Other facts
- Listing terms: Cash,Conventional
Price history
| Date | Event | Price |
|---|---|---|
| 11/7/2025 | Sold | $535,000-2.6%$189/sqft |
Source: | ||
| 10/3/2025 | Pending sale | $549,000$194/sqft |
Source: | ||
| 9/3/2025 | Price change | $549,000-1.8%$194/sqft |
Source: | ||
| 8/1/2025 | Listed for sale | $559,000$197/sqft |
Source: | ||
| 7/1/2025 | Listing removed | $559,000$197/sqft |
Source: | ||
Public tax history
| Year | Property taxes | Tax assessment |
|---|---|---|
| 2024 | $5,447 +3.3% | $348,720 +3% |
| 2023 | $5,272 -6.6% | $338,570 |
| 2022 | $5,645 +2.9% | $338,570 +3% |
Find assessor info on the county website
Neighborhood: 97502
Nearby schools
GreatSchools rating
- 5/10Jewett Elementary SchoolGrades: K-5Distance: 0.9 mi
- 5/10Scenic Middle SchoolGrades: 6-8Distance: 1.6 mi
- 3/10Crater Renaissance AcademyGrades: 9-12Distance: 1.6 mi
Schools provided by the listing agent
- Elementary: Jewett Elem
- Middle: Scenic Middle
- High: Crater High
Source: Oregon Datashare. This data may not be complete. We recommend contacting the local school district to confirm school assignments for this home.
Get pre-qualified for a loan
At Zillow Home Loans, we can pre-qualify you in as little as 5 minutes with no impact to your credit score.An equal housing lender. NMLS #10287.
