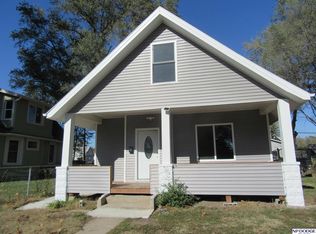Sold for $230,000 on 07/18/25
$230,000
2610 Browne St, Omaha, NE 68111
4beds
1,336sqft
Single Family Residence
Built in 1925
6,098.4 Square Feet Lot
$245,300 Zestimate®
$172/sqft
$1,616 Estimated rent
Maximize your home sale
Get more eyes on your listing so you can sell faster and for more.
Home value
$245,300
$233,000 - $258,000
$1,616/mo
Zestimate® history
Loading...
Owner options
Explore your selling options
What's special
Accepting back-up offers. North Omaha Proud! Come see The Beautiful Browne Home-a fully remodeled gem that blends timeless 1920s charm with all-new everything & modern upgrades. You’ll love the sunlit rooms, original staircase, hearth, and built-in glass cabinets, paired with a high-end granite kitchen, dark maple cabinetry, and stainless appliances. Solid foundation, new windows, water heater, electrical,plumbing newer HVAC, roof, and new concrete driveway make this home move-in ready. Features 4 beds, 2 baths, with future potential in the unfinished basement and (attic with drop-stair access). The main-floor barrier-free suite offers private exterior access — ideal for office, guest, or primary suite with handicap-accessible use. Rear ramp and electric wheelchair lift included. VA & FHA welcome. For your peace of mind ask about, Don’t miss this one — This will go fast! Schedule your showing today. Measurements are approx.
Zillow last checked: 8 hours ago
Listing updated: July 21, 2025 at 04:25am
Listed by:
Mo Albers 402-609-9495,
Realty ONE Group Sterling,
Ted Kaasch 402-990-9976,
Realty ONE Group Sterling
Bought with:
Milt Schneider, 20171297
Nebraska Realty
Source: GPRMLS,MLS#: 22515206
Facts & features
Interior
Bedrooms & bathrooms
- Bedrooms: 4
- Bathrooms: 2
- Full bathrooms: 1
- 3/4 bathrooms: 1
- Partial bathrooms: 1
- Main level bathrooms: 1
Primary bedroom
- Features: Window Covering, 9'+ Ceiling, Balcony/Deck, Luxury Vinyl Plank, Exterior Door
- Level: Main
- Area: 176
- Dimensions: 16 x 11
Bedroom 2
- Features: Wall/Wall Carpeting, Window Covering, 9'+ Ceiling, Ceiling Fan(s)
- Level: Second
- Area: 143
- Dimensions: 11 x 13
Bedroom 3
- Features: Wall/Wall Carpeting, Window Covering, 9'+ Ceiling, Ceiling Fan(s)
- Level: Main
- Area: 130
- Dimensions: 10 x 13
Bedroom 4
- Features: Wall/Wall Carpeting, Window Covering, 9'+ Ceiling, Ceiling Fan(s)
- Level: Second
- Area: 130
- Dimensions: 10 x 13
Primary bathroom
- Features: 3/4, Shower
Kitchen
- Features: Window Covering, 9'+ Ceiling, Porcelain Tile, Luxury Vinyl Plank
- Level: Main
- Area: 364
- Dimensions: 26 x 14
Living room
- Features: Window Covering, Fireplace, 9'+ Ceiling, Ceiling Fan(s), Luxury Vinyl Plank, Exterior Door
- Level: Main
- Area: 264
- Dimensions: 12 x 22
Basement
- Area: 572
Heating
- Natural Gas, Electric, Forced Air
Cooling
- Central Air
Appliances
- Included: Range, Ice Maker, Refrigerator, Freezer, Microwave
- Laundry: 9'+ Ceiling, Concrete Floor
Features
- High Ceilings, Ceiling Fan(s), Zero Step Entry
- Flooring: Vinyl, Carpet, Concrete, Luxury Vinyl, Plank
- Windows: Window Coverings, LL Daylight Windows
- Basement: Daylight,Full,Unfinished
- Number of fireplaces: 1
- Fireplace features: Living Room, Electric
Interior area
- Total structure area: 1,336
- Total interior livable area: 1,336 sqft
- Finished area above ground: 1,336
- Finished area below ground: 0
Property
Parking
- Parking features: No Garage, Extra Parking Slab
- Has uncovered spaces: Yes
Accessibility
- Accessibility features: Exterior Accessible
Features
- Levels: Two
- Patio & porch: Patio, Enclosed Porch, Covered Deck
- Exterior features: Separate Entrance, Zero Step Entry
- Fencing: Chain Link,Partial
Lot
- Size: 6,098 sqft
- Dimensions: 120 x 50
- Features: Up to 1/4 Acre., City Lot, Subdivided, Public Sidewalk, Curb and Gutter, Level, Alley, Paved
Details
- Parcel number: 1302170000
Construction
Type & style
- Home type: SingleFamily
- Architectural style: Traditional
- Property subtype: Single Family Residence
Materials
- Steel Siding, Masonite, Block
- Foundation: Block, Brick/Mortar
- Roof: Composition
Condition
- Not New and NOT a Model
- New construction: No
- Year built: 1925
Utilities & green energy
- Sewer: Public Sewer
- Water: Public
- Utilities for property: Electricity Available, Natural Gas Available, Water Available, Sewer Available
Community & neighborhood
Location
- Region: Omaha
- Subdivision: HASTINGS & HEYDENS ADD
Other
Other facts
- Listing terms: VA Loan,FHA,Conventional,Cash,Seller Assistance
- Ownership: Fee Simple
- Road surface type: Paved
Price history
| Date | Event | Price |
|---|---|---|
| 7/18/2025 | Sold | $230,000-8%$172/sqft |
Source: | ||
| 6/23/2025 | Pending sale | $249,900+4.2%$187/sqft |
Source: | ||
| 6/9/2025 | Listed for sale | $239,900+211.6%$180/sqft |
Source: | ||
| 7/11/2023 | Sold | $77,000$58/sqft |
Source: Public Record | ||
Public tax history
| Year | Property taxes | Tax assessment |
|---|---|---|
| 2024 | $1,462 +1.5% | $87,000 +27.4% |
| 2023 | $1,441 +4.8% | $68,300 +6.1% |
| 2022 | $1,375 +22.3% | $64,400 +21.3% |
Find assessor info on the county website
Neighborhood: Miller Park-Minne Lusa
Nearby schools
GreatSchools rating
- 3/10Miller Park Elementary SchoolGrades: PK-5Distance: 0.4 mi
- 3/10Mc Millan Magnet Middle SchoolGrades: 6-8Distance: 1.4 mi
- 1/10Omaha North Magnet High SchoolGrades: 9-12Distance: 1 mi
Schools provided by the listing agent
- Elementary: Miller Park
- Middle: McMillan
- High: North
- District: Omaha
Source: GPRMLS. This data may not be complete. We recommend contacting the local school district to confirm school assignments for this home.

Get pre-qualified for a loan
At Zillow Home Loans, we can pre-qualify you in as little as 5 minutes with no impact to your credit score.An equal housing lender. NMLS #10287.
