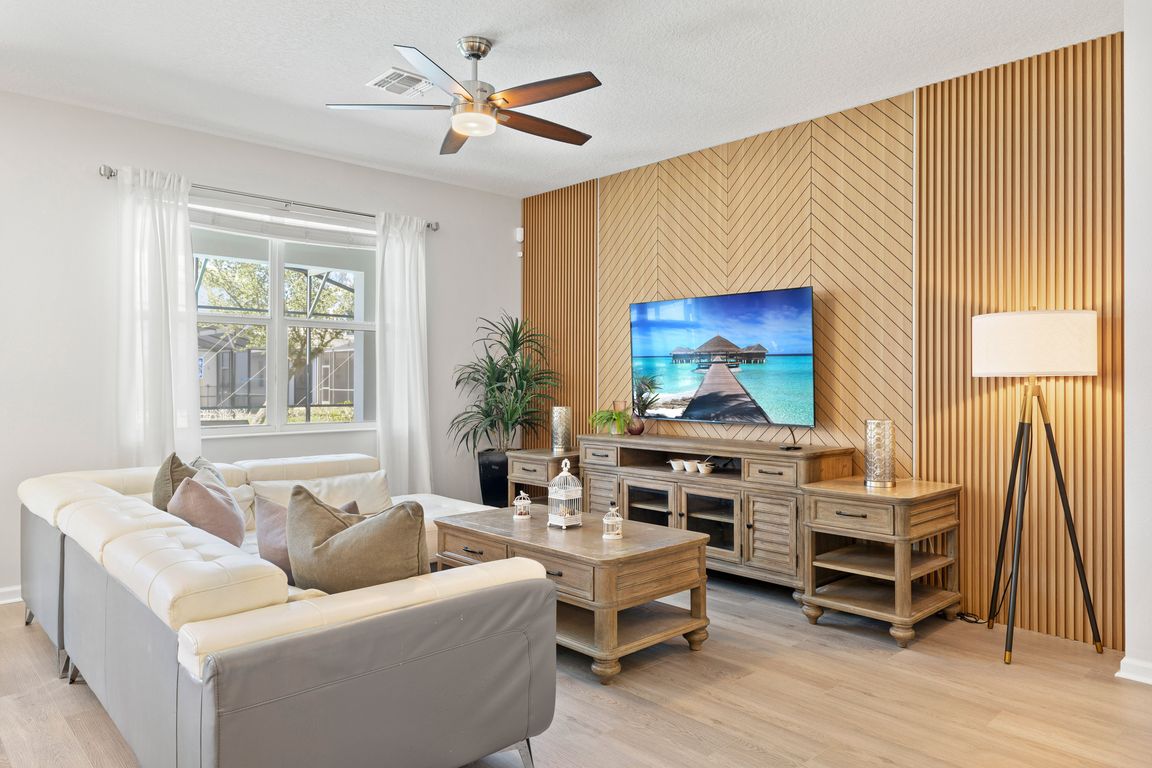
For sale
$674,999
8beds
3,248sqft
2610 Calistoga Ave, Kissimmee, FL 34741
8beds
3,248sqft
Single family residence
Built in 2016
8,032 sqft
2 Attached garage spaces
$208 price/sqft
$517 monthly HOA fee
What's special
Garage-turned-game roomSparkling poolBbq areaCorner lotPrivate screened-in patio
Priced Below Appraised Value – Fully Furnished, 8BD corner lot Luxury Home Near Disney! Beautifully remodeled and furnished 8-bedroom, 6-bath home in the exclusive Sonoma Resort community, just minutes from Disney and The Loop. Enjoy an open-concept floor plan, a modern kitchen with granite countertops, ...
- 14 hours |
- 47 |
- 1 |
Source: Stellar MLS,MLS#: O6350482 Originating MLS: Orlando Regional
Originating MLS: Orlando Regional
Travel times
Living Room
Kitchen
Dining Room
Zillow last checked: 7 hours ago
Listing updated: 7 hours ago
Listing Provided by:
Laura Teixeira, PA 941-962-2413,
NOBSKA REAL ESTATE LLC 689-276-1593
Source: Stellar MLS,MLS#: O6350482 Originating MLS: Orlando Regional
Originating MLS: Orlando Regional

Facts & features
Interior
Bedrooms & bathrooms
- Bedrooms: 8
- Bathrooms: 5
- Full bathrooms: 5
Primary bedroom
- Features: Walk-In Closet(s)
- Level: First
- Area: 221 Square Feet
- Dimensions: 13x17
Bedroom 2
- Features: Built-in Closet
- Level: Second
- Area: 154 Square Feet
- Dimensions: 11x14
Kitchen
- Level: First
- Area: 165 Square Feet
- Dimensions: 11x15
Living room
- Level: First
- Area: 300 Square Feet
- Dimensions: 15x20
Heating
- Central, Electric
Cooling
- Central Air
Appliances
- Included: Cooktop, Dishwasher, Disposal, Dryer, Ice Maker, Microwave, Range, Refrigerator, Washer
- Laundry: Laundry Closet
Features
- Ceiling Fan(s), Thermostat, Walk-In Closet(s)
- Flooring: Brick/Stone
- Doors: Sliding Doors
- Basement: Finished
- Has fireplace: No
- Furnished: Yes
Interior area
- Total structure area: 4,150
- Total interior livable area: 3,248 sqft
Video & virtual tour
Property
Parking
- Total spaces: 2
- Parking features: Garage - Attached
- Attached garage spaces: 2
- Details: Garage Dimensions: 20x20
Features
- Levels: Two
- Stories: 2
- Exterior features: Lighting, Sprinkler Metered
- Has private pool: Yes
- Pool features: In Ground
Lot
- Size: 8,032 Square Feet
Details
- Additional parcels included: no
- Parcel number: 072529216600011210
- Zoning: RES
- Special conditions: None
Construction
Type & style
- Home type: SingleFamily
- Property subtype: Single Family Residence
Materials
- Block
- Foundation: Basement
- Roof: Tile
Condition
- New construction: No
- Year built: 2016
Utilities & green energy
- Sewer: Public Sewer
- Water: Public
- Utilities for property: Cable Available, Cable Connected, Electricity Available, Electricity Connected, Sewer Available, Sprinkler Meter
Community & HOA
Community
- Features: Clubhouse, Fitness Center, Playground, Pool
- Subdivision: SONOMA RES/TAPESTRY PH 1
HOA
- Has HOA: Yes
- Amenities included: Clubhouse, Fitness Center, Gated, Pool, Security, Spa/Hot Tub
- Services included: 24-Hour Guard, Security, Trash
- HOA fee: $517 monthly
- HOA name: Access Managment
- Pet fee: $0 monthly
Location
- Region: Kissimmee
Financial & listing details
- Price per square foot: $208/sqft
- Tax assessed value: $602,700
- Annual tax amount: $9,441
- Date on market: 10/31/2025
- Listing terms: Cash,Conventional,Other
- Ownership: Fee Simple
- Total actual rent: 0
- Electric utility on property: Yes
- Road surface type: Asphalt