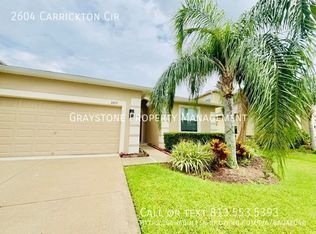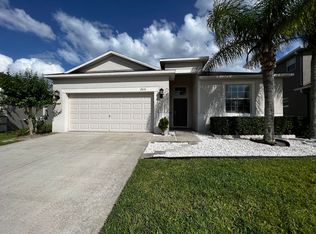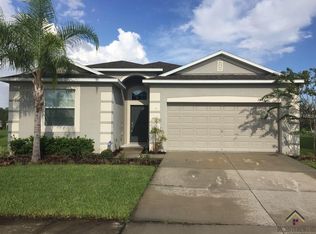Sold for $545,000 on 12/24/24
$545,000
2610 Carrickton Cir, Orlando, FL 32824
5beds
3,361sqft
Single Family Residence
Built in 2012
6,000 Square Feet Lot
$536,500 Zestimate®
$162/sqft
$3,327 Estimated rent
Home value
$536,500
$488,000 - $590,000
$3,327/mo
Zestimate® history
Loading...
Owner options
Explore your selling options
What's special
***PRICED TO SELL*** WELCOME HOME to this 5 bedroom, 3 bathroom, two-story house sitting adjacent to the water in the sought after community of Wyndham Lakes Estates! Stepping inside, you'll be greeted by the Living and Dining Rooms to your left, boasting lots of natural light, beyond that is the Family Room and Eat-In Kitchen with sliding glass doors that lead out to a screened-in covered patio, and a large fenced-in backyard looking out at the water. What a perfect setting for you to entertain and enjoy the great Florida weather year round! Also on the first floor, there is a full bathroom and separate bedroom, a great space for a guest room or a home office. Head upstairs and you'll find three additional bedrooms, another full bathroom, and the over-sized Primary Bedroom. Boasting two walk-in closets and an en suite bathroom outfitted with dual sinks, built-in vanity area, private toilet, garden tub, and walk-in shower - it's such a fantastic place to retreat to at the end of the day! But wait, there's more! Amidst the second story bed and bathrooms, there's a giant Bonus Room with double doors, and all you have to ask yourself, is what will I make it.... a media room? game room? kid's play area? workshop/crafting space? The possibilities are endless! Located just off 417, in the Meadow Woods area, Wyndham Lakes Estates is conveniently situated to the International Airport, Medical City, theme parks, shopping, restaurants, and major roads for easy access to everything Orlando has to offer! What are you waiting for, SCHEDULE YOUR SHOWING TODAY!
Zillow last checked: 8 hours ago
Listing updated: December 26, 2024 at 01:41pm
Listing Provided by:
Ciarra Groom 407-925-6791,
DIVVY REALTY 972-497-8340
Bought with:
Hernandez Toussaint, 3146886
FLORIDA REALTY INVESTMENTS
Source: Stellar MLS,MLS#: O6222782 Originating MLS: Orlando Regional
Originating MLS: Orlando Regional

Facts & features
Interior
Bedrooms & bathrooms
- Bedrooms: 5
- Bathrooms: 3
- Full bathrooms: 3
Primary bedroom
- Features: Ceiling Fan(s), En Suite Bathroom, Dual Closets
- Level: Second
- Dimensions: 13x18
Bedroom 2
- Features: Ceiling Fan(s), Built-in Closet
- Level: Second
- Dimensions: 12x12
Bedroom 3
- Features: Ceiling Fan(s), Built-in Closet
- Level: Second
- Dimensions: 10x13
Bedroom 4
- Features: Ceiling Fan(s), Built-in Closet
- Level: Second
- Dimensions: 12x15
Bedroom 5
- Features: Ceiling Fan(s), Built-in Closet
- Level: First
- Dimensions: 11x12
Primary bathroom
- Features: Dual Sinks, Garden Bath, Makeup/Vanity Space, Tub with Separate Shower Stall
- Level: Second
- Dimensions: 13x15
Bathroom 2
- Features: Dual Sinks, Tub With Shower, Linen Closet
- Level: Second
- Dimensions: 5x9
Bathroom 3
- Features: Single Vanity, Tub With Shower
- Level: First
- Dimensions: 5x8
Bonus room
- Features: Ceiling Fan(s), No Closet
- Level: Second
- Dimensions: 13x18
Dinette
- Level: First
- Dimensions: 8x9
Dining room
- Level: First
- Dimensions: 12x12
Family room
- Features: Ceiling Fan(s)
- Level: First
- Dimensions: 15x20
Kitchen
- Features: Pantry, Granite Counters
- Level: First
- Dimensions: 12x13
Laundry
- Level: First
- Dimensions: 6x8
Living room
- Level: First
- Dimensions: 12x12
Heating
- Central, Electric
Cooling
- Central Air
Appliances
- Included: Dishwasher, Disposal, Electric Water Heater, Microwave, Range, Refrigerator
- Laundry: Electric Dryer Hookup, Laundry Room, Washer Hookup
Features
- Ceiling Fan(s), Eating Space In Kitchen, Kitchen/Family Room Combo, Living Room/Dining Room Combo, PrimaryBedroom Upstairs, Thermostat, Walk-In Closet(s)
- Flooring: Carpet, Ceramic Tile, Vinyl
- Doors: Sliding Doors
- Windows: Blinds
- Has fireplace: No
Interior area
- Total structure area: 4,192
- Total interior livable area: 3,361 sqft
Property
Parking
- Total spaces: 2
- Parking features: Driveway, Garage Door Opener, Oversized
- Attached garage spaces: 2
- Has uncovered spaces: Yes
Features
- Levels: Two
- Stories: 2
- Patio & porch: Covered, Enclosed, Rear Porch, Screened
- Exterior features: Other, Private Mailbox, Rain Gutters, Sidewalk
- Fencing: Fenced,Other,Vinyl
- Has view: Yes
- View description: Pond
- Has water view: Yes
- Water view: Pond
- Waterfront features: Pond
Lot
- Size: 6,000 sqft
- Dimensions: 50 x 120
Details
- Parcel number: 322430962405078
- Zoning: P-D
- Special conditions: None
Construction
Type & style
- Home type: SingleFamily
- Property subtype: Single Family Residence
Materials
- Block, Concrete, Stucco
- Foundation: Slab
- Roof: Shingle
Condition
- New construction: No
- Year built: 2012
Utilities & green energy
- Sewer: Public Sewer
- Water: Public
- Utilities for property: BB/HS Internet Available, Electricity Connected, Public, Sewer Connected, Water Connected
Community & neighborhood
Community
- Community features: Clubhouse, Pool
Location
- Region: Orlando
- Subdivision: WYNDHAM LAKES ESTATES
HOA & financial
HOA
- Has HOA: Yes
- HOA fee: $162 monthly
- Association name: Wyndham Lakes Estates HOA mgd by Artemis Lifestyle
- Association phone: 407-705-2190
Other fees
- Pet fee: $0 monthly
Other financial information
- Total actual rent: 0
Other
Other facts
- Listing terms: Cash,Conventional,FHA,VA Loan
- Ownership: Fee Simple
- Road surface type: Paved
Price history
| Date | Event | Price |
|---|---|---|
| 12/24/2024 | Sold | $545,000-1.3%$162/sqft |
Source: | ||
| 11/22/2024 | Pending sale | $552,000$164/sqft |
Source: | ||
| 10/31/2024 | Price change | $552,000-1.4%$164/sqft |
Source: | ||
| 10/17/2024 | Price change | $559,900-1.1%$167/sqft |
Source: | ||
| 10/3/2024 | Price change | $566,000-1.6%$168/sqft |
Source: | ||
Public tax history
| Year | Property taxes | Tax assessment |
|---|---|---|
| 2024 | $8,401 +1.3% | $488,018 -3.1% |
| 2023 | $8,293 +19.6% | $503,521 +20.5% |
| 2022 | $6,934 +22.8% | $417,975 +27.4% |
Find assessor info on the county website
Neighborhood: Meadow Woods
Nearby schools
GreatSchools rating
- 9/10Stonewyck Elementary-1481Grades: K-5Distance: 0.3 mi
- 6/10South Creek Middle SchoolGrades: 6-8Distance: 2.4 mi
- 5/10Cypress Creek High SchoolGrades: 9-12Distance: 3.2 mi
Schools provided by the listing agent
- Elementary: Stonewyck Elementary
- Middle: South Creek Middle
- High: Cypress Creek High
Source: Stellar MLS. This data may not be complete. We recommend contacting the local school district to confirm school assignments for this home.
Get a cash offer in 3 minutes
Find out how much your home could sell for in as little as 3 minutes with a no-obligation cash offer.
Estimated market value
$536,500
Get a cash offer in 3 minutes
Find out how much your home could sell for in as little as 3 minutes with a no-obligation cash offer.
Estimated market value
$536,500


