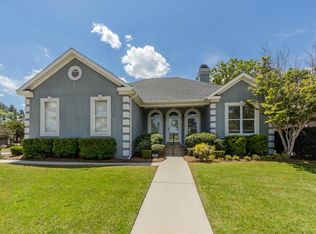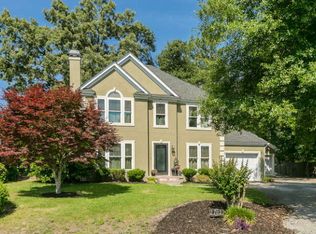Sold for $375,000 on 10/17/24
$375,000
2610 CHAUCER Drive, Augusta, GA 30909
3beds
2,309sqft
Single Family Residence
Built in 1993
0.37 Acres Lot
$379,800 Zestimate®
$162/sqft
$1,834 Estimated rent
Home value
$379,800
$361,000 - $403,000
$1,834/mo
Zestimate® history
Loading...
Owner options
Explore your selling options
What's special
Welcome to this beautifully updated ranch-style patio home, nestled in the highly sought-after, amenity-rich community of Hillcreek. This brick and hard coat stucco home is better than new, featuring new flooring, fresh paint throughout, new cabinetry, and modernized bathrooms, all while maintaining its solid foundation in an established neighborhood.
At the heart of this home is the gourmet kitchen, complete with floor-to-ceiling cabinetry, stainless steel appliances, (refrigerator remains with property) a range hood, tile backsplash and an eat-in island, making it perfect for hosting family and friends. Entertain effortlessly in the open-concept floor plan, where the spacious family room welcomes gatherings around the cozy fireplace. Whether hosting formal dinners in the dining room or utilizing the versatile sunroom/flex space with double doors, this home offers ample space for every occasion.
The sizable owner's suite boasts a luxurious en suite bath featuring a garden tub, separate tiled shower, double sinks, and two walk-in closets. The split bedroom design ensures both privacy and convenience.
Outside, relax on the screened-in porch overlooking the landscaped rear yard. Ideally located with easy access to shopping centers, parks, the medical district, recreational facilities, restaurants, the lake, I-20, and Fort Eisenhower, this home epitomizes comfort and convenience. Don't miss the chance to make it yours—schedule your tour today!
Zillow last checked: 8 hours ago
Listing updated: December 29, 2024 at 01:23am
Listed by:
Jessica Thompson 706-840-1528,
Meybohm Real Estate - Evans,
The Thompson Team 706-840-1528,
Meybohm Real Estate - Evans
Bought with:
Kermit Sharpe, 437309
Meybohm R E - Success Center
Source: Hive MLS,MLS#: 532270
Facts & features
Interior
Bedrooms & bathrooms
- Bedrooms: 3
- Bathrooms: 2
- Full bathrooms: 2
Primary bedroom
- Level: Main
- Dimensions: 14 x 18
Bedroom 2
- Level: Main
- Dimensions: 12 x 14
Bedroom 3
- Level: Main
- Dimensions: 13 x 14
Breakfast room
- Level: Main
- Dimensions: 8 x 11
Dining room
- Level: Main
- Dimensions: 13 x 13
Great room
- Level: Main
- Dimensions: 22 x 15
Kitchen
- Level: Main
- Dimensions: 10 x 11
Sunroom
- Description: Heated
- Level: Main
- Dimensions: 12 x 15
Heating
- Forced Air, Natural Gas, Other
Cooling
- Central Air, Single System
Appliances
- Included: Built-In Microwave, Cooktop, Dishwasher, Disposal, Electric Water Heater, Refrigerator
Features
- Blinds, Built-in Features, Cable Available, Eat-in Kitchen, Entrance Foyer, Garden Tub, Gas Dryer Hookup, In-Law Floorplan, Kitchen Island, Pantry, Recently Painted, Smoke Detector(s), Split Bedroom, Walk-In Closet(s), Washer Hookup, Electric Dryer Hookup
- Flooring: Carpet, Ceramic Tile, Hardwood
- Attic: Storage,Walk-up
- Number of fireplaces: 1
- Fireplace features: Gas Log, Great Room
Interior area
- Total structure area: 2,309
- Total interior livable area: 2,309 sqft
Property
Parking
- Total spaces: 2
- Parking features: Concrete, Garage, Garage Door Opener
- Garage spaces: 2
Features
- Levels: One
- Patio & porch: Enclosed, Porch, Screened, Stoop, Sun Room
- Exterior features: Other, See Remarks
- Fencing: Fenced,Privacy
Lot
- Size: 0.37 Acres
- Dimensions: 0.37 Acres
- Features: Landscaped, Pond on Lot, Sprinklers In Front, Sprinklers In Rear, Wooded, Other
Details
- Parcel number: 0300146000
Construction
Type & style
- Home type: SingleFamily
- Architectural style: Ranch
- Property subtype: Single Family Residence
Materials
- Brick, Stucco
- Foundation: Slab
- Roof: Composition
Condition
- Updated/Remodeled
- New construction: No
- Year built: 1993
Utilities & green energy
- Sewer: Public Sewer
- Water: Public
Community & neighborhood
Community
- Community features: Other, Clubhouse, Pool, Street Lights, Tennis Court(s)
Location
- Region: Augusta
- Subdivision: Hillcreek
HOA & financial
HOA
- Has HOA: Yes
- HOA fee: $954 monthly
Other
Other facts
- Listing agreement: Exclusive Right To Sell
- Listing terms: VA Loan,Cash,Conventional,FHA
Price history
| Date | Event | Price |
|---|---|---|
| 10/17/2024 | Sold | $375,000$162/sqft |
Source: | ||
| 9/12/2024 | Pending sale | $375,000$162/sqft |
Source: | ||
| 9/8/2024 | Price change | $375,000-2.6%$162/sqft |
Source: | ||
| 8/3/2024 | Listed for sale | $385,000+97.4%$167/sqft |
Source: | ||
| 3/20/2017 | Sold | $195,000-4.9%$84/sqft |
Source: | ||
Public tax history
| Year | Property taxes | Tax assessment |
|---|---|---|
| 2024 | $1,331 +10.5% | $126,780 +1.1% |
| 2023 | $1,205 -23.9% | $125,416 -2% |
| 2022 | $1,584 -51.1% | $127,937 +31.8% |
Find assessor info on the county website
Neighborhood: Belair
Nearby schools
GreatSchools rating
- 3/10Sue Reynolds Elementary SchoolGrades: PK-5Distance: 1 mi
- 3/10Langford Middle SchoolGrades: 6-8Distance: 3 mi
- 3/10Academy of Richmond County High SchoolGrades: 9-12Distance: 5.2 mi
Schools provided by the listing agent
- Elementary: Sue Reynolds
- Middle: Langford
- High: Richmond Academy
Source: Hive MLS. This data may not be complete. We recommend contacting the local school district to confirm school assignments for this home.

Get pre-qualified for a loan
At Zillow Home Loans, we can pre-qualify you in as little as 5 minutes with no impact to your credit score.An equal housing lender. NMLS #10287.

