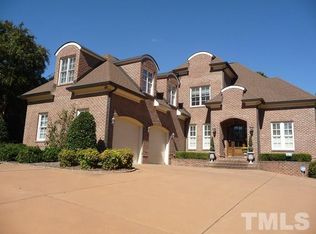Sold for $2,500,000
$2,500,000
2610 Churchill Rd, Raleigh, NC 27608
5beds
4,660sqft
Single Family Residence, Residential
Built in 2020
0.45 Acres Lot
$2,632,200 Zestimate®
$536/sqft
$7,459 Estimated rent
Home value
$2,632,200
$2.47M - $2.82M
$7,459/mo
Zestimate® history
Loading...
Owner options
Explore your selling options
What's special
Parade of Homes Gold Winner 2020. Enter through the Grand Foyer to view this luxurious home where not a single detail was forgotten. Natural light throughout the dining room, family room and gourmet kitchen featuring Wolf appliances, sub-zero refrigerator, scullery and huge island with seating. Exit through the Dutch style door to reach the covered porch or sliding doors. Enjoy the view of the beautifully manicured lawn while enjoying the wood burning fireplace. Main floor master has hardwood floor, sitting area and motorized window treatments. Stunning master bath has dual vanities, soaking tub and large walk-in glass shower with access into the dressing room with built-ins throughout. Additionally, the main floor has a drop zone, huge laundry room with sink, powder room and secondary bedroom with full bath that is an ideal space for your home office. Stairway has two story ceiling with large windows to let in more natural light. Second floor has 3 additional bedroom (suites) and 3 full baths. Huge bonus room with two entries, wet bar & don't miss the hidden unfinished storage area just through the closet.
Zillow last checked: 8 hours ago
Listing updated: February 17, 2025 at 02:41pm
Listed by:
Ashley Wilson DeWeese 919-539-2238,
Keller Williams Preferred Realty
Bought with:
Linda Craft, 140967
Linda Craft Team, REALTORS
Anthony G Fink, 297932
Linda Craft Team, REALTORS
Source: Doorify MLS,MLS#: 2522339
Facts & features
Interior
Bedrooms & bathrooms
- Bedrooms: 5
- Bathrooms: 6
- Full bathrooms: 5
- 1/2 bathrooms: 1
Heating
- Electric, Floor Furnace, Natural Gas, Zoned
Cooling
- Central Air
Appliances
- Included: Dishwasher, Gas Range, Microwave, Plumbed For Ice Maker, Range Hood, Refrigerator, Tankless Water Heater, Oven
- Laundry: Laundry Room, Main Level
Features
- Bathtub Only, Bookcases, Pantry, Ceiling Fan(s), Coffered Ceiling(s), Dressing Room, Eat-in Kitchen, Entrance Foyer, Granite Counters, High Ceilings, Master Downstairs, Quartz Counters, Separate Shower, Shower Only, Smooth Ceilings, Soaking Tub, Tray Ceiling(s), Walk-In Closet(s), Walk-In Shower, Wet Bar
- Flooring: Carpet, Hardwood, Tile
- Windows: Blinds, Insulated Windows, Storm Window(s)
- Basement: Crawl Space
- Number of fireplaces: 2
- Fireplace features: Family Room, Outside, Wood Burning
Interior area
- Total structure area: 4,660
- Total interior livable area: 4,660 sqft
- Finished area above ground: 4,660
- Finished area below ground: 0
Property
Parking
- Total spaces: 2
- Parking features: Attached, Concrete, Driveway, Garage, Garage Door Opener, Garage Faces Front
- Attached garage spaces: 2
Accessibility
- Accessibility features: Accessible Doors, Accessible Washer/Dryer, Aging In Place, Level Flooring
Features
- Levels: Two
- Stories: 2
- Patio & porch: Covered, Patio, Porch
- Exterior features: Gas Grill, In Parade of Homes, Rain Gutters
- Fencing: Brick
- Has view: Yes
Lot
- Size: 0.45 Acres
- Features: Hardwood Trees, Landscaped
Details
- Parcel number: 0794888336
Construction
Type & style
- Home type: SingleFamily
- Architectural style: Traditional
- Property subtype: Single Family Residence, Residential
Materials
- Fiber Cement, Shake Siding, Stone
Condition
- New construction: No
- Year built: 2020
Utilities & green energy
- Sewer: Public Sewer
- Water: Public
- Utilities for property: Cable Available
Community & neighborhood
Location
- Region: Raleigh
- Subdivision: Sunset Hills
HOA & financial
HOA
- Has HOA: No
Price history
| Date | Event | Price |
|---|---|---|
| 2/1/2024 | Sold | $2,500,000$536/sqft |
Source: | ||
| 12/5/2023 | Pending sale | $2,500,000$536/sqft |
Source: | ||
| 11/27/2023 | Price change | $2,500,000-12.3%$536/sqft |
Source: | ||
| 9/20/2023 | Price change | $2,850,000-3.4%$612/sqft |
Source: | ||
| 7/19/2023 | Listed for sale | $2,950,000+59.5%$633/sqft |
Source: | ||
Public tax history
| Year | Property taxes | Tax assessment |
|---|---|---|
| 2025 | $22,615 +0.4% | $2,590,877 |
| 2024 | $22,522 +13.3% | $2,590,877 +42.2% |
| 2023 | $19,876 +7.6% | $1,821,679 |
Find assessor info on the county website
Neighborhood: Wade
Nearby schools
GreatSchools rating
- 7/10Lacy ElementaryGrades: PK-5Distance: 1 mi
- 6/10Oberlin Middle SchoolGrades: 6-8Distance: 0.8 mi
- 7/10Needham Broughton HighGrades: 9-12Distance: 1.3 mi
Schools provided by the listing agent
- Elementary: Wake - Lacy
- Middle: Wake - Oberlin
- High: Wake - Broughton
Source: Doorify MLS. This data may not be complete. We recommend contacting the local school district to confirm school assignments for this home.
Get a cash offer in 3 minutes
Find out how much your home could sell for in as little as 3 minutes with a no-obligation cash offer.
Estimated market value$2,632,200
Get a cash offer in 3 minutes
Find out how much your home could sell for in as little as 3 minutes with a no-obligation cash offer.
Estimated market value
$2,632,200
