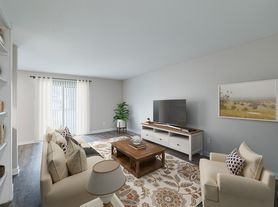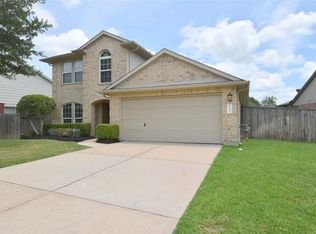The Chamberlain Plan is a well-balanced two-story home featuring 4 bedrooms and 2.5 bathrooms. The open-concept kitchen offers plenty of cabinet space and flows into both the breakfast area and formal dining room. The primary suite is located on the first floor for added privacy and includes a spacious walk-in closet and full bathroom. Upstairs, three additional bedrooms are arranged around a shared full bath, providing comfort and space for everyone. Features include wood-grain vinyl plank flooring, a two-car attached garage, fenced backyard, and sprinkler system. All homes are SimplyMaintained for a $100 monthly fee that includes front and back yard lawn care and exterior pest control.
Rio Vista is a serene neighborhood nestled in Richmond, TX, offering a peaceful atmosphere with the convenience of nearby urban access. With easy connectivity to Highway 59 and the Grand Parkway, commuting is simple and efficient. The community is part of the Lamar Consolidated Independent School District. Residents enjoy outdoor amenities, including a community pool and playground. Just a short drive away, First Colony Mall, La Centerra, and a variety of dining options provide added convenience and entertainment.
House for rent
$2,115/mo
2610 Costa Verde Way, Richmond, TX 77406
4beds
1,884sqft
Price may not include required fees and charges.
Single family residence
Available Sat Oct 11 2025
Cats, dogs OK
Air conditioner
-- Laundry
-- Parking
-- Heating
What's special
Two-car attached garageFormal dining roomOutdoor amenitiesWood-grain vinyl plank flooringSpacious walk-in closetFenced backyardOpen-concept kitchen
- 22 days |
- -- |
- -- |
Travel times
Renting now? Get $1,000 closer to owning
Unlock a $400 renter bonus, plus up to a $600 savings match when you open a Foyer+ account.
Offers by Foyer; terms for both apply. Details on landing page.
Facts & features
Interior
Bedrooms & bathrooms
- Bedrooms: 4
- Bathrooms: 3
- Full bathrooms: 2
- 1/2 bathrooms: 1
Cooling
- Air Conditioner
Appliances
- Included: Dishwasher
Features
- Walk In Closet
- Flooring: Linoleum/Vinyl
- Windows: Window Coverings
Interior area
- Total interior livable area: 1,884 sqft
Property
Parking
- Details: Contact manager
Features
- Exterior features: Exterior Type: Conventional, Lawn, PetsAllowed, Sprinkler System, Stove/Range, Walk In Closet
Details
- Parcel number: 6245030050090901
Construction
Type & style
- Home type: SingleFamily
- Property subtype: Single Family Residence
Community & HOA
Location
- Region: Richmond
Financial & listing details
- Lease term: 12 months, 13 months, 14 months, 15 months, 16 months, 17 months, 18 months
Price history
| Date | Event | Price |
|---|---|---|
| 9/15/2025 | Listed for rent | $2,115+0.7%$1/sqft |
Source: Zillow Rentals | ||
| 5/8/2025 | Listing removed | $2,100$1/sqft |
Source: Zillow Rentals | ||
| 4/16/2025 | Price change | $2,100+7.7%$1/sqft |
Source: Zillow Rentals | ||
| 12/3/2022 | Listed for rent | $1,950$1/sqft |
Source: Zillow Rental Manager | ||
| 7/29/2022 | Listing removed | -- |
Source: Zillow Rental Manager | ||

