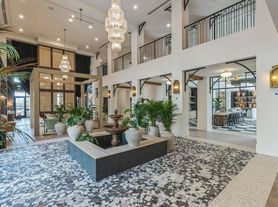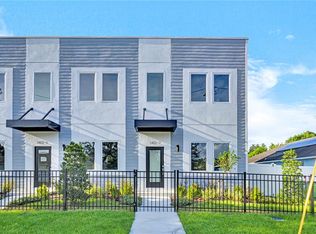Newly Built Townhome. One or more photo(s) has been virtually staged. Completed in August 2024, these Dutch West Indies-inspired Palmetto Beach Villas are close to Ybor City, Downtown, Channelside, & Crosstown Expressway to Brandon or Gandy. The superior design includes natural lights entering windows on 3 sides! Each 2-story townhome has 3 BR. 2.5 baths, with attached garages PLUS a Roof-Top Deck for relaxing or entertaining your guests. Nine-foot ceilings with open floorplans downstairs, 5-panel doors, and hurricane impact windows all trimmed with wood molding. Luxury 5" Vinyl, Shaker-style cabinets doors with 42" Upper cabinets, reach-in pantry, Island bar sink, elegant white quartz counters, stainless hood and appliances including slide-in range and built-in microwave. Glass sliding door leads to outdoor patio overlooking private, fenced backyard, allowing natural lights to enter this Kitchen/Dining/Family room floorplan. Upstairs the Primary suite includes a frameless glass walk-in shower and dual vanities, oversize Primary bedroom, and walk-in closets. Guest bedrooms share a Jack-n- Jill bath with tub/shower. Just blocks from the water De Soto Park Recreation Complex with fishing pier, kayaking, football fields, skate-park, pool, playground, & dog walk. Be among the first to enjoy healthy living in your own home, in one of Tampa's most convenient neighborhoods.
Qualify with combined household income of $9,000 per month.
Townhouse for rent
$2,900/mo
2610 E Clark St #1, Tampa, FL 33605
3beds
1,507sqft
Price may not include required fees and charges.
Townhouse
Available now
Cats, dogs OK
-- A/C
-- Laundry
-- Parking
-- Heating
What's special
Island bar sinkOutdoor patioNine-foot ceilingsElegant white quartz countersRoof-top deckJack-n-jill bathBuilt-in microwave
- 85 days |
- -- |
- -- |
Travel times
Renting now? Get $1,000 closer to owning
Unlock a $400 renter bonus, plus up to a $600 savings match when you open a Foyer+ account.
Offers by Foyer; terms for both apply. Details on landing page.
Facts & features
Interior
Bedrooms & bathrooms
- Bedrooms: 3
- Bathrooms: 3
- Full bathrooms: 2
- 1/2 bathrooms: 1
Appliances
- Included: Dishwasher, Microwave, Range, Refrigerator
Interior area
- Total interior livable area: 1,507 sqft
Property
Parking
- Details: Contact manager
Features
- Exterior features: All stainless steel, Lawn
Details
- Parcel number: 192920C58000000000080A
Construction
Type & style
- Home type: Townhouse
- Property subtype: Townhouse
Building
Management
- Pets allowed: Yes
Community & HOA
Location
- Region: Tampa
Financial & listing details
- Lease term: Contact For Details
Price history
| Date | Event | Price |
|---|---|---|
| 10/3/2025 | Price change | $2,900-3.3%$2/sqft |
Source: Zillow Rentals | ||
| 9/18/2025 | Price change | $3,000-3.2%$2/sqft |
Source: Zillow Rentals | ||
| 7/16/2025 | Listed for rent | $3,100$2/sqft |
Source: Zillow Rentals | ||

