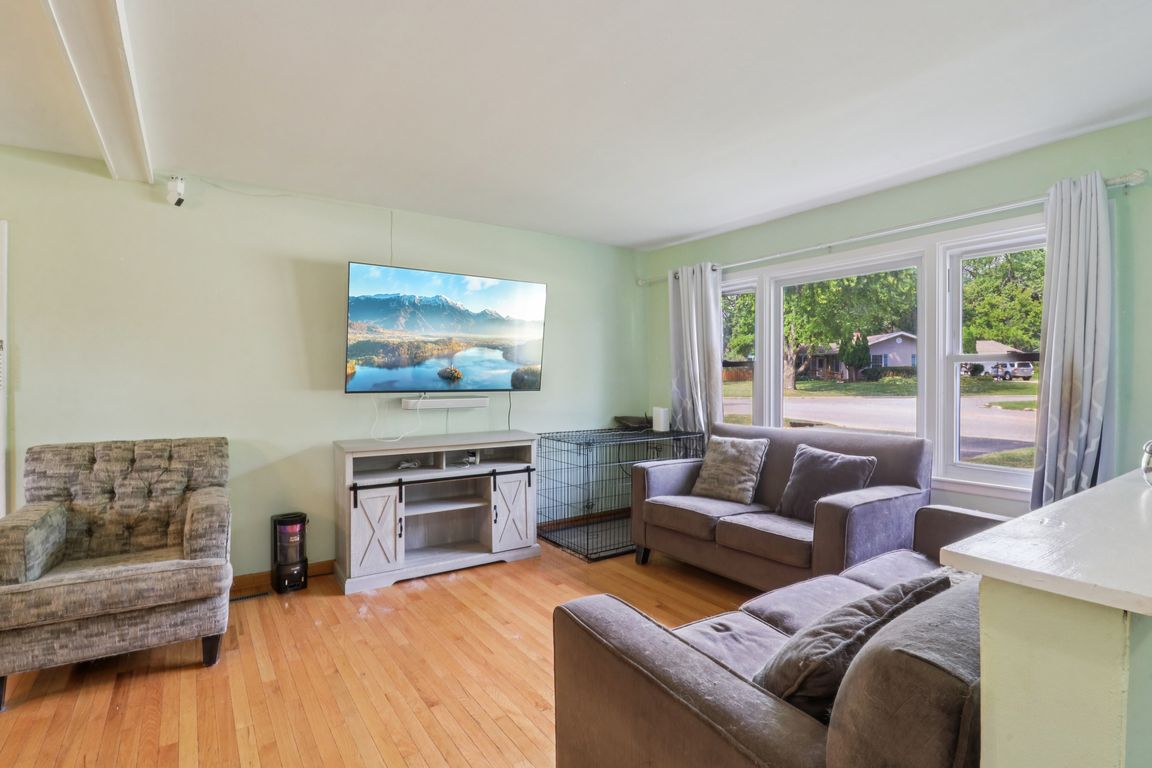
Price changePrice cut: $6K (10/25)
$249,000
2beds
820sqft
2610 Killarney Dr, Cary, IL 60013
2beds
820sqft
Single family residence
Built in 1961
0.26 Acres
1 Attached garage space
$304 price/sqft
$350 annually HOA fee
What's special
Fenced backyardNew central air conditioningFreshly painted interiorsHardwood floors
Discover this Lake Killarney ranch, ready to be your new home! Enjoy freshly painted interiors, hardwood floors, new central air conditioning, and a newly installed hot water tank. Situated on a 1/4 acre lot with a fenced backyard, it's just a 5-minute walk to Lake Killarney beach and park. This private, ...
- 36 days |
- 1,477 |
- 62 |
Likely to sell faster than
Source: MRED as distributed by MLS GRID,MLS#: 12474052
Travel times
Living Room
Kitchen
Dining Room
Zillow last checked: 7 hours ago
Listing updated: October 25, 2025 at 01:39pm
Listing courtesy of:
Kim Alden 847-254-5757,
Compass,
Eva Coco,
Compass
Source: MRED as distributed by MLS GRID,MLS#: 12474052
Facts & features
Interior
Bedrooms & bathrooms
- Bedrooms: 2
- Bathrooms: 1
- Full bathrooms: 1
Rooms
- Room types: No additional rooms
Primary bedroom
- Features: Flooring (Hardwood)
- Level: Main
- Area: 110 Square Feet
- Dimensions: 11X10
Bedroom 2
- Features: Flooring (Hardwood)
- Level: Main
- Area: 100 Square Feet
- Dimensions: 10X10
Dining room
- Features: Flooring (Hardwood)
- Level: Main
- Area: 132 Square Feet
- Dimensions: 12X11
Kitchen
- Features: Flooring (Vinyl)
- Level: Main
- Area: 99 Square Feet
- Dimensions: 11X9
Living room
- Features: Flooring (Hardwood)
- Level: Main
- Area: 156 Square Feet
- Dimensions: 13X12
Heating
- Natural Gas, Forced Air
Cooling
- Central Air
Features
- Basement: Crawl Space
Interior area
- Total structure area: 0
- Total interior livable area: 820 sqft
Video & virtual tour
Property
Parking
- Total spaces: 1
- Parking features: Asphalt, Garage Door Opener, On Site, Attached, Garage
- Attached garage spaces: 1
- Has uncovered spaces: Yes
Accessibility
- Accessibility features: No Disability Access
Features
- Stories: 1
Lot
- Size: 0.26 Acres
- Dimensions: 120X50X152X130
Details
- Parcel number: 1901184001
- Special conditions: None
Construction
Type & style
- Home type: SingleFamily
- Architectural style: Ranch
- Property subtype: Single Family Residence
Materials
- Aluminum Siding
- Foundation: Concrete Perimeter
- Roof: Asphalt
Condition
- New construction: No
- Year built: 1961
Utilities & green energy
- Sewer: Septic Tank
- Water: Shared Well
Community & HOA
Community
- Features: Park, Lake, Water Rights, Street Lights, Street Paved
HOA
- Has HOA: Yes
- Services included: Lake Rights
- HOA fee: $350 annually
Location
- Region: Cary
Financial & listing details
- Price per square foot: $304/sqft
- Tax assessed value: $176,889
- Annual tax amount: $4,251
- Date on market: 9/20/2025
- Ownership: Fee Simple
- Has irrigation water rights: Yes