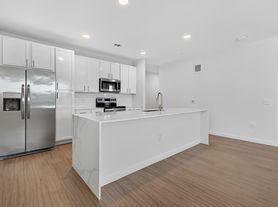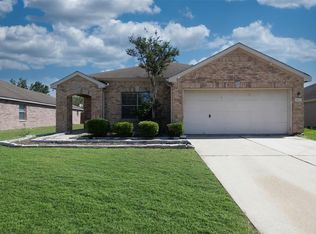Beautiful 4 bedroom, 2.5 bath home in CCISD with formal living & dining, family room, game room. Easy access to major freeways, shopping & restaurants. Beautiful inviting entry porch. As you enter the home the formal living & dining are to your left. The kitchen is open to the family room & breakfast area. The family room features a corner fireplace, high ceiling & a wall of windows overlooking the backyard. The primary bedroom is down & features a custom closet, bath with dual lavatories, knee-space dressing area, separate shower & whirlpool tub. Upstairs you will find a game room, 3 bedrooms & a bath. No carpet in the home for easy maintenance, oversize utility room down with storage cabinets. Tile flooring from entry, through formals, kitchen, breakfast & family room. Wood laminate in primary & all upstairs bedrooms & game room. Solar screens on the windows for energy efficiency.
Copyright notice - Data provided by HAR.com 2022 - All information provided should be independently verified.
House for rent
$2,500/mo
2610 Ledgebrook Ln, Friendswood, TX 77546
4beds
2,644sqft
Price may not include required fees and charges.
Singlefamily
Available now
-- Pets
Electric, ceiling fan
Electric dryer hookup laundry
2 Attached garage spaces parking
Natural gas, fireplace
What's special
Corner fireplaceHigh ceilingFormal living and diningTile flooringKnee-space dressing areaFamily roomDual lavatories
- 12 days |
- -- |
- -- |
Travel times
Looking to buy when your lease ends?
Consider a first-time homebuyer savings account designed to grow your down payment with up to a 6% match & 3.83% APY.
Facts & features
Interior
Bedrooms & bathrooms
- Bedrooms: 4
- Bathrooms: 3
- Full bathrooms: 2
- 1/2 bathrooms: 1
Rooms
- Room types: Breakfast Nook, Family Room
Heating
- Natural Gas, Fireplace
Cooling
- Electric, Ceiling Fan
Appliances
- Included: Dishwasher, Disposal, Microwave, Oven, Range
- Laundry: Electric Dryer Hookup, Gas Dryer Hookup, Hookups, Washer Hookup
Features
- Ceiling Fan(s), Crown Molding, High Ceilings, Prewired for Alarm System, Primary Bed - 1st Floor, Vaulted Ceiling, Walk-In Closet(s)
- Flooring: Laminate, Tile
- Has fireplace: Yes
Interior area
- Total interior livable area: 2,644 sqft
Property
Parking
- Total spaces: 2
- Parking features: Attached, Driveway, Covered
- Has attached garage: Yes
- Details: Contact manager
Features
- Stories: 2
- Exterior features: Architecture Style: Traditional, Attached, Back Yard, Crown Molding, Driveway, Electric Dryer Hookup, Flooring: Laminate, Formal Dining, Formal Living, Gameroom Up, Garage Door Opener, Gas, Gas Dryer Hookup, Heating: Gas, High Ceilings, Lot Features: Back Yard, Subdivided, Patio/Deck, Pool, Prewired for Alarm System, Primary Bed - 1st Floor, Solar Screens, Subdivided, Utility Room, Vaulted Ceiling, Walk-In Closet(s), Washer Hookup, Window Coverings
Details
- Parcel number: 1200190020013
Construction
Type & style
- Home type: SingleFamily
- Property subtype: SingleFamily
Condition
- Year built: 2000
Community & HOA
Community
- Security: Security System
Location
- Region: Friendswood
Financial & listing details
- Lease term: Long Term,12 Months
Price history
| Date | Event | Price |
|---|---|---|
| 9/26/2025 | Listed for rent | $2,500+16.3%$1/sqft |
Source: | ||
| 7/15/2020 | Listing removed | $2,150$1/sqft |
Source: UTR TEXAS, REALTORS #97673425 | ||
| 6/14/2020 | Listed for rent | $2,150+7.5%$1/sqft |
Source: UTR TEXAS, REALTORS #97673425 | ||
| 6/3/2020 | Listing removed | $256,000$97/sqft |
Source: Billy Burt & Associates #81908387 | ||
| 4/28/2020 | Pending sale | $256,000$97/sqft |
Source: Billy Burt & Associates #81908387 | ||

