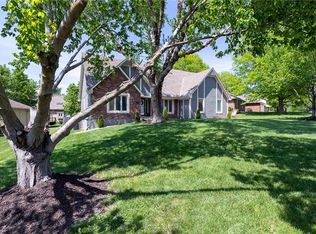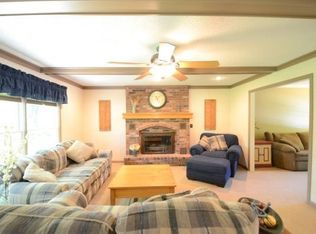Sold
Price Unknown
2610 NW Bent Tree Cir, Lees Summit, MO 64081
3beds
3,709sqft
Single Family Residence
Built in 1987
10,554 Square Feet Lot
$426,200 Zestimate®
$--/sqft
$3,115 Estimated rent
Home value
$426,200
$379,000 - $482,000
$3,115/mo
Zestimate® history
Loading...
Owner options
Explore your selling options
What's special
This full brick, sprawling ranch home is a must see! It is one level living with large rooms in a coveted neighborhood and a great location! This one owner home was built with quality and storage in mind. It has beautiful woodwork, solid 6 panel doors and hardwood floors that look brand new. There are 3 large bedrooms on the main and 2 huge non-confirming bedrooms below, each with walk-in closets. With the large entry, with double size coat closet, wide staircase to the lower level and a wide staircase to the attic, the owners built with convenience in mind. As go past the large front porch to enter you will see the vaulted ceiling, beautiful wood beams and the brick fireplace of the great room, which also has built in bookshelves. The oversized kitchen has lots of cabinets, a walk in pantry and an island with a cooktop. The dining area has a large built in cabinet with multiple large windows looking to the deck and fenced yard. There is a full bath and laundry room between the kitchen and garage. The oversized garage is a workman’s dream with built in shelving, numerous outlets and a sink. The main level has 3 full baths with another half bath in the lower level. The lower level family room, kitchen area and two oversized storage areas complete this amazing home.
Zillow last checked: 8 hours ago
Listing updated: July 18, 2024 at 11:18am
Listing Provided by:
Stacy Nelson 816-536-1526,
Keller Williams Platinum Prtnr,
Willy Nelson 816-820-4342,
Keller Williams Platinum Prtnr
Bought with:
Christopher Powell, 1999109140
Weichert, Realtors Welch & Com
Source: Heartland MLS as distributed by MLS GRID,MLS#: 2492563
Facts & features
Interior
Bedrooms & bathrooms
- Bedrooms: 3
- Bathrooms: 4
- Full bathrooms: 3
- 1/2 bathrooms: 1
Primary bedroom
- Features: All Carpet, Ceiling Fan(s), Walk-In Closet(s)
- Level: Main
- Area: 210 Square Feet
- Dimensions: 15 x 14
Bedroom 2
- Features: All Carpet, Ceiling Fan(s), Walk-In Closet(s)
- Level: Main
- Area: 156 Square Feet
- Dimensions: 13 x 12
Bedroom 3
- Features: All Carpet, Walk-In Closet(s)
- Level: Main
- Area: 144 Square Feet
- Dimensions: 13 x 12
Primary bathroom
- Features: Carpet, Double Vanity, Shower Only, Tub Only
- Level: Main
- Area: 77 Square Feet
- Dimensions: 11 x 7
Bathroom 2
- Features: Ceramic Tiles, Shower Only
- Level: Main
- Area: 40 Square Feet
- Dimensions: 8 x 5
Bathroom 3
- Features: Ceramic Tiles, Shower Over Tub
- Level: Main
- Area: 55 Square Feet
- Dimensions: 11 x 5
Bonus room
- Features: All Carpet, Walk-In Closet(s)
- Level: Basement
- Area: 234 Square Feet
- Dimensions: 13 x 18
Bonus room
- Features: All Carpet, Walk-In Closet(s)
- Level: Basement
- Area: 308 Square Feet
- Dimensions: 22 x 14
Dining room
- Level: Main
- Area: 196 Square Feet
- Dimensions: 14 x 14
Family room
- Features: All Carpet
- Level: Basement
- Area: 400 Square Feet
- Dimensions: 25 x 16
Great room
- Features: All Carpet, Brick Floor, Ceiling Fan(s)
- Level: Main
- Area: 400 Square Feet
- Dimensions: 25 x 16
Half bath
- Features: Linoleum, Shower Only
- Level: Basement
- Area: 120 Square Feet
- Dimensions: 12 x 10
Kitchen
- Features: Built-in Features, Wood Floor
- Level: Main
- Area: 242 Square Feet
- Dimensions: 22 x 11
Kitchen 2nd
- Features: All Carpet
- Level: Basement
- Area: 154 Square Feet
- Dimensions: 14 x 11
Laundry
- Features: Ceramic Tiles
- Level: Main
- Area: 36 Square Feet
- Dimensions: 6 x 6
Heating
- Natural Gas
Cooling
- Attic Fan
Appliances
- Included: Cooktop, Dishwasher, Disposal, Microwave, Refrigerator, Built-In Oven
- Laundry: Main Level
Features
- Ceiling Fan(s), Kitchen Island, Pantry, Vaulted Ceiling(s), Walk-In Closet(s), Wet Bar
- Flooring: Carpet, Ceramic Tile, Wood
- Windows: Storm Window(s)
- Basement: Basement BR,Egress Window(s),Finished,Partial
- Number of fireplaces: 1
- Fireplace features: Family Room, Gas
Interior area
- Total structure area: 3,709
- Total interior livable area: 3,709 sqft
- Finished area above ground: 2,209
- Finished area below ground: 1,500
Property
Parking
- Total spaces: 2
- Parking features: Attached, Garage Faces Front
- Attached garage spaces: 2
Features
- Patio & porch: Deck
- Fencing: Partial,Wood
Lot
- Size: 10,554 sqft
- Features: City Limits, City Lot
Details
- Additional structures: None
- Parcel number: 51940043600000000
Construction
Type & style
- Home type: SingleFamily
- Architectural style: Traditional
- Property subtype: Single Family Residence
Materials
- Brick, Brick/Mortar
- Roof: Composition
Condition
- Year built: 1987
Utilities & green energy
- Sewer: Public Sewer
- Water: Public
Community & neighborhood
Location
- Region: Lees Summit
- Subdivision: Bent Tree Bluffs
HOA & financial
HOA
- Has HOA: Yes
- HOA fee: $420 annually
- Amenities included: Pool, Trail(s)
- Services included: Management
- Association name: Bent Tree Bluffs HOA
Other
Other facts
- Listing terms: Cash,Conventional,FHA,VA Loan
- Ownership: Private
- Road surface type: Paved
Price history
| Date | Event | Price |
|---|---|---|
| 7/18/2024 | Sold | -- |
Source: | ||
| 6/18/2024 | Pending sale | $410,000$111/sqft |
Source: | ||
| 6/6/2024 | Price change | $410,000-3.5%$111/sqft |
Source: | ||
| 5/6/2024 | Listed for sale | $425,000$115/sqft |
Source: | ||
| 4/25/2024 | Listing removed | -- |
Source: | ||
Public tax history
| Year | Property taxes | Tax assessment |
|---|---|---|
| 2024 | $5,916 +0.7% | $81,928 |
| 2023 | $5,873 +12.3% | $81,928 +26.5% |
| 2022 | $5,230 -2% | $64,790 |
Find assessor info on the county website
Neighborhood: 64081
Nearby schools
GreatSchools rating
- 6/10Cedar Creek Elementary SchoolGrades: K-5Distance: 1.1 mi
- 7/10Pleasant Lea Middle SchoolGrades: 6-8Distance: 3.1 mi
- 8/10Lee's Summit North High SchoolGrades: 9-12Distance: 2.9 mi
Schools provided by the listing agent
- Elementary: Cedar Creek
- Middle: Bernard Campbell
- High: Lee's Summit North
Source: Heartland MLS as distributed by MLS GRID. This data may not be complete. We recommend contacting the local school district to confirm school assignments for this home.
Get a cash offer in 3 minutes
Find out how much your home could sell for in as little as 3 minutes with a no-obligation cash offer.
Estimated market value
$426,200
Get a cash offer in 3 minutes
Find out how much your home could sell for in as little as 3 minutes with a no-obligation cash offer.
Estimated market value
$426,200

