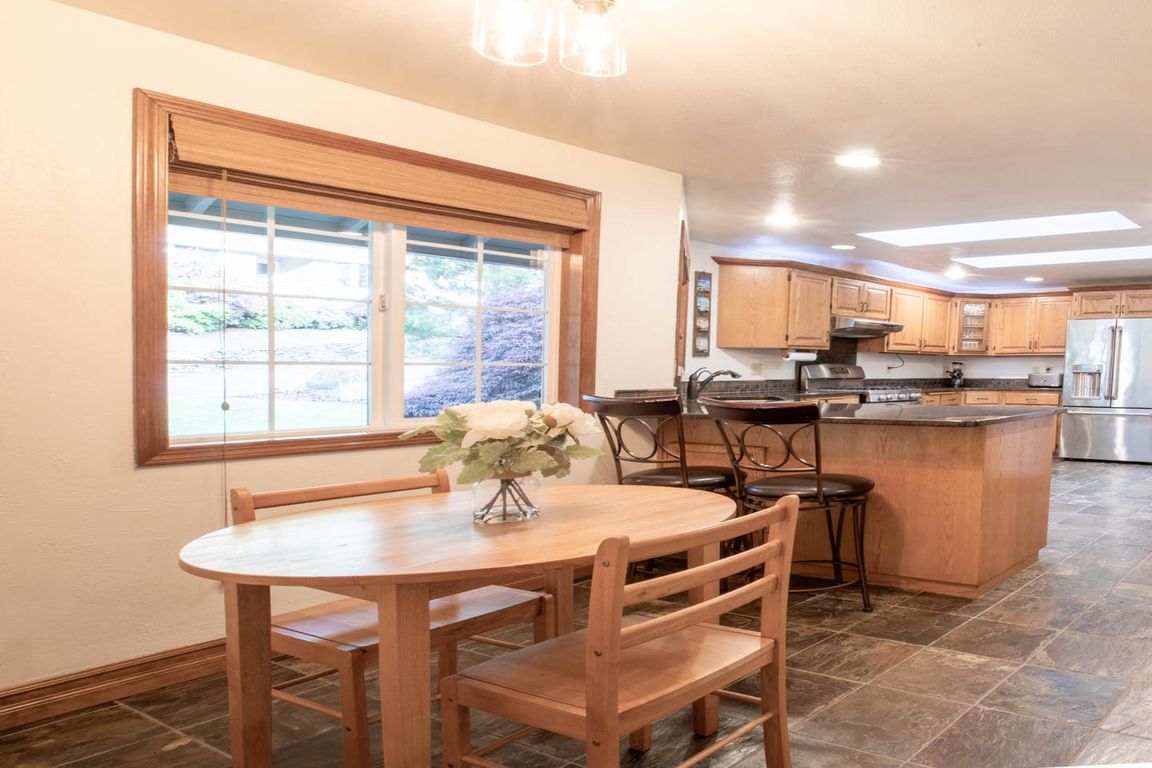
Active
$849,400
4beds
3,869sqft
2610 Park Forest Dr, Eugene, OR 97405
4beds
3,869sqft
Residential, single family residence
Built in 1990
0.29 Acres
2 Attached garage spaces
$220 price/sqft
What's special
Wraparound deckMedia roomFlagstone patioWhimsical playhouseDual walk-in closetsUpper and lower decksTile-floored office
Stunning home in sought-after Southwest Eugene! Exceptional separation of space---great home for multi-generational living. Situated on a beautifully landscaped 0.29-acre lot, this stunning property offers the perfect blend of style, comfort, and functionality. The main-level primary suite features automatic window shades, dual walk-in closets, and a recently remodeled bathroom with double ...
- 208 days |
- 774 |
- 26 |
Source: RMLS (OR),MLS#: 231089208
Travel times
Kitchen
Family Room
Dining Room
Zillow last checked: 8 hours ago
Listing updated: December 02, 2025 at 04:24am
Listed by:
Renee Kittrell 541-870-0704,
Camerelle Real Estate, LLC
Source: RMLS (OR),MLS#: 231089208
Facts & features
Interior
Bedrooms & bathrooms
- Bedrooms: 4
- Bathrooms: 3
- Full bathrooms: 3
- Main level bathrooms: 2
Rooms
- Room types: Den, Bedroom 4, Storage, Bedroom 2, Bedroom 3, Dining Room, Family Room, Kitchen, Living Room, Primary Bedroom
Primary bedroom
- Level: Main
- Area: 270
- Dimensions: 18 x 15
Bedroom 2
- Level: Main
- Area: 169
- Dimensions: 13 x 13
Bedroom 3
- Level: Lower
- Area: 169
- Dimensions: 13 x 13
Bedroom 4
- Level: Lower
- Area: 169
- Dimensions: 13 x 13
Dining room
- Level: Main
- Area: 140
- Dimensions: 10 x 14
Family room
- Level: Lower
- Area: 684
- Dimensions: 18 x 38
Kitchen
- Level: Main
- Area: 180
- Width: 15
Living room
- Level: Main
- Area: 306
- Dimensions: 18 x 17
Heating
- Heat Pump
Cooling
- Heat Pump
Appliances
- Included: Disposal, Free-Standing Range, Free-Standing Refrigerator, Gas Appliances, Stainless Steel Appliance(s), Electric Water Heater
Features
- Granite
- Flooring: Hardwood, Tile
- Windows: Double Pane Windows, Vinyl Frames
- Basement: Daylight
- Number of fireplaces: 1
- Fireplace features: Gas
Interior area
- Total structure area: 3,869
- Total interior livable area: 3,869 sqft
Video & virtual tour
Property
Parking
- Total spaces: 2
- Parking features: Driveway, Attached
- Attached garage spaces: 2
- Has uncovered spaces: Yes
Accessibility
- Accessibility features: Main Floor Bedroom Bath, Walkin Shower, Accessibility
Features
- Levels: Two
- Stories: 2
- Patio & porch: Deck, Patio
- Exterior features: Basketball Court
- Has view: Yes
- View description: Trees/Woods, Valley
Lot
- Size: 0.29 Acres
- Features: Private, Sloped, Trees, SqFt 10000 to 14999
Details
- Parcel number: 1324670
Construction
Type & style
- Home type: SingleFamily
- Architectural style: Craftsman
- Property subtype: Residential, Single Family Residence
Materials
- Cement Siding
- Foundation: Concrete Perimeter
- Roof: Composition
Condition
- Resale
- New construction: No
- Year built: 1990
Utilities & green energy
- Gas: Gas
- Sewer: Public Sewer
- Water: Public
- Utilities for property: Cable Connected
Community & HOA
HOA
- Has HOA: No
Location
- Region: Eugene
Financial & listing details
- Price per square foot: $220/sqft
- Tax assessed value: $851,970
- Annual tax amount: $9,681
- Date on market: 5/10/2025
- Listing terms: Cash,Conventional,VA Loan
- Road surface type: Paved