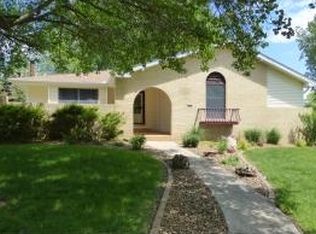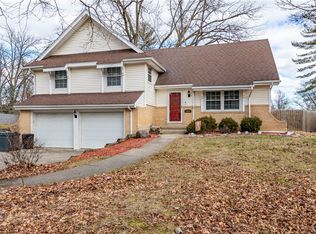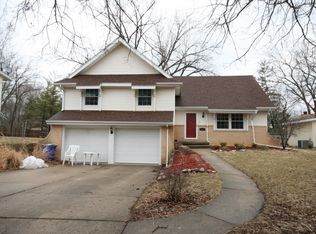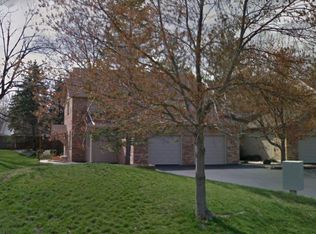Super sharp updated brick ranch has it allâ¦Great location and perfect curb appeal!! Gorgeous distressed hickory hardwood floors throughout main level entryway, formal dining room, hallways & on into the beautiful remodeled kitchen. What more could you ask for in a kitchen that already hasâ¦Granite tops, under-mount stainless sink, touch faucet, stainless steel appliances, maple cabinetry , tiled back splash and glassed access to the private back patio and fenced backyard. Plenty of storage throughout, convenient closet laundry on main and a master retreat with attached en-suite and huge walk in closet. Lower level features even more living space complete with rec room, half bath, family room and office area. Priced to move, donât miss your chance!
This property is off market, which means it's not currently listed for sale or rent on Zillow. This may be different from what's available on other websites or public sources.



