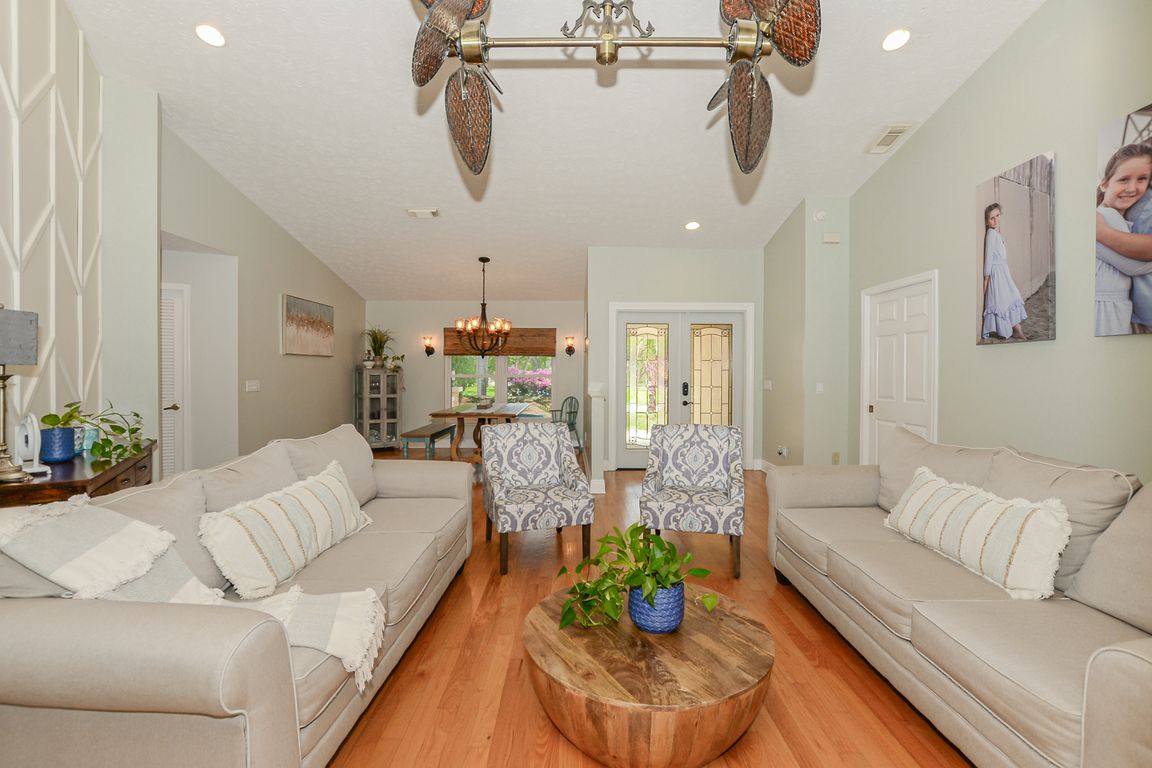
For salePrice cut: $26K (9/30)
$599,000
4beds
2,279sqft
2610 SE Erickson Drive, Port Saint Lucie, FL 34984
4beds
2,279sqft
Single family residence
Built in 1991
0.50 Acres
2 Attached garage spaces
$263 price/sqft
$136 monthly HOA fee
What's special
Serene communityCozy fireplaceAdditional bedroomsMetal roofGranite countertopsLush backyardOpen floor plan
The magic begins as you drive through the gate into this serene community of spacious 1/2-acre lots. Step through the front door and be welcomed by soaring ceilings, an open floor plan, and captivating views of the heated pool, spa, and lush backyard. The kitchen features granite countertops, stainless steel appliances, ...
- 185 days |
- 1,033 |
- 52 |
Likely to sell faster than
Source: BeachesMLS,MLS#: RX-11093468 Originating MLS: Beaches MLS
Originating MLS: Beaches MLS
Travel times
Living Room
Kitchen
Primary Bedroom
Zillow last checked: 8 hours ago
Listing updated: November 17, 2025 at 08:03am
Listed by:
Claudia Tracey 631-484-8123,
Charles Rutenberg Realty FTL
Source: BeachesMLS,MLS#: RX-11093468 Originating MLS: Beaches MLS
Originating MLS: Beaches MLS
Facts & features
Interior
Bedrooms & bathrooms
- Bedrooms: 4
- Bathrooms: 3
- Full bathrooms: 3
Primary bedroom
- Description: with bathroom
- Level: M
- Area: 544 Square Feet
- Dimensions: 32 x 17
Kitchen
- Level: M
- Area: 380 Square Feet
- Dimensions: 20 x 19
Living room
- Level: M
- Area: 200 Square Feet
- Dimensions: 20 x 10
Heating
- Central, Fireplace(s)
Cooling
- Ceiling Fan(s), Central Air, Paddle Fans
Appliances
- Included: Dishwasher, Dryer, Microwave, Electric Range, Refrigerator, Washer
- Laundry: Inside
Features
- Split Bedroom, Volume Ceiling, Walk-In Closet(s)
- Flooring: Tile, Wood
- Windows: Impact Glass, Plantation Shutters, Impact Glass (Complete)
- Has fireplace: Yes
Interior area
- Total structure area: 3,514
- Total interior livable area: 2,279 sqft
Video & virtual tour
Property
Parking
- Total spaces: 2
- Parking features: Driveway, Garage - Attached, Garage - Building, Auto Garage Open
- Attached garage spaces: 2
- Has uncovered spaces: Yes
Accessibility
- Accessibility features: Level
Features
- Stories: 1
- Patio & porch: Open Porch, Screened Patio
- Has private pool: Yes
- Pool features: Gunite, Heated, In Ground, Pool/Spa Combo
- Has spa: Yes
- Spa features: Spa
- Has view: Yes
- View description: Preserve
- Waterfront features: None
Lot
- Size: 0.5 Acres
- Features: 1/2 to < 1 Acre
Details
- Parcel number: 441560000250009
- Zoning: 0100
Construction
Type & style
- Home type: SingleFamily
- Architectural style: Key West
- Property subtype: Single Family Residence
Materials
- CBS, Stucco
- Roof: Metal
Condition
- Resale
- New construction: No
- Year built: 1991
Utilities & green energy
- Sewer: Public Sewer
- Water: Public
- Utilities for property: Cable Connected, Electricity Connected, Water Available
Community & HOA
Community
- Features: None, Gated
- Security: Security Gate
- Subdivision: Vikings Landing Phase I
HOA
- Has HOA: Yes
- Services included: Common Areas, Management Fees
- HOA fee: $136 monthly
- Application fee: $100
Location
- Region: Port Saint Lucie
Financial & listing details
- Price per square foot: $263/sqft
- Tax assessed value: $497,300
- Annual tax amount: $10,242
- Date on market: 5/23/2025
- Listing terms: Cash,Conventional,FHA,VA Loan
- Electric utility on property: Yes