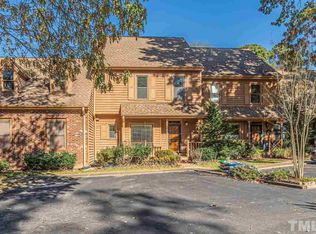Sold for $385,000
$385,000
2610 Sawmill Rd, Raleigh, NC 27613
4beds
2,067sqft
Townhouse, Residential
Built in 1984
2,613.6 Square Feet Lot
$383,200 Zestimate®
$186/sqft
$2,214 Estimated rent
Home value
$383,200
$364,000 - $402,000
$2,214/mo
Zestimate® history
Loading...
Owner options
Explore your selling options
What's special
Enjoy comfort and convenience in this exceptionally well maintained home with a flexible floor plan and serene pond views. The main-level primary suite features dual closets and a beautifully renovated walk-in shower. A second main-floor bedroom is perfect for guests or a home office. The bright kitchen includes soft-close cabinetry, tile backsplash, Bosch dishwasher, and GE microwave, opening to a sun-filled living/dining area with a cozy gas fireplace. Step onto the spacious deck to relax or entertain with a view! Upstairs offers two large bedrooms -one with vaulted ceilings, a full bath, and a walk-in attic for storage or future expansion. Recent updates: fresh paint, new vapor barrier (2025), roof, exterior paint & gutter guards (2024). HVACs (2018 & 2019), water heater (2018). HOA covers exterior & landscaping. Convenient to shopping, dining, and major commuter routes -move-in ready and rarely available in this premier Raleigh community!
Zillow last checked: 8 hours ago
Listing updated: December 04, 2025 at 07:47pm
Listed by:
Jennifer Jenkins 919-747-1947,
Navigate Realty
Bought with:
Theresa Starkey, 86159
Carolina Advantage Real Estate
Source: Doorify MLS,MLS#: 10111391
Facts & features
Interior
Bedrooms & bathrooms
- Bedrooms: 4
- Bathrooms: 3
- Full bathrooms: 2
- 1/2 bathrooms: 1
Heating
- Forced Air
Cooling
- Ceiling Fan(s), Central Air, Heat Pump
Appliances
- Included: Dishwasher, Disposal, Dryer, Electric Range, Ice Maker, Microwave, Refrigerator, Washer
- Laundry: Laundry Closet, Main Level
Features
- Bathtub/Shower Combination, Cedar Closet(s), Ceiling Fan(s), Crown Molding, Double Vanity, Dual Closets, Eat-in Kitchen, Entrance Foyer, Living/Dining Room Combination, Pantry, Master Downstairs, Separate Shower, Storage, Vaulted Ceiling(s), Walk-In Closet(s), Walk-In Shower
- Flooring: Carpet, Ceramic Tile, Hardwood
- Doors: Storm Door(s)
- Windows: Bay Window(s), Blinds
- Number of fireplaces: 1
- Fireplace features: Blower Fan, Gas Log, Living Room, Masonry
- Common walls with other units/homes: 2+ Common Walls, No One Above, No One Below
Interior area
- Total structure area: 2,067
- Total interior livable area: 2,067 sqft
- Finished area above ground: 2,067
- Finished area below ground: 0
Property
Parking
- Total spaces: 2
- Parking features: Asphalt
- Uncovered spaces: 2
- Details: 2 unassigned spaces per unit
Features
- Levels: Two
- Stories: 2
- Patio & porch: Covered, Deck, Front Porch
- Exterior features: Rain Gutters, Storage
- Pool features: None
- Spa features: None
- Fencing: None
- Has view: Yes
- View description: Pond
- Has water view: Yes
- Water view: Pond
Lot
- Size: 2,613 sqft
- Features: Landscaped, Views
Details
- Additional structures: Storage
- Parcel number: 0797367351
- Special conditions: Standard
Construction
Type & style
- Home type: Townhouse
- Architectural style: Traditional, Transitional
- Property subtype: Townhouse, Residential
- Attached to another structure: Yes
Materials
- Wood Siding
- Foundation: Concrete Perimeter
- Roof: Shingle
Condition
- New construction: No
- Year built: 1984
Utilities & green energy
- Sewer: Public Sewer
- Water: Public
Community & neighborhood
Community
- Community features: Curbs, Sidewalks
Location
- Region: Raleigh
- Subdivision: Stonehenge Townhomes
HOA & financial
HOA
- Has HOA: Yes
- HOA fee: $299 monthly
- Amenities included: Maintenance Grounds, Management
- Services included: Maintenance Grounds, Pest Control
Other
Other facts
- Road surface type: Asphalt
Price history
| Date | Event | Price |
|---|---|---|
| 12/4/2025 | Sold | $385,000-3.7%$186/sqft |
Source: | ||
| 10/31/2025 | Pending sale | $399,900$193/sqft |
Source: | ||
| 10/21/2025 | Price change | $399,900-2.4%$193/sqft |
Source: | ||
| 10/10/2025 | Price change | $409,900-1.2%$198/sqft |
Source: | ||
| 8/8/2025 | Listed for sale | $414,900$201/sqft |
Source: | ||
Public tax history
| Year | Property taxes | Tax assessment |
|---|---|---|
| 2025 | $3,698 +0.4% | $421,684 |
| 2024 | $3,682 +55.3% | $421,684 +95.5% |
| 2023 | $2,372 +7.6% | $215,741 |
Find assessor info on the county website
Neighborhood: Northwest Raleigh
Nearby schools
GreatSchools rating
- 7/10Lynn Road ElementaryGrades: PK-5Distance: 1.2 mi
- 5/10Carroll MiddleGrades: 6-8Distance: 3.6 mi
- 6/10Sanderson HighGrades: 9-12Distance: 2.6 mi
Schools provided by the listing agent
- Elementary: Wake - Lynn Road
- Middle: Wake - Carroll
- High: Wake - Sanderson
Source: Doorify MLS. This data may not be complete. We recommend contacting the local school district to confirm school assignments for this home.
Get a cash offer in 3 minutes
Find out how much your home could sell for in as little as 3 minutes with a no-obligation cash offer.
Estimated market value$383,200
Get a cash offer in 3 minutes
Find out how much your home could sell for in as little as 3 minutes with a no-obligation cash offer.
Estimated market value
$383,200
