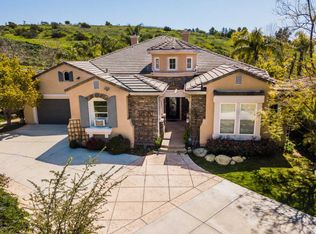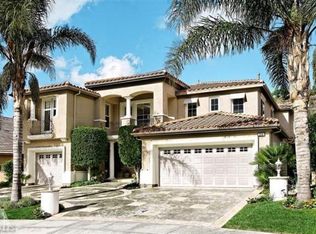Blaine Ostrander DRE #01178207 877-973-3346,
Redfin Corporation,
Jonathan Price DRE #02247547,
Redfin Corporation
2610 Springbrook Ct, Thousand Oaks, CA 91362
Home value
$2,028,800
$1.85M - $2.23M
$8,237/mo
Loading...
Owner options
Explore your selling options
What's special
Zillow last checked: 8 hours ago
Listing updated: May 20, 2025 at 09:45pm
Blaine Ostrander DRE #01178207 877-973-3346,
Redfin Corporation,
Jonathan Price DRE #02247547,
Redfin Corporation
Robert Bazoo, DRE #01872125
Executive Realty & Finance
Facts & features
Interior
Bedrooms & bathrooms
- Bedrooms: 5
- Bathrooms: 6
- Full bathrooms: 3
- 3/4 bathrooms: 2
- 1/2 bathrooms: 1
- Main level bathrooms: 2
- Main level bedrooms: 1
Heating
- Central, Fireplace(s), Natural Gas, Zoned
Cooling
- Central Air, Dual, Gas, Zoned
Appliances
- Included: 6 Burner Stove, Built-In Range, Barbecue, Convection Oven, Double Oven, Dishwasher, Gas Cooktop, Disposal, Gas Water Heater, Ice Maker, Microwave, Refrigerator, Vented Exhaust Fan, Water To Refrigerator, Warming Drawer, Water Purifier
- Laundry: Electric Dryer Hookup, Gas Dryer Hookup, Inside, Laundry Room, Upper Level
Features
- Wet Bar, Built-in Features, Brick Walls, Balcony, Ceiling Fan(s), Crown Molding, Dry Bar, Granite Counters, High Ceilings, Multiple Staircases, Open Floorplan, Pantry, Recessed Lighting, Storage, Sunken Living Room, Two Story Ceilings, Wired for Sound, All Bedrooms Up, Entrance Foyer, Walk-In Closet(s)
- Flooring: Carpet, Stone
- Has fireplace: Yes
- Fireplace features: Den, Family Room, Gas, Library, Living Room
- Common walls with other units/homes: 2+ Common Walls
Interior area
- Total interior livable area: 4,625 sqft
Property
Parking
- Total spaces: 3
- Parking features: Door-Multi, Door-Single, Driveway, Garage
- Attached garage spaces: 3
Features
- Levels: Two
- Stories: 2
- Entry location: 1
- Exterior features: Fire Pit
- Has private pool: Yes
- Pool features: Filtered, Gas Heat, In Ground, Pebble, Private, Waterfall
- Has spa: Yes
- Spa features: In Ground, Private
- Fencing: Block,Excellent Condition,New Condition
- Has view: Yes
- View description: Hills, Mountain(s), Valley
Lot
- Size: 10,216 sqft
- Features: Back Yard
Details
- Parcel number: 5970030045
- Special conditions: Standard
Construction
Type & style
- Home type: SingleFamily
- Property subtype: Single Family Residence
- Attached to another structure: Yes
Materials
- Copper Plumbing
- Roof: Tile
Condition
- New construction: No
- Year built: 2001
Utilities & green energy
- Sewer: Public Sewer
- Water: Public
Community & neighborhood
Community
- Community features: Biking, Curbs, Foothills, Street Lights
Location
- Region: Thousand Oaks
- Subdivision: 625
HOA & financial
HOA
- Has HOA: Yes
- HOA fee: $194 monthly
- Amenities included: Maintenance Grounds
- Association name: Westridge HOA
- Association phone: 805-642-2200
Other
Other facts
- Listing terms: Cash,Cash to New Loan,Conventional
Price history
| Date | Event | Price |
|---|---|---|
| 5/20/2025 | Sold | $2,050,000-3.3%$443/sqft |
Source: | ||
| 4/5/2025 | Pending sale | $2,120,000$458/sqft |
Source: | ||
| 3/29/2025 | Listed for sale | $2,120,000$458/sqft |
Source: | ||
| 3/18/2025 | Contingent | $2,120,000$458/sqft |
Source: | ||
| 2/11/2025 | Price change | $2,120,000-2.5%$458/sqft |
Source: | ||
Public tax history
| Year | Property taxes | Tax assessment |
|---|---|---|
| 2025 | $17,968 +5% | $1,624,815 +2% |
| 2024 | $17,115 | $1,592,956 +2% |
| 2023 | $17,115 +1.8% | $1,561,722 +2% |
Find assessor info on the county website
Neighborhood: 91362
Nearby schools
GreatSchools rating
- 7/10Ladera Stars AcademyGrades: K-5Distance: 1.7 mi
- 7/10Los Cerritos Middle SchoolGrades: 6-8Distance: 1.3 mi
- 8/10Thousand Oaks High SchoolGrades: 9-12Distance: 2.5 mi
Schools provided by the listing agent
- High: Westlake
Source: CRMLS. This data may not be complete. We recommend contacting the local school district to confirm school assignments for this home.
Get a cash offer in 3 minutes
Find out how much your home could sell for in as little as 3 minutes with a no-obligation cash offer.
$2,028,800
Get a cash offer in 3 minutes
Find out how much your home could sell for in as little as 3 minutes with a no-obligation cash offer.
$2,028,800

