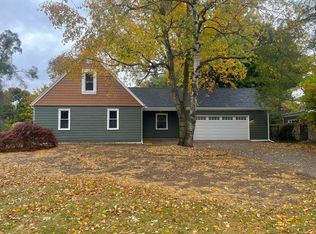Sold
$180,000
2610 Springcrest Dr, Jackson, MI 49203
3beds
1,576sqft
Single Family Residence
Built in 1945
0.27 Acres Lot
$203,100 Zestimate®
$114/sqft
$1,332 Estimated rent
Home value
$203,100
$193,000 - $213,000
$1,332/mo
Zestimate® history
Loading...
Owner options
Explore your selling options
What's special
Welcome to this alluring ranch home located in a peaceful neighborhood in summit township. Boasting 3 bedrooms, 1 bathroom, 2 living rooms and a bonus room you will surly be pleased. The large corner lot provides an ample amount of outdoor space along with with the partially fenced inward providing you with privacy. Enjoy the tranquility while only being minutes away from schools, shopping, and restaurants. You won't want to miss to out on this one as there are very few homes available in this desirable neighborhood! Contact your favorite agents today for a private showing.
Zillow last checked: 8 hours ago
Listing updated: September 22, 2023 at 06:20am
Listed by:
Brittany Lester 517-740-8968,
Production Realty
Bought with:
Valerie Stover, 6505305308
Val Stover Real Estate Team
Source: MichRIC,MLS#: 23029411
Facts & features
Interior
Bedrooms & bathrooms
- Bedrooms: 3
- Bathrooms: 1
- Full bathrooms: 1
- Main level bedrooms: 3
Primary bedroom
- Level: Main
- Area: 135.3
- Dimensions: 11.00 x 12.30
Bedroom 2
- Level: Main
- Area: 114.48
- Dimensions: 10.60 x 10.80
Bedroom 3
- Level: Main
- Area: 116.84
- Dimensions: 9.20 x 12.70
Bathroom 1
- Level: Main
- Area: 60.3
- Dimensions: 9.00 x 6.70
Bonus room
- Level: Main
- Area: 86.4
- Dimensions: 9.60 x 9.00
Dining area
- Level: Main
- Area: 121
- Dimensions: 11.00 x 11.00
Family room
- Level: Main
- Area: 204.68
- Dimensions: 17.20 x 11.90
Kitchen
- Level: Main
- Area: 111.25
- Dimensions: 12.50 x 8.90
Laundry
- Level: Main
- Area: 20.06
- Dimensions: 3.40 x 5.90
Living room
- Level: Main
- Area: 197.6
- Dimensions: 15.20 x 13.00
Other
- Description: mud room
- Level: Main
- Area: 65.52
- Dimensions: 7.20 x 9.10
Heating
- Forced Air
Cooling
- Central Air
Appliances
- Included: Dishwasher, Microwave, Oven, Refrigerator
Features
- Windows: Window Treatments
- Basement: Slab
- Number of fireplaces: 1
- Fireplace features: Family Room, Wood Burning
Interior area
- Total structure area: 1,576
- Total interior livable area: 1,576 sqft
Property
Parking
- Total spaces: 1
- Parking features: Attached, Garage Door Opener
- Garage spaces: 1
Features
- Stories: 1
Lot
- Size: 0.27 Acres
- Dimensions: 174.05 x 80
- Features: Corner Lot
Details
- Parcel number: 190130547607500
Construction
Type & style
- Home type: SingleFamily
- Architectural style: Ranch
- Property subtype: Single Family Residence
Materials
- Block, Stucco
- Roof: Rubber,Shingle
Condition
- New construction: No
- Year built: 1945
Utilities & green energy
- Sewer: Public Sewer
- Water: Public
Community & neighborhood
Location
- Region: Jackson
Other
Other facts
- Listing terms: Cash,FHA,VA Loan,Conventional
Price history
| Date | Event | Price |
|---|---|---|
| 9/21/2023 | Sold | $180,000+0.1%$114/sqft |
Source: | ||
| 8/16/2023 | Contingent | $179,900$114/sqft |
Source: | ||
| 8/11/2023 | Listed for sale | $179,900+71.5%$114/sqft |
Source: | ||
| 6/6/2018 | Sold | $104,900$67/sqft |
Source: Public Record | ||
| 5/7/2018 | Pending sale | $104,900$67/sqft |
Source: Howard Hanna - Jackson #201801437 | ||
Public tax history
| Year | Property taxes | Tax assessment |
|---|---|---|
| 2025 | -- | $92,100 +4.7% |
| 2024 | -- | $88,000 +42.4% |
| 2021 | $2,077 | $61,800 +4.9% |
Find assessor info on the county website
Neighborhood: 49203
Nearby schools
GreatSchools rating
- 3/10Cascades SchoolGrades: PK-5Distance: 0.9 mi
- 1/10Fourth Street Learning CenterGrades: 6-8Distance: 1.9 mi
- 4/10Jackson High SchoolGrades: 9-12Distance: 1.7 mi

Get pre-qualified for a loan
At Zillow Home Loans, we can pre-qualify you in as little as 5 minutes with no impact to your credit score.An equal housing lender. NMLS #10287.
