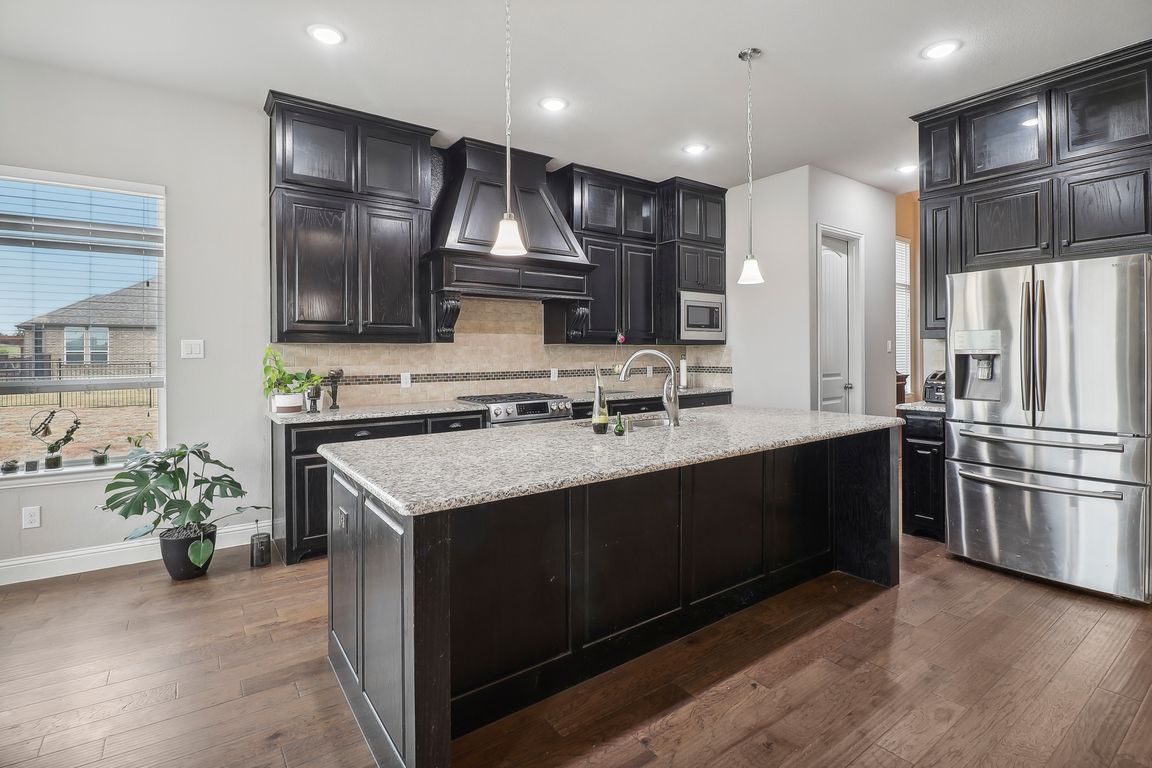
For sale
$700,000
4beds
3,982sqft
2610 Sunset Bay Ln, Nevada, TX 75173
4beds
3,982sqft
Single family residence
Built in 2017
1.00 Acres
3 Attached garage spaces
$176 price/sqft
$650 annually HOA fee
What's special
Private gated communitySprawling one-acre cul-de-sac lotRich hardwood floorsFormal dining roomPrivate officeSleek granite countertopsCovered patio
Escape to this custom 4-bedroom, 3-bathroom home nestled in a private gated community on the banks of Lavon Lake! The custom home sits on a sprawling one-acre cul-de-sac lot with scenic views of the woods and a pond. From the end of the cul-de-sac, hit the trails and take a short ...
- 173 days |
- 217 |
- 19 |
Source: NTREIS,MLS#: 20916171
Travel times
Kitchen
Living Room
Zillow last checked: 8 hours ago
Listing updated: September 09, 2025 at 07:49am
Listed by:
Todd Tramonte 0515613 214-216-2161,
Market Experts Realty 214-216-2161,
Jeremy Payne 0697384 972-269-5074,
Market Experts Realty
Source: NTREIS,MLS#: 20916171
Facts & features
Interior
Bedrooms & bathrooms
- Bedrooms: 4
- Bathrooms: 4
- Full bathrooms: 4
Primary bedroom
- Features: Dual Sinks, En Suite Bathroom, Garden Tub/Roman Tub, Separate Shower, Walk-In Closet(s)
- Level: First
- Dimensions: 20 x 15
Bedroom
- Features: Walk-In Closet(s)
- Level: First
- Dimensions: 12 x 11
Bedroom
- Features: Walk-In Closet(s)
- Level: Second
- Dimensions: 11 x 11
Primary bathroom
- Level: First
- Dimensions: 15 x 12
Dining room
- Level: First
- Dimensions: 14 x 12
Other
- Level: First
- Dimensions: 10 x 6
Other
- Level: Second
- Dimensions: 12 x 6
Game room
- Level: Second
- Dimensions: 22 x 14
Kitchen
- Features: Built-in Features, Butler's Pantry, Dual Sinks, Eat-in Kitchen, Granite Counters, Kitchen Island, Pantry, Walk-In Pantry
- Level: First
- Dimensions: 18 x 14
Living room
- Level: First
- Dimensions: 15 x 18
Media room
- Level: Second
- Dimensions: 15 x 14
Office
- Level: First
- Dimensions: 12 x 11
Utility room
- Level: First
- Dimensions: 11 x 6
Heating
- Central, Natural Gas
Cooling
- Central Air, Ceiling Fan(s), Electric
Appliances
- Included: Some Gas Appliances, Dishwasher, Disposal, Gas Oven, Gas Range, Microwave, Plumbed For Gas
- Laundry: Washer Hookup, Electric Dryer Hookup, Laundry in Utility Room
Features
- Built-in Features, Chandelier, Cathedral Ceiling(s), Decorative/Designer Lighting Fixtures, Double Vanity, Eat-in Kitchen, Granite Counters, High Speed Internet, Kitchen Island, Open Floorplan, Pantry, Cable TV, Vaulted Ceiling(s), Walk-In Closet(s)
- Flooring: Carpet, Hardwood, Tile
- Windows: Window Coverings
- Has basement: No
- Number of fireplaces: 1
- Fireplace features: Living Room, Wood Burning
Interior area
- Total interior livable area: 3,982 sqft
Video & virtual tour
Property
Parking
- Total spaces: 3
- Parking features: Additional Parking, Door-Multi, Door-Single, Driveway, Garage Faces Front, Garage, Garage Door Opener
- Attached garage spaces: 3
- Has uncovered spaces: Yes
Features
- Levels: Two
- Stories: 2
- Patio & porch: Patio, Covered
- Exterior features: Rain Gutters
- Pool features: None
- Fencing: Back Yard,Wrought Iron
Lot
- Size: 1 Acres
- Features: Acreage, Back Yard, Interior Lot, Lawn, Subdivision, Sprinkler System, Few Trees
Details
- Parcel number: R969900A03201
Construction
Type & style
- Home type: SingleFamily
- Architectural style: Traditional,Detached
- Property subtype: Single Family Residence
Materials
- Brick, Rock, Stone
- Foundation: Slab
- Roof: Composition
Condition
- Year built: 2017
Utilities & green energy
- Sewer: Aerobic Septic
- Water: Public
- Utilities for property: Electricity Connected, Propane, Septic Available, Underground Utilities, Water Available, Cable Available
Community & HOA
Community
- Features: Curbs, Trails/Paths, Gated
- Security: Security System Owned, Security System, Gated Community, Smoke Detector(s)
- Subdivision: Estates Of Lakeshore Ph I The
HOA
- Has HOA: Yes
- Services included: Association Management
- HOA fee: $650 annually
- HOA name: Estates of Lakeshore HOA
- HOA phone: 214-368-4030
Location
- Region: Nevada
Financial & listing details
- Price per square foot: $176/sqft
- Tax assessed value: $558,690
- Annual tax amount: $8,723
- Date on market: 5/24/2025
- Cumulative days on market: 117 days
- Listing terms: Cash,Conventional,FHA,VA Loan
- Electric utility on property: Yes