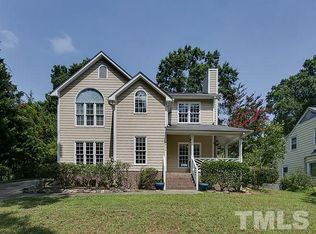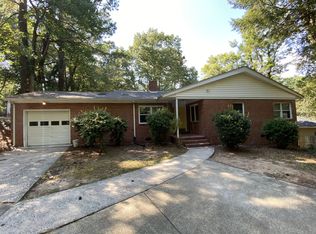Sold for $692,000 on 06/20/25
$692,000
2610 University Dr, Durham, NC 27707
5beds
2,767sqft
Single Family Residence, Residential
Built in 1949
0.41 Acres Lot
$674,400 Zestimate®
$250/sqft
$2,578 Estimated rent
Home value
$674,400
$634,000 - $722,000
$2,578/mo
Zestimate® history
Loading...
Owner options
Explore your selling options
What's special
One-of-a-Kind Rockwood Classic. Built as a Duplex in 1949. 5 Bedrooms & 2.5 Bathrooms. Most interior original details are intact: oak hardwood floors, solid pine panel doors, ''chunky'' moldings: baseboards, door casings, crown + wonderful picture wainscotting throughout the Left side living space & stairwell. Attractive modern Kitchen with subway tile backsplash, granite countertops + Center Island, shaker cabinets, stainless appliances and ample space for prepping, cooking & entertaining. The formal Dining Room is attached to Kitchen and has a picture window. The home's 2nd floor has wonderful light in the 5 Bedrooms and 2 full bathrooms. There are 2- 8' x 12' covered side porches with poured concrete floors. As inside the home, there are many magical areas in the expansive fully-fenced rear garden area. Perennials & native plantings abound. Pebble Patio behind the home. Magical Octagonal in-ground Swimming Pool + Cabana. Above the pool is the flat upper-backyard. The property is 1 block to the ''Rockwood Food Hub'' & Rockwood Park. 1 mile to Downtown Durham & 2 miles to SouthWest Durham Shopping. Close-to-everything in-town Durham location, yet nestled in the woods on a private hilltop.
Zillow last checked: 8 hours ago
Listing updated: October 28, 2025 at 12:47am
Listed by:
Ian Kipp 919-229-3533,
Berkshire Hathaway HomeService
Bought with:
Ian Kipp, 268085
Berkshire Hathaway HomeService
Source: Doorify MLS,MLS#: 10077820
Facts & features
Interior
Bedrooms & bathrooms
- Bedrooms: 5
- Bathrooms: 3
- Full bathrooms: 2
- 1/2 bathrooms: 1
Heating
- Central, Forced Air, Gas Pack, Natural Gas, Separate Meters, Zoned
Cooling
- Central Air, Gas, Multi Units, Separate Meters
Appliances
- Included: Dishwasher, Dryer, Free-Standing Gas Range, Refrigerator, Vented Exhaust Fan, Washer
- Laundry: In Basement
Features
- Bar, Bookcases, Pantry, Crown Molding, Eat-in Kitchen, Granite Counters, Kitchen Island, Kitchen/Dining Room Combination, Laminate Counters, Smooth Ceilings, See Remarks
- Flooring: Carpet, Ceramic Tile, Hardwood
- Doors: French Doors, Storm Door(s)
- Windows: Shutters, Window Coverings, Window Treatments
- Basement: Concrete, Interior Entry, Partial, Unfinished, Workshop
- Number of fireplaces: 2
- Fireplace features: Family Room, Living Room, Masonry
- Common walls with other units/homes: No Common Walls
Interior area
- Total structure area: 2,767
- Total interior livable area: 2,767 sqft
- Finished area above ground: 2,767
- Finished area below ground: 0
Property
Parking
- Total spaces: 5
- Parking features: Carport, Concrete, Driveway, Kitchen Level, Off Street, On Street, Open, Outside
- Carport spaces: 2
- Uncovered spaces: 3
Features
- Levels: Two
- Stories: 2
- Patio & porch: Covered, Porch, Side Porch, See Remarks
- Exterior features: Awning(s), Built-in Barbecue, Fenced Yard, Garden, Private Yard, Rain Gutters
- Has private pool: Yes
- Pool features: Cabana, In Ground, Liner, Outdoor Pool, Pool Cover, Private
- Spa features: None
- Fencing: Back Yard, Fenced, Gate, Wood, See Remarks
- Has view: Yes
- View description: Neighborhood
Lot
- Size: 0.41 Acres
- Dimensions: 75 x 249
- Features: Garden, Hardwood Trees, Landscaped, Many Trees, Native Plants, Near Public Transit, Private, Sloped, Wooded
Details
- Additional structures: Cabana, See Remarks
- Parcel number: 0820199033; 121284
- Special conditions: Standard
Construction
Type & style
- Home type: SingleFamily
- Architectural style: Colonial, Transitional
- Property subtype: Single Family Residence, Residential
Materials
- Aluminum Siding, Frame
- Foundation: Brick/Mortar
- Roof: Shingle, Asphalt
Condition
- New construction: No
- Year built: 1949
Utilities & green energy
- Sewer: Public Sewer
- Water: Public
- Utilities for property: Cable Available, Electricity Connected, Natural Gas Connected, Phone Available, Sewer Connected, Water Connected
Community & neighborhood
Community
- Community features: Curbs, Historical Area, Park, Playground, Restaurant, Sidewalks, Stable(s), Street Lights, Suburban, Tennis Court(s)
Location
- Region: Durham
- Subdivision: Not in a Subdivision
Other
Other facts
- Road surface type: Asphalt
Price history
| Date | Event | Price |
|---|---|---|
| 6/20/2025 | Sold | $692,000-1%$250/sqft |
Source: | ||
| 5/6/2025 | Pending sale | $699,000$253/sqft |
Source: | ||
| 4/13/2025 | Price change | $699,000-9.1%$253/sqft |
Source: | ||
| 12/19/2024 | Listed for sale | $769,000$278/sqft |
Source: | ||
| 11/20/2024 | Pending sale | $769,000$278/sqft |
Source: | ||
Public tax history
| Year | Property taxes | Tax assessment |
|---|---|---|
| 2025 | $5,742 +28.4% | $579,277 +80.7% |
| 2024 | $4,471 +6.5% | $320,494 |
| 2023 | $4,198 +2.3% | $320,494 |
Find assessor info on the county website
Neighborhood: Rockwood
Nearby schools
GreatSchools rating
- 3/10Lakewood ElementaryGrades: PK-5Distance: 1 mi
- 8/10Rogers-Herr MiddleGrades: 6-8Distance: 0.5 mi
- 4/10Charles E Jordan Sr High SchoolGrades: 9-12Distance: 4 mi
Schools provided by the listing agent
- Elementary: Durham - Lakewood
- Middle: Durham - Brogden
- High: Durham - Jordan
Source: Doorify MLS. This data may not be complete. We recommend contacting the local school district to confirm school assignments for this home.
Get a cash offer in 3 minutes
Find out how much your home could sell for in as little as 3 minutes with a no-obligation cash offer.
Estimated market value
$674,400
Get a cash offer in 3 minutes
Find out how much your home could sell for in as little as 3 minutes with a no-obligation cash offer.
Estimated market value
$674,400

