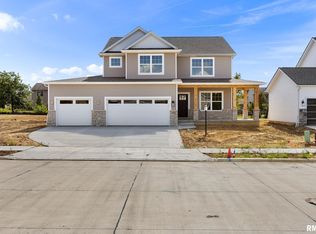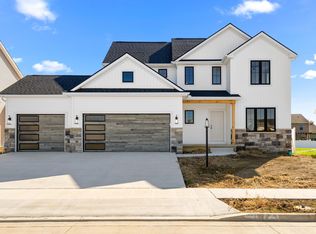Sold for $549,900 on 12/04/25
$549,900
2610 W Arden Way, Dunlap, IL 61525
5beds
3,129sqft
Single Family Residence, Residential
Built in 2025
9,798.75 Square Feet Lot
$550,400 Zestimate®
$176/sqft
$-- Estimated rent
Home value
$550,400
$517,000 - $589,000
Not available
Zestimate® history
Loading...
Owner options
Explore your selling options
What's special
Welcome to this two-story home located in the Dunlap School District, within the highly regarded Hickory Grove School boundaries! Step into the impressive two-story foyer, where a flex room is to your right, offering endless possibilities for a home office, formal living space or formal dining room. Beautiful hardwood floors flow throughout the entire main floor, creating a warm and inviting atmosphere. The kitchen features an island, quartz solid surface countertops, soft-close cabinets and drawers, and a large walk-in pantry. Also on the main floor is a half bath, informal -dining area and great room with a modern electric fireplace. A drop zone with built-in lockers and a closet provides additional organization. Upstairs, the primary suite offers tray ceilings, a bathroom with dual vanities and a tiled shower, and a walk-in closet. Three additional bedrooms and another full bath complete the second level. The finished basement provides even more living space with a large family room, a fifth bedroom with an egress window, a third full bathroom, and a walk-up wet bar—perfect for entertaining. Don’t miss this incredible opportunity to own a beautifully new construction home in a prime location!
Zillow last checked: 8 hours ago
Listing updated: December 09, 2025 at 12:01pm
Listed by:
Rich Gillespie Mobile:309-657-0063,
RE/MAX Traders Unlimited
Bought with:
Kelly A Rupp, 471016821
Coldwell Banker Real Estate Group
Source: RMLS Alliance,MLS#: PA1257441 Originating MLS: Peoria Area Association of Realtors
Originating MLS: Peoria Area Association of Realtors

Facts & features
Interior
Bedrooms & bathrooms
- Bedrooms: 5
- Bathrooms: 4
- Full bathrooms: 3
- 1/2 bathrooms: 1
Bedroom 1
- Level: Upper
- Dimensions: 15ft 1in x 15ft 1in
Bedroom 2
- Level: Upper
- Dimensions: 12ft 1in x 11ft 8in
Bedroom 3
- Level: Upper
- Dimensions: 11ft 11in x 11ft 6in
Bedroom 4
- Level: Upper
- Dimensions: 11ft 6in x 11ft 0in
Bedroom 5
- Level: Basement
- Dimensions: 15ft 0in x 11ft 1in
Other
- Level: Main
- Dimensions: 12ft 1in x 10ft 8in
Other
- Level: Main
- Dimensions: 15ft 1in x 10ft 1in
Other
- Area: 847
Additional level
- Area: 0
Additional room
- Description: Drop zone
- Level: Main
- Dimensions: 11ft 1in x 5ft 1in
Family room
- Level: Basement
- Dimensions: 30ft 8in x 17ft 1in
Kitchen
- Level: Main
- Dimensions: 13ft 6in x 13ft 2in
Laundry
- Level: Upper
- Dimensions: 8ft 6in x 6ft 0in
Living room
- Level: Main
- Dimensions: 17ft 5in x 15ft 1in
Main level
- Area: 1102
Upper level
- Area: 1180
Heating
- Forced Air
Cooling
- Central Air
Appliances
- Included: Dishwasher, Disposal, Range Hood, Microwave, Range, Gas Water Heater
Features
- Ceiling Fan(s), Vaulted Ceiling(s), High Speed Internet, Solid Surface Counter
- Basement: Egress Window(s),Finished,Full
- Number of fireplaces: 1
- Fireplace features: Electric, Living Room
Interior area
- Total structure area: 2,282
- Total interior livable area: 3,129 sqft
Property
Parking
- Total spaces: 3
- Parking features: Attached, Oversized
- Attached garage spaces: 3
- Details: Number Of Garage Remotes: 3
Features
- Levels: Two
- Patio & porch: Patio
Lot
- Size: 9,798 sqft
- Dimensions: 65 x 150.75
- Features: Level
Details
- Parcel number: 0930176019
- Zoning description: Residential
Construction
Type & style
- Home type: SingleFamily
- Property subtype: Single Family Residence, Residential
Materials
- Frame, Stone, Vinyl Siding
- Foundation: Concrete Perimeter
- Roof: Shingle
Condition
- New construction: Yes
- Year built: 2025
Utilities & green energy
- Sewer: Public Sewer
- Water: Public
- Utilities for property: Cable Available
Green energy
- Energy efficient items: High Efficiency Heating, Water Heater
Community & neighborhood
Location
- Region: Dunlap
- Subdivision: Wynncrest
HOA & financial
HOA
- Has HOA: Yes
- HOA fee: $150 annually
Other
Other facts
- Road surface type: Paved
Price history
| Date | Event | Price |
|---|---|---|
| 12/4/2025 | Sold | $549,900$176/sqft |
Source: | ||
| 11/1/2025 | Pending sale | $549,900$176/sqft |
Source: | ||
| 4/28/2025 | Listed for sale | $549,900$176/sqft |
Source: | ||
Public tax history
Tax history is unavailable.
Neighborhood: 61525
Nearby schools
GreatSchools rating
- 9/10Hickory Grove Elementary SchoolGrades: PK-5Distance: 0.2 mi
- 9/10Dunlap Middle SchoolGrades: 6-8Distance: 2.9 mi
- 9/10Dunlap High SchoolGrades: 9-12Distance: 3.1 mi
Schools provided by the listing agent
- Elementary: Hickory Grove
- Middle: Dunlap Middle
- High: Dunlap
Source: RMLS Alliance. This data may not be complete. We recommend contacting the local school district to confirm school assignments for this home.

Get pre-qualified for a loan
At Zillow Home Loans, we can pre-qualify you in as little as 5 minutes with no impact to your credit score.An equal housing lender. NMLS #10287.

