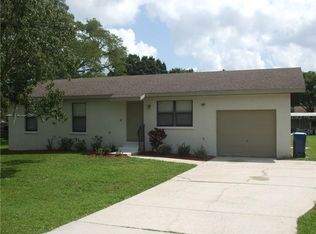Perhaps too gorgeous for this price, but not too good to be true. Get serious and make this home yours today. NO HOA, NO DEED RESTRICTIONS and a large .34 acre lot that is all fenced in. Large shed, extra carport, huge tempered lanai, all nestled beneath some towering oak trees. That's only the outside. On the inside, you'll be delighted to discover the expense and effort devoted to a total renovation. Discover the special attention and upgrades that were initially intended to outfit this as a "forever" home. Meticulously maintained. Contemporary accents and modern hues flow throughout the home. Wood plank tile, white shaker cabinets, solid surface counters and top of the line LG appliances that are brand new. 2 generous sized bedrooms and 2 updated bathrooms with marble tile and custom listello. Square sinks, brushed nickel hardware, and LED accent lighting. Even the washer and dryer are top of the line and brand new. You'll find plenty of storage from cabinets to walk in closets, extended garage depth, and a large shed. Not enough, AC is NEW, NEW HURRICANE IMPACT WINDOWS. Conveniently located along the Ellenton and Parrish border and a few minutes from restaurants, shopping, and the interstate. Start calculating the taxes, the price, the upgrades, and realize that is an investment where spending is truly saving. CALL NOW to schedule your private showing before it is too late.
This property is off market, which means it's not currently listed for sale or rent on Zillow. This may be different from what's available on other websites or public sources.


