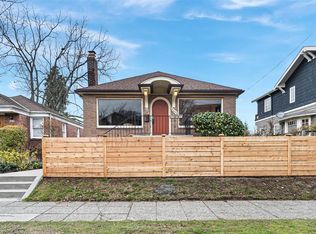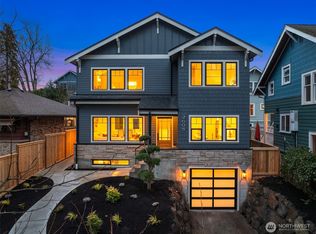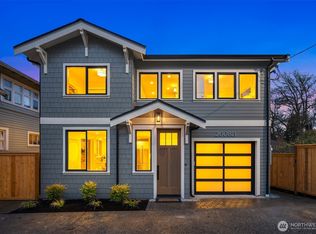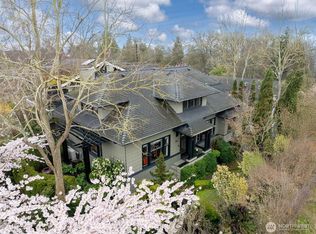Sold
Listed by:
Sam Konswa,
Queen Anne Real Estate
Bought with: Keller Williams North Seattle
$2,700,000
2611 9th Avenue W, Seattle, WA 98119
5beds
3,300sqft
Single Family Residence
Built in 2015
4,891.79 Square Feet Lot
$2,698,100 Zestimate®
$818/sqft
$5,788 Estimated rent
Home value
$2,698,100
$2.48M - $2.91M
$5,788/mo
Zestimate® history
Loading...
Owner options
Explore your selling options
What's special
Absolutely stunning custom home in excellent condition and located on one of the most coveted streets on QA. Completely separate mother-in-law apt with its own entrance that includes, custom kitchen w/Sub-Zero ref. and W&D. Grand entrance with more than 20 ft ceiling (very rare for QA). An open concept floor plan with true chef’s kitchen w/large island & top of the line appliances, custom cabinets, a designated dining area & living area & 2 sets of French doors opening to a deck and flat park-like backyard. 3 bedrooms, 2 bathrooms, laundry rm, sitting area are all upstairs. Light filled all day! Wine cellar, 2 car garage, 3 refrigerators are just a few features of this amazing home. Few blocks to shopping, dining & everything we love on QA.
Zillow last checked: 8 hours ago
Listing updated: September 08, 2025 at 04:05am
Listed by:
Sam Konswa,
Queen Anne Real Estate
Bought with:
James Reece, 23358
Keller Williams North Seattle
Source: NWMLS,MLS#: 2397608
Facts & features
Interior
Bedrooms & bathrooms
- Bedrooms: 5
- Bathrooms: 4
- Full bathrooms: 2
- 3/4 bathrooms: 2
- Main level bathrooms: 1
- Main level bedrooms: 1
Bedroom
- Level: Lower
Bedroom
- Level: Main
Bathroom three quarter
- Level: Lower
Bathroom three quarter
- Level: Main
Dining room
- Level: Main
Entry hall
- Level: Main
Kitchen with eating space
- Level: Main
Living room
- Level: Main
Heating
- Fireplace, Forced Air, Natural Gas
Cooling
- None
Appliances
- Included: Dishwasher(s), Disposal, Dryer(s), Microwave(s), Refrigerator(s), Stove(s)/Range(s), Washer(s), Garbage Disposal
Features
- Dining Room, High Tech Cabling
- Flooring: Ceramic Tile, Concrete, Hardwood
- Doors: French Doors
- Windows: Double Pane/Storm Window, Skylight(s)
- Basement: Finished
- Number of fireplaces: 1
- Fireplace features: Gas, Main Level: 1, Fireplace
Interior area
- Total structure area: 3,300
- Total interior livable area: 3,300 sqft
Property
Parking
- Total spaces: 2
- Parking features: Driveway, Attached Garage
- Attached garage spaces: 2
Features
- Levels: Two
- Stories: 2
- Entry location: Main
- Patio & porch: Second Kitchen, Double Pane/Storm Window, Dining Room, Fireplace, French Doors, High Tech Cabling, Skylight(s), Vaulted Ceiling(s), Walk-In Closet(s), Wine Cellar, Wine/Beverage Refrigerator
- Has view: Yes
- View description: Mountain(s), Sound
- Has water view: Yes
- Water view: Sound
Lot
- Size: 4,891 sqft
- Features: Curbs, Paved, Sidewalk, Cable TV, Deck, Fenced-Fully
Details
- Parcel number: 0275000025
- Special conditions: Standard
Construction
Type & style
- Home type: SingleFamily
- Property subtype: Single Family Residence
Materials
- Cement Planked, Cement Plank
- Foundation: Poured Concrete
- Roof: Composition
Condition
- Year built: 2015
Utilities & green energy
- Electric: Company: SCL
- Sewer: Sewer Connected, Company: SPU
- Water: Public, Company: SPU
Community & neighborhood
Location
- Region: Seattle
- Subdivision: Queen Anne
Other
Other facts
- Listing terms: Cash Out,Conventional
- Cumulative days on market: 17 days
Price history
| Date | Event | Price |
|---|---|---|
| 8/8/2025 | Sold | $2,700,000-5.3%$818/sqft |
Source: | ||
| 7/15/2025 | Pending sale | $2,850,000$864/sqft |
Source: | ||
| 6/27/2025 | Listed for sale | $2,850,000+395.7%$864/sqft |
Source: | ||
| 7/1/2020 | Listing removed | $1,749$1/sqft |
Source: Pointe3 Real Estate | ||
| 5/18/2020 | Price change | $1,749-2.8%$1/sqft |
Source: Pointe3 Real Estate | ||
Public tax history
| Year | Property taxes | Tax assessment |
|---|---|---|
| 2024 | $20,276 +9.1% | $2,130,000 +6.9% |
| 2023 | $18,586 +3.1% | $1,993,000 -7.6% |
| 2022 | $18,024 -2.4% | $2,157,000 +5.9% |
Find assessor info on the county website
Neighborhood: North Queen Anne
Nearby schools
GreatSchools rating
- 9/10Coe Elementary SchoolGrades: K-5Distance: 0.3 mi
- 8/10Mcclure Middle SchoolGrades: 6-8Distance: 0.7 mi
- 8/10The Center SchoolGrades: 9-12Distance: 1.6 mi
Sell for more on Zillow
Get a free Zillow Showcase℠ listing and you could sell for .
$2,698,100
2% more+ $53,962
With Zillow Showcase(estimated)
$2,752,062


