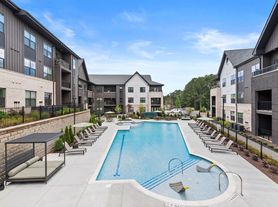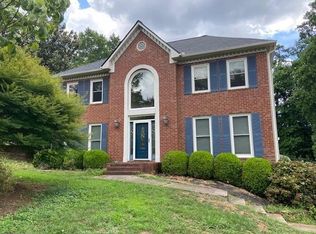East Cobb Beauty ~ NEW CONSTRUCTION TOWNHOME ~ Stunning, High-End Townhome in sought after location off Sandy Plains Rd and East Piedmont Rd ~ This Gorgeous Townhome features engineered hardwood floors ~ The kitchen has a large island with barstool seating for 4, Silestone Countertops, Soft Close Cabinets, Tile Backsplash, and a Stainless Vent Hood with Gas Cooking ~ On either side of the kitchen, you have a separate dining room and opposite the kitchen, is your expansive family room with a gorgeous slate tile fireplace and a wall of windows opening to your huge rear deck. The deck will not disappoint, great for gatherings and relaxation. As you head to the 3rd floor, you will find the very spacious master suite, size of 16x13, with a beautiful master en-suite featuring an oversized, tiled shower with seating bench. Down the hall, you have another guest bedroom with a private en-suite. To complete this level, is your convenient laundry room. To top of this amazing townhome, you have a private bedroom and en-suite on the lower level, this will make a great in-law suite or a wonderful home office. Enjoy all that East Cobb has to offer. Wonderful restaurants, parks and convenience to major roadways. Don't miss out on this amazing opportunity to be the first to rent this beautiful NEW CONSTRUCTION townhome in a location that is so rare to find these days. Pets are accepted on a case-by-case basis. Rental criteria: Income 3 times the rent, Excellent rental history, and no late credit on credit report in the last 2 years. Driving Directions - GPS to 2518 East Piedmont Rd - follow the sign to East Cobb Walk Townhomes by Toll Brothers
Listings identified with the FMLS IDX logo come from FMLS and are held by brokerage firms other than the owner of this website. The listing brokerage is identified in any listing details. Information is deemed reliable but is not guaranteed. 2025 First Multiple Listing Service, Inc.
Townhouse for rent
$3,350/mo
2611 Alcovy Trl, Marietta, GA 30066
3beds
2,003sqft
Price may not include required fees and charges.
Townhouse
Available now
Cats, dogs OK
Central air, ceiling fan
In hall laundry
Attached garage parking
Central, fireplace
What's special
Gorgeous slate tile fireplaceHuge rear deckWall of windowsBeautiful master en-suiteExpansive family roomTile backsplashEngineered hardwood floors
- 2 days |
- -- |
- -- |
Travel times
Looking to buy when your lease ends?
Consider a first-time homebuyer savings account designed to grow your down payment with up to a 6% match & a competitive APY.
Facts & features
Interior
Bedrooms & bathrooms
- Bedrooms: 3
- Bathrooms: 4
- Full bathrooms: 3
- 1/2 bathrooms: 1
Rooms
- Room types: Family Room, Master Bath
Heating
- Central, Fireplace
Cooling
- Central Air, Ceiling Fan
Appliances
- Included: Dishwasher, Disposal, Dryer, Microwave, Range, Refrigerator, Stove, Washer
- Laundry: In Hall, In Unit, Laundry Room, Upper Level
Features
- Ceiling Fan(s), Double Vanity, Entrance Foyer, High Ceilings 9 ft Lower, High Ceilings 9 ft Main, High Ceilings 9 ft Upper, Tray Ceiling(s), Walk-In Closet(s)
- Flooring: Carpet, Hardwood
- Has fireplace: Yes
Interior area
- Total interior livable area: 2,003 sqft
Video & virtual tour
Property
Parking
- Parking features: Attached, Driveway, Garage, Covered
- Has attached garage: Yes
- Details: Contact manager
Features
- Exterior features: Contact manager
Construction
Type & style
- Home type: Townhouse
- Property subtype: Townhouse
Materials
- Roof: Composition
Condition
- Year built: 2025
Building
Management
- Pets allowed: Yes
Community & HOA
Location
- Region: Marietta
Financial & listing details
- Lease term: 12 Months
Price history
| Date | Event | Price |
|---|---|---|
| 11/2/2025 | Listed for rent | $3,350$2/sqft |
Source: FMLS GA #7675324 | ||

