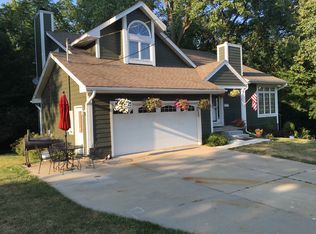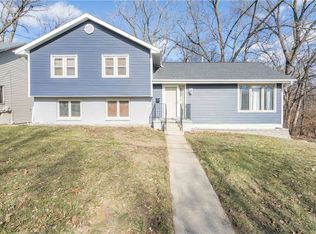Sold for $299,000 on 10/08/24
$299,000
2611 Aurora Ave, Des Moines, IA 50310
3beds
1,216sqft
Single Family Residence
Built in 1991
0.36 Acres Lot
$301,000 Zestimate®
$246/sqft
$1,841 Estimated rent
Home value
$301,000
$280,000 - $322,000
$1,841/mo
Zestimate® history
Loading...
Owner options
Explore your selling options
What's special
This 3 bedroom, 2.5 bath home is a wooded retreat located on the North side of Des Moines. There is a nice sized kitchen as well as 2 living spaces for a family to enjoy. Power shades on 6 windows and a large 2 car garage and bonus shed. The house is on a dead-end street with only 2 neighbors on the South and West sides of property. It is nestled in a heavily wooded lot with a creek meandering the property. Wildlife is abundant with deer, turkey, fox, owls and many varieties of birds. There are 2 decks, large deck on the West side and one on the East were the owners enjoyed grilling, entertaining and watching wildlife. They also enjoyed hiking through the timber, looking for Morel mushrooms and discovering wildflowers and other tree species.
The owners built this home 34 years ago and enjoyed the solitude of living in timber while being close to downtown Des Moines, schools, stores and other "city" amenities.
Zillow last checked: 8 hours ago
Listing updated: October 08, 2024 at 01:43pm
Listed by:
Jeremy Kasperbauer (715)254-7577,
Century 21 Signature
Bought with:
Coyle, Payton
Century 21 Signature
Source: DMMLS,MLS#: 701088 Originating MLS: Des Moines Area Association of REALTORS
Originating MLS: Des Moines Area Association of REALTORS
Facts & features
Interior
Bedrooms & bathrooms
- Bedrooms: 3
- Bathrooms: 3
- Full bathrooms: 2
- 1/2 bathrooms: 1
- Main level bedrooms: 1
Heating
- Forced Air, Gas, Natural Gas
Cooling
- Central Air
Appliances
- Included: Dryer, Dishwasher, Microwave, Refrigerator, Stove, Washer
Features
- Dining Area, Eat-in Kitchen, Fireplace, Cable TV, Window Treatments
- Flooring: Carpet, Vinyl
- Basement: Partial
- Number of fireplaces: 1
- Fireplace features: Wood Burning
Interior area
- Total structure area: 1,216
- Total interior livable area: 1,216 sqft
- Finished area below ground: 590
Property
Parking
- Total spaces: 2
- Parking features: Attached, Garage, Two Car Garage
- Attached garage spaces: 2
Accessibility
- Accessibility features: Low Threshold Shower
Features
- Levels: Multi/Split
- Patio & porch: Deck
- Exterior features: Deck, Storage
- Fencing: Chain Link
Lot
- Size: 0.36 Acres
- Features: Rectangular Lot
Details
- Additional structures: Storage
- Parcel number: 08004162057001
- Zoning: RES
Construction
Type & style
- Home type: SingleFamily
- Architectural style: Split Level
- Property subtype: Single Family Residence
Materials
- Cement Siding
- Foundation: Block, Poured
- Roof: Asphalt,Shingle
Condition
- Year built: 1991
Utilities & green energy
- Sewer: Public Sewer
- Water: Public
Community & neighborhood
Security
- Security features: Security System, Smoke Detector(s)
Location
- Region: Des Moines
Other
Other facts
- Listing terms: Conventional,FHA,VA Loan
- Road surface type: Concrete
Price history
| Date | Event | Price |
|---|---|---|
| 10/8/2024 | Sold | $299,000$246/sqft |
Source: | ||
| 8/26/2024 | Pending sale | $299,000$246/sqft |
Source: | ||
| 8/16/2024 | Listed for sale | $299,000$246/sqft |
Source: | ||
Public tax history
| Year | Property taxes | Tax assessment |
|---|---|---|
| 2024 | $5,172 -3.2% | $280,400 |
| 2023 | $5,342 +0.8% | $280,400 +19.1% |
| 2022 | $5,298 -0.8% | $235,500 |
Find assessor info on the county website
Neighborhood: Lower Beaver
Nearby schools
GreatSchools rating
- 4/10Samuelson Elementary SchoolGrades: K-5Distance: 0.9 mi
- 3/10Meredith Middle SchoolGrades: 6-8Distance: 1.6 mi
- 2/10Hoover High SchoolGrades: 9-12Distance: 1.5 mi
Schools provided by the listing agent
- District: Des Moines Independent
Source: DMMLS. This data may not be complete. We recommend contacting the local school district to confirm school assignments for this home.

Get pre-qualified for a loan
At Zillow Home Loans, we can pre-qualify you in as little as 5 minutes with no impact to your credit score.An equal housing lender. NMLS #10287.
Sell for more on Zillow
Get a free Zillow Showcase℠ listing and you could sell for .
$301,000
2% more+ $6,020
With Zillow Showcase(estimated)
$307,020
