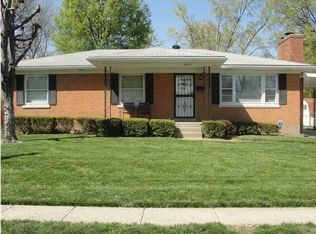SELLER IS MOVING OUT OF STATE. Here's your opportunity to buy this adorable home in Shively that boasts over 2100 sq. ft of remarkable living space. This Bedford stone ranch has 3 bedrooms, 2.5 baths with finished basement. You'll LOVE the KING Master Bedroom (11x22) with a walk-in closet and it's own private bath. The finished basement has a family room, half bath, bonus room, utility room, and laundry room with a workshop area. This home features kitchen with ample amount of cabinets and counter space, BRAND NEW HVAC, BRAND NEW WATER HEATER, ROOF that is ONLY 2 YRS old, replacement windows throughout the home, new gutters, new toilets in both baths upstairs, hardwood floors throughout the house, covered front porch, 1 car carport and a large driveway that has plenty of room for parking multiple vehicles. All appliances stay including washer and dryer. You also get a large backyard that is fully fenced in and two sheds for additional storage. Close to schools, restaurants, shopping and expressway. Priced to sell, this property is ready for its new owner. If you are interested in down payment assistance and would like a private showing, please contact the listing agent for more details. **Agents, please check the Agent Notes!
This property is off market, which means it's not currently listed for sale or rent on Zillow. This may be different from what's available on other websites or public sources.
