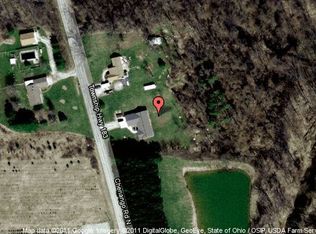Sold for $395,000
$395,000
2611 Chenango Rd, Wakeman, OH 44889
3beds
1,456sqft
Single Family Residence
Built in 1971
25.08 Acres Lot
$422,000 Zestimate®
$271/sqft
$1,760 Estimated rent
Home value
$422,000
$376,000 - $468,000
$1,760/mo
Zestimate® history
Loading...
Owner options
Explore your selling options
What's special
The Spencer Tree Farm Is For Sale. This Lovely Wooded Property Is So Quiet And Serene. The Private Drive Winds Towards A Ranch-style Home With A Two-car Attached Garage Nestled In The Trees, With A Detached Pole Barn. The Opportunities Are Endless. Perfect Time To Sell Christmas Trees, Hunt Wildlife, Ride Atv's, Walk, Hike, And Enjoy This One-of-a-kind Property. The Spacious Home Boasts Of 3 Bedrooms, 1 Full And One 1/2 Bath, Large Living Room, And Gorgeous Views Overlooking The Ravine. Fruit Trees Are On The Property Too. This Is The Place Where You Can Catch Your Breath, And Love Every Second Of Being Home.
Zillow last checked: 8 hours ago
Listing updated: December 12, 2023 at 03:12am
Listed by:
Tina M. Hormell 419-706-9990 tinasellsproperty@gmail.com,
RE/MAX Quality Realty - Sandus,
Victoria Borger 419-656-6294,
RE/MAX Quality Realty - Sandus
Bought with:
Tina M. Hormell, 2021000330
RE/MAX Quality Realty - Sandus
Victoria Borger, 000446967
RE/MAX Quality Realty - Sandus
Source: Firelands MLS,MLS#: 20235803Originating MLS: Firelands MLS
Facts & features
Interior
Bedrooms & bathrooms
- Bedrooms: 3
- Bathrooms: 2
- Full bathrooms: 1
- 1/2 bathrooms: 1
Primary bedroom
- Level: Main
- Area: 195
- Dimensions: 13 x 15
Bedroom 2
- Level: Main
- Area: 105
- Dimensions: 10 x 10.5
Bedroom 3
- Level: Main
- Area: 130
- Dimensions: 10 x 13
Bedroom 4
- Area: 0
- Dimensions: 0 x 0
Bedroom 5
- Area: 0
- Dimensions: 0 x 0
Bathroom
- Level: Main
Bathroom 3
- Level: Main
Dining room
- Features: Formal
- Level: Main
- Area: 99
- Dimensions: 11 x 9
Family room
- Level: Basement
- Area: 252
- Dimensions: 12 x 21
Kitchen
- Level: Main
- Area: 221
- Dimensions: 13 x 17
Living room
- Level: Main
- Area: 280
- Dimensions: 16 x 17.5
Heating
- Electric, Geo Thermal, Forced Air, Heat Pump
Cooling
- Central Air
Appliances
- Included: Cooktop, Refrigerator
- Laundry: Laundry Room
Features
- Ceiling Fan(s)
- Basement: Sump Pump,Full,Partially Finished
Interior area
- Total structure area: 1,456
- Total interior livable area: 1,456 sqft
Property
Parking
- Total spaces: 2
- Parking features: Attached, Garage Door Opener
- Attached garage spaces: 2
Features
- Levels: One
- Stories: 1
Lot
- Size: 25.08 Acres
Details
- Additional parcels included: 060020030300000
- Parcel number: 060020030310000
- Other equipment: Sump Pump
Construction
Type & style
- Home type: SingleFamily
- Property subtype: Single Family Residence
Materials
- Wood
- Foundation: Basement
- Roof: Asphalt
Condition
- Year built: 1971
Utilities & green energy
- Electric: ON
- Sewer: Septic Tank
- Water: Rural
Community & neighborhood
Location
- Region: Wakeman
- Subdivision: Clarksfield Sec 2
Other
Other facts
- Price range: $395K - $395K
- Available date: 01/01/1800
- Listing terms: Conventional
Price history
| Date | Event | Price |
|---|---|---|
| 9/9/2025 | Listing removed | $419,900+6.3%$288/sqft |
Source: | ||
| 12/8/2023 | Sold | $395,000-5.9%$271/sqft |
Source: Firelands MLS #20235803 Report a problem | ||
| 11/11/2023 | Contingent | $419,900$288/sqft |
Source: Firelands MLS #20235803 Report a problem | ||
| 11/2/2023 | Listed for sale | $419,900$288/sqft |
Source: Firelands MLS #20235803 Report a problem | ||
Public tax history
Tax history is unavailable.
Neighborhood: 44889
Nearby schools
GreatSchools rating
- 4/10New London Elementary SchoolGrades: PK-5Distance: 9.2 mi
- 5/10New London Middle SchoolGrades: 6-8Distance: 9.2 mi
- 5/10New London High SchoolGrades: 9-12Distance: 9.2 mi
Schools provided by the listing agent
- District: Western Reserve
Source: Firelands MLS. This data may not be complete. We recommend contacting the local school district to confirm school assignments for this home.

Get pre-qualified for a loan
At Zillow Home Loans, we can pre-qualify you in as little as 5 minutes with no impact to your credit score.An equal housing lender. NMLS #10287.
