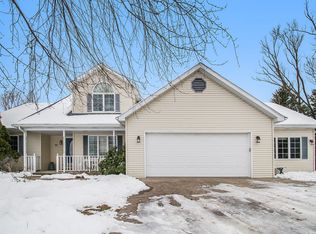Sold
$515,000
2611 Friday Rd, Coloma, MI 49038
5beds
2,608sqft
Single Family Residence
Built in 1920
1 Acres Lot
$527,900 Zestimate®
$197/sqft
$3,554 Estimated rent
Home value
$527,900
$502,000 - $554,000
$3,554/mo
Zestimate® history
Loading...
Owner options
Explore your selling options
What's special
Step into a rare piece of Southwest Michigan history with this extraordinary Friday Road estate! Originally built by the famous Friday family, renowned for their local farming legacy and home to the world's largest peach. Designed as the family's personal residence, this home showcases exquisite craftsmanship, original features, and modern updates that make it truly one-of-a-kind.
Set on over an acre with pastoral views of rolling hills and orchards, the property is an entertainer's dream with a huge upgraded in-ground pool, newer hot tub, and a newly added pergola. Most of the yard is fenced for privacy and pets, and a spacious deck provides the perfect gathering space. A large 3-4 car garage, built within the last 10 years. Newer 250-amp electrical service, that also runs to the garage and workshop space for projects.
Inside, the main level offers two bedrooms and two full baths, including one main floor bedroom with an en suite. Historic details abound, from the original front door and pocket doors to the beautiful woodwork, custom built-ins, and hand-selected finishes. Updates include a newer furnace, newer septic, newer well, multiple new mini-splits (including one in the four-season room), newer pool heater, and both newer front and rear roofs. The second-floor primary suite features its own door to a roof patio for morning coffee or stargazing.
This turnkey property is offered fully furnished with quality furniture, unique décor, and even the original doctor's coach buggy from Coloma. Around $72,000 in 2024 gross income makes it an established income-generating property, with select 2025 bookings to transfer to the new owner. It can also be your ideal year-round residence or vacation retreat.
Just minutes from downtown Coloma, Paw Paw Lake public access, Lake Michigan beaches, and St. Joseph, this historic estate blends heritage, comfort, and convenience in a truly exceptional setting.
Zillow last checked: 8 hours ago
Listing updated: November 26, 2025 at 05:59pm
Listed by:
Gretta V and Jamie Lee Group 269-281-6889,
@properties Christie's International R.E.
Bought with:
LeAnn Johnson
Greenridge Realty South Haven
Source: MichRIC,MLS#: 25040836
Facts & features
Interior
Bedrooms & bathrooms
- Bedrooms: 5
- Bathrooms: 3
- Full bathrooms: 3
- Main level bedrooms: 2
Primary bedroom
- Level: Main
- Area: 301.44
- Dimensions: 19.20 x 15.70
Bedroom 2
- Level: Main
- Area: 127.68
- Dimensions: 9.60 x 13.30
Bedroom 3
- Level: Upper
- Area: 196.5
- Dimensions: 15.00 x 13.10
Bedroom 4
- Level: Upper
- Area: 138.05
- Dimensions: 12.11 x 11.40
Bedroom 5
- Level: Upper
- Area: 199.1
- Dimensions: 11.00 x 18.10
Primary bathroom
- Level: Main
- Area: 31.16
- Dimensions: 4.10 x 7.60
Bathroom 2
- Level: Main
- Area: 68.25
- Dimensions: 7.50 x 9.10
Bathroom 3
- Level: Upper
- Area: 81.65
- Dimensions: 11.50 x 7.10
Dining area
- Level: Main
- Area: 300.99
- Dimensions: 12.70 x 23.70
Kitchen
- Level: Main
- Area: 118.56
- Dimensions: 11.40 x 10.40
Living room
- Level: Main
- Area: 328.81
- Dimensions: 13.10 x 25.10
Other
- Description: foyer
- Level: Main
- Area: 262.08
- Dimensions: 10.40 x 25.20
Other
- Description: Breakfast nook
- Level: Main
- Area: 161.39
- Dimensions: 19.90 x 8.11
Other
- Level: Basement
- Area: 910
- Dimensions: 26.00 x 35.00
Heating
- Forced Air
Cooling
- Central Air
Appliances
- Included: Dishwasher, Dryer, Microwave, Range, Refrigerator, Washer
- Laundry: Main Level
Features
- Eat-in Kitchen
- Flooring: Ceramic Tile, Wood
- Windows: Bay/Bow
- Basement: Michigan Basement
- Number of fireplaces: 1
- Fireplace features: Living Room
Interior area
- Total structure area: 2,608
- Total interior livable area: 2,608 sqft
- Finished area below ground: 0
Property
Parking
- Total spaces: 4
- Parking features: Detached
- Garage spaces: 4
Features
- Stories: 2
- Has private pool: Yes
- Pool features: In Ground
- Has spa: Yes
- Spa features: Hot Tub Spa
- Fencing: Full,Wrought Iron
Lot
- Size: 1 Acres
- Features: Level, Ground Cover, Shrubs/Hedges
Details
- Parcel number: 110800320005029
Construction
Type & style
- Home type: SingleFamily
- Architectural style: Craftsman,Farmhouse
- Property subtype: Single Family Residence
Materials
- Brick
- Roof: Composition,Rubber
Condition
- New construction: No
- Year built: 1920
Utilities & green energy
- Sewer: Septic Tank
- Water: Well
Community & neighborhood
Location
- Region: Coloma
Other
Other facts
- Listing terms: Cash,Conventional
- Road surface type: Paved
Price history
| Date | Event | Price |
|---|---|---|
| 11/25/2025 | Sold | $515,000-7.9%$197/sqft |
Source: | ||
| 10/20/2025 | Contingent | $559,000$214/sqft |
Source: | ||
| 10/12/2025 | Price change | $559,000-6.1%$214/sqft |
Source: | ||
| 8/13/2025 | Listed for sale | $595,000+88.9%$228/sqft |
Source: | ||
| 10/5/2022 | Sold | $315,000-10%$121/sqft |
Source: Public Record Report a problem | ||
Public tax history
| Year | Property taxes | Tax assessment |
|---|---|---|
| 2025 | $8,065 +356.9% | $185,900 +10.4% |
| 2024 | $1,765 | $168,400 +3.8% |
| 2023 | -- | $162,300 +12.4% |
Find assessor info on the county website
Neighborhood: 49038
Nearby schools
GreatSchools rating
- 3/10Coloma Middle SchoolGrades: 4-5Distance: 1.6 mi
- 6/10Coloma Junior High SchoolGrades: 6-8Distance: 1.2 mi
- 6/10Coloma High SchoolGrades: 9-12Distance: 1.3 mi
Get pre-qualified for a loan
At Zillow Home Loans, we can pre-qualify you in as little as 5 minutes with no impact to your credit score.An equal housing lender. NMLS #10287.
Sell for more on Zillow
Get a Zillow Showcase℠ listing at no additional cost and you could sell for .
$527,900
2% more+$10,558
With Zillow Showcase(estimated)$538,458
