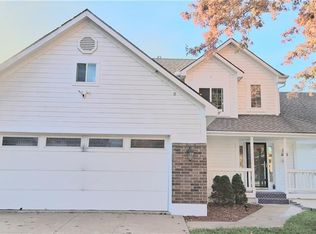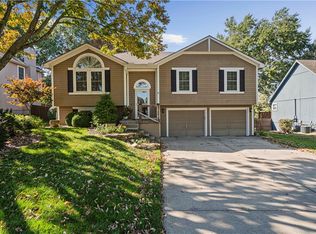Sellers decided they would like more property to spread out . . Do Not Miss this Raised Ranch offering all NEW BEAUTIFUL HARDWOOD Floors on Main Level, along with Master on Main as well as Laundry. Spacious Kitchen with new Dishwasher and Microwave. Extra Fam/Rec Rm & 1/2 Bath in Basement. Spacious Unfin area in BSMT-teenagers dream space or Storage Galore! Fenced backyard W/covered deck for Entertaining. Seller replaced all Gutters and Downspouts in 2019 and a New 50 gal Water Heater 4 months ago. Bring an offer!
This property is off market, which means it's not currently listed for sale or rent on Zillow. This may be different from what's available on other websites or public sources.


