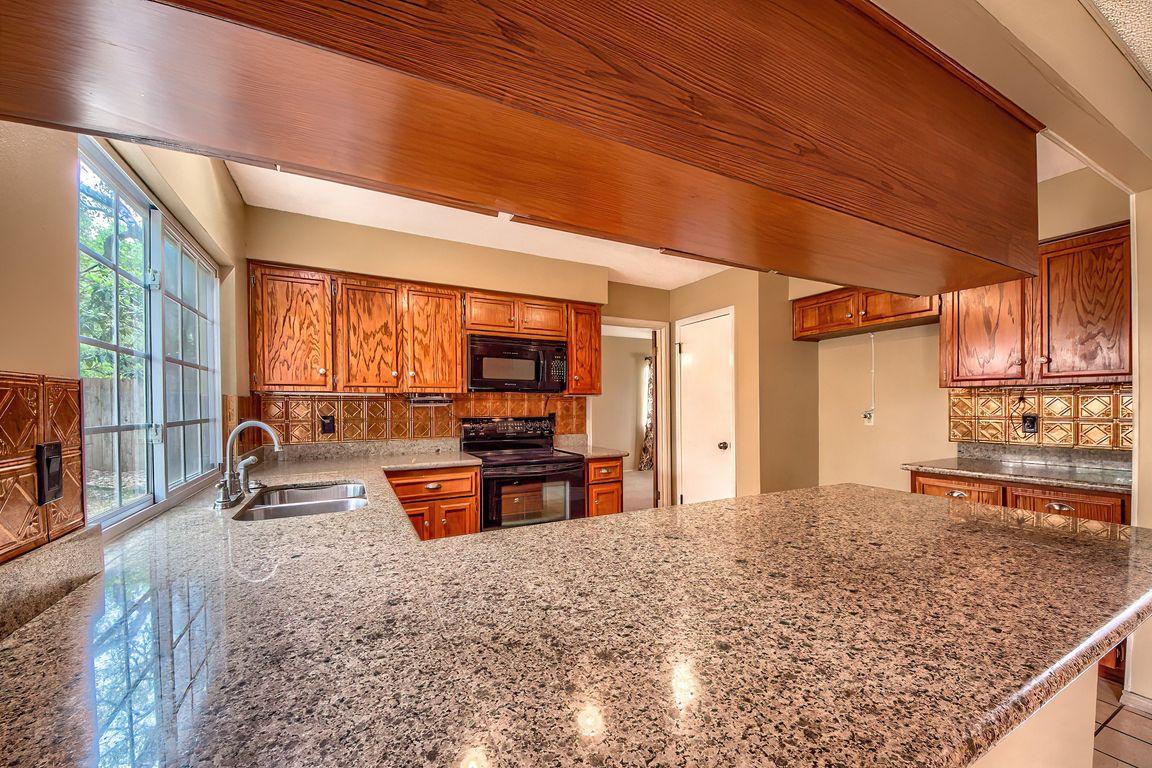
PendingPrice cut: $14.9K (8/1)
$330,000
4beds
2,396sqft
2611 Pebble Dawn, San Antonio, TX 78232
4beds
2,396sqft
Single family residence
Built in 1982
9,016 sqft
2 Garage spaces
$138 price/sqft
What's special
Mature oak treesBack patioThoughtful designOpen and cozySoaring ceilingsAbundant storagePrimary suite
Charming 4-Bedroom Home in the Heart of Oak Hollow Park - Lovingly Maintained by Original Owner! Welcome to this beautifully maintained 4-bedroom, 2.5-bath two-story home located in the highly sought-after Oak Hollow Park neighborhood in North Central San Antonio. Priced for you to come in and complete updates to make ...
- 132 days
- on Zillow |
- 1,032 |
- 31 |
Likely to sell faster than
Source: LERA MLS,MLS#: 1859748
Travel times
Kitchen
Living Room
Primary Bedroom
Zillow last checked: 7 hours ago
Listing updated: August 25, 2025 at 10:32am
Listed by:
Katie Griffin-Ross TREC #471181 (210) 685-8568,
RE/MAX Associates
Source: LERA MLS,MLS#: 1859748
Facts & features
Interior
Bedrooms & bathrooms
- Bedrooms: 4
- Bathrooms: 3
- Full bathrooms: 2
- 1/2 bathrooms: 1
Primary bedroom
- Features: Walk-In Closet(s), Multi-Closets, Ceiling Fan(s), Full Bath
- Area: 273
- Dimensions: 21 x 13
Bedroom 2
- Area: 132
- Dimensions: 12 x 11
Bedroom 3
- Area: 132
- Dimensions: 12 x 11
Bedroom 4
- Area: 121
- Dimensions: 11 x 11
Primary bathroom
- Features: Shower Only
- Area: 96
- Dimensions: 6 x 16
Dining room
- Area: 154
- Dimensions: 14 x 11
Family room
- Area: 234
- Dimensions: 13 x 18
Kitchen
- Area: 143
- Dimensions: 13 x 11
Living room
- Area: 273
- Dimensions: 21 x 13
Heating
- Central, Window Unit, Natural Gas
Cooling
- Ceiling Fan(s), Central Air, Wall/Window Unit(s)
Appliances
- Included: Self Cleaning Oven, Microwave, Disposal, Dishwasher, Water Softener Rented, Vented Exhaust Fan, Gas Water Heater, Plumb for Water Softener, Electric Cooktop
- Laundry: Main Level, Laundry Room, Washer Hookup, Dryer Connection
Features
- Two Living Area, Liv/Din Combo, Two Eating Areas, Utility Room Inside, All Bedrooms Upstairs, 1st Floor Lvl/No Steps, High Ceilings, Walk-In Closet(s), Ceiling Fan(s), Solid Counter Tops
- Flooring: Carpet, Ceramic Tile, Laminate
- Windows: Window Coverings
- Has basement: No
- Attic: Pull Down Storage
- Number of fireplaces: 1
- Fireplace features: One, Living Room
Interior area
- Total structure area: 2,396
- Total interior livable area: 2,396 sqft
Video & virtual tour
Property
Parking
- Total spaces: 2
- Parking features: Two Car Garage, Oversized, Garage Door Opener, Pad Only (Off Street), Open
- Garage spaces: 2
Features
- Levels: Two
- Stories: 2
- Has private pool: Yes
- Has spa: Yes
- Spa features: Heated
Lot
- Size: 9,016.92 Square Feet
- Dimensions: 75x120
- Features: Curbs, Sidewalks
- Residential vegetation: Mature Trees, Mature Trees (ext feat)
Details
- Parcel number: 169080090220
Construction
Type & style
- Home type: SingleFamily
- Architectural style: Traditional
- Property subtype: Single Family Residence
Materials
- Brick, Siding
- Foundation: Slab
- Roof: Composition
Condition
- Pre-Owned
- New construction: No
- Year built: 1982
Details
- Builder name: Sitterle
Utilities & green energy
- Electric: CPS
- Gas: CPS
- Sewer: SAWS, Sewer System
- Water: SAWS, Water System
- Utilities for property: Cable Available, City Garbage service
Community & HOA
Community
- Features: None
- Subdivision: Oak Hollow Park
Location
- Region: San Antonio
Financial & listing details
- Price per square foot: $138/sqft
- Tax assessed value: $354,790
- Annual tax amount: $8,108
- Price range: $330K - $330K
- Date on market: 4/18/2025
- Listing terms: Conventional,FHA,VA Loan,TX Vet,Cash
- Road surface type: Paved, Asphalt