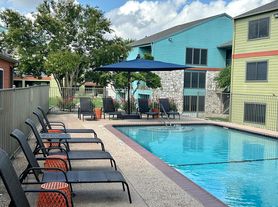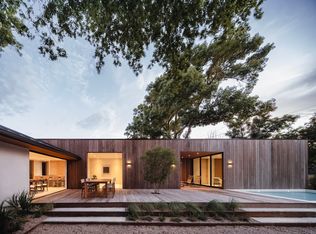Modern Vibes Just Minutes from Downtown! Here's your chance to own brand-new construction in one of Austin's most iconic and walkable neighborhoods. Tucked between South Congress and South First, just south of Oltorf, it's your front-row seat to everything cool in Austin. This 2-bedroom, 2.5-bath modern stunner is thoughtfully designed with wide plank wood floors, high ceilings and striking display windows throughout, filling the home with natural light. The open-concept main floor living area is anchored by beautiful expansive windows and glass doors. The stunning kitchen features sleek quartz countertops, modern flat front cabinetry, and stainless-steel appliances to include a Bosch gas range. The main floor is all about living and entertaining, while upstairs, you will find two bedrooms, each with its own bathroom. The bathrooms echo the home's modern aesthetic with floating vanities and quartz countertops, offering a clean, contemporary feel. Step outside and enjoy your own private backyard with covered patio, perfect for hanging out, or letting your dog stretch out. The location can't be beat, you're steps from SoCo hotspots, South First food trucks, and just a breezy stroll to the famous "I Love You So Much" mural. And with no HOA, you have the freedom to truly make this home your own. There's also an opportunity to purchase Unit A, live in one and rent the other, or keep them both as your ultimate compound in the heart of everything that makes Austin cool. Buyer to Verify info.
House for rent
$4,500/mo
2611 Wilson St #B, Austin, TX 78704
2beds
1,200sqft
Price may not include required fees and charges.
Singlefamily
Available now
Central air, electric, ceiling fan
Electric dryer hookup laundry
1 Parking space parking
Central
What's special
- 6 days |
- -- |
- -- |
Travel times
Looking to buy when your lease ends?
Consider a first-time homebuyer savings account designed to grow your down payment with up to a 6% match & a competitive APY.
Facts & features
Interior
Bedrooms & bathrooms
- Bedrooms: 2
- Bathrooms: 3
- Full bathrooms: 2
- 1/2 bathrooms: 1
Heating
- Central
Cooling
- Central Air, Electric, Ceiling Fan
Appliances
- Included: Dishwasher, Disposal, Microwave, Oven, Range, WD Hookup
- Laundry: Electric Dryer Hookup, Hookups, Laundry Closet, Stackable W/D Connections, Upper Level, Washer Hookup
Features
- Ceiling Fan(s), Double Vanity, Eat-in Kitchen, Electric Dryer Hookup, High Ceilings, High Speed Internet, Interior Steps, Open Floorplan, Pantry, Quartz Counters, Recessed Lighting, Stackable W/D Connections, Vaulted Ceiling(s), WD Hookup, Walk-In Closet(s), Washer Hookup
- Flooring: Tile, Wood
Interior area
- Total interior livable area: 1,200 sqft
Property
Parking
- Total spaces: 1
- Parking features: Driveway
- Details: Contact manager
Features
- Stories: 2
- Exterior features: Contact manager
Details
- Parcel number: 04040203300000B
Construction
Type & style
- Home type: SingleFamily
- Property subtype: SingleFamily
Materials
- Roof: Asphalt,Metal,Shake Shingle
Condition
- Year built: 2025
Community & HOA
Community
- Features: Playground
Location
- Region: Austin
Financial & listing details
- Lease term: Renewal Option
Price history
| Date | Event | Price |
|---|---|---|
| 11/14/2025 | Listed for rent | $4,500$4/sqft |
Source: Unlock MLS #6781330 | ||

