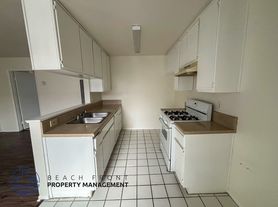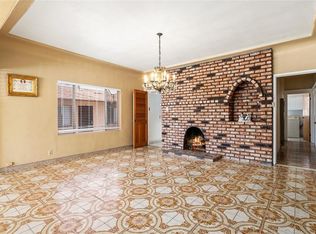Welcome to 26110 Governor Ave, a beautifully updated single-story home in the desirable Harbor Pines neighborhood of Harbor City. This 4-bedroom, 2-bath residence offers a chic, modern aesthetic with model-home-inspired upgrades throughout. The open-concept layout features contemporary hard-surface flooring, large windows, and abundant wall space for art or decor. The chef's kitchen showcases quartz countertops, gold-accent hardware, and stylish appliances. The generous primary suite includes custom built-ins, a spa-like bathroom, and a separate AC unit for added comfort. Custom closets in the primary and two additional bedrooms offer exceptional organization. Outdoor living is just as impressive with low-maintenance artificial turf, an in-ground spa, a raised deck with a fireplace, and a separate viewing deck above the carport. Gated entry, long driveway, two covered carports, and a storage shed complete the package. All are just minutes from shopping, restaurants, and commuter routes.
House for rent
$5,250/mo
26110 Governor Ave, Harbor City, CA 90710
4beds
1,649sqft
Price may not include required fees and charges.
Singlefamily
Available now
No pets
Central air
In unit laundry
4 Carport spaces parking
Central, fireplace
What's special
Contemporary hard-surface flooringSpa-like bathroomGenerous primary suiteOpen-concept layoutLarge windowsGold-accent hardwareSeparate ac unit
- 43 days |
- -- |
- -- |
Travel times
Looking to buy when your lease ends?
Consider a first-time homebuyer savings account designed to grow your down payment with up to a 6% match & 3.83% APY.
Facts & features
Interior
Bedrooms & bathrooms
- Bedrooms: 4
- Bathrooms: 2
- Full bathrooms: 2
Rooms
- Room types: Family Room
Heating
- Central, Fireplace
Cooling
- Central Air
Appliances
- Included: Dishwasher, Dryer, Microwave, Oven, Range, Refrigerator, Washer
- Laundry: In Unit, Laundry Closet
Features
- All Bedrooms Down, Entrance Foyer, High Ceilings, Main Level Primary, Recessed Lighting
- Has fireplace: Yes
Interior area
- Total interior livable area: 1,649 sqft
Video & virtual tour
Property
Parking
- Total spaces: 4
- Parking features: Carport, Driveway, Covered, Other
- Has carport: Yes
- Details: Contact manager
Features
- Stories: 1
- Exterior features: Contact manager
- Has spa: Yes
- Spa features: Hottub Spa
Details
- Parcel number: 7411012063
Construction
Type & style
- Home type: SingleFamily
- Property subtype: SingleFamily
Condition
- Year built: 1924
Community & HOA
Location
- Region: Harbor City
Financial & listing details
- Lease term: 6 Months,Month To Month,Negotiable
Price history
| Date | Event | Price |
|---|---|---|
| 8/28/2025 | Listed for rent | $5,250$3/sqft |
Source: CRMLS #CV25193423 | ||
| 8/12/2025 | Sold | $1,375,000-3.1%$834/sqft |
Source: | ||
| 8/2/2025 | Pending sale | $1,418,888$860/sqft |
Source: | ||
| 7/10/2025 | Contingent | $1,418,888$860/sqft |
Source: | ||
| 7/2/2025 | Listed for sale | $1,418,888$860/sqft |
Source: | ||

