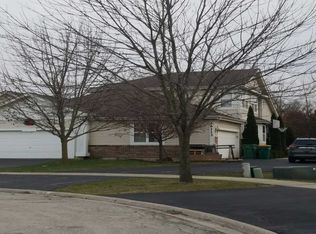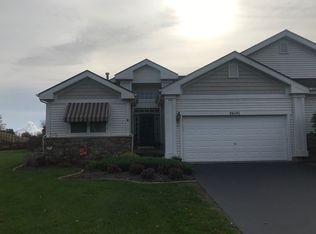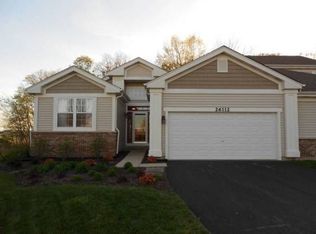Closed
$306,000
26111 W Timber Ridge Dr, Channahon, IL 60410
3beds
1,667sqft
Duplex, Single Family Residence
Built in 2006
-- sqft lot
$341,800 Zestimate®
$184/sqft
$2,320 Estimated rent
Home value
$341,800
$325,000 - $359,000
$2,320/mo
Zestimate® history
Loading...
Owner options
Explore your selling options
What's special
MULTIPLE OFFERS RECEIVED. ALL BEST OFFERS DUE BY 12:00PM ON THURSDAY, 03/16/2023. Gorgeous Channahon true RANCH Duplex with FULL FINISHED BASEMENT and FULLY FENCED YARD. NO HOA FEES. 3 bedrooms and 2 FULL BATHS plus TWO OFFICES (2 bedrooms and office upstairs, 1 full bedroom and office downstairs) and private entrance make this duplex feel just like a detached single family. This sunlit, spacious home is move-in-ready with new flooring in the foyer, office, bedrooms and main upstairs living area. Kitchen has been expanded and features a beverage fridge, wine rack, and newer stainless steel appliances. Large master suite is big enough for your king sized bed and a seating area. Downstairs, the full basement features new carpeting, a cozy family room, another office, another bedroom with walk-in closet, a place for another bathroom, and TONS OF STORAGE. Perfect for related living. Sliding doors lead you outside to a stamped concrete patio with a pergola for shade, a shed, and a fully-fenced yard that backs to a private grassy area. All tucked into a cul-de-sac lot which reduces traffic. Close to shopping, schools, and the expressway, you're going to love this home.
Zillow last checked: 8 hours ago
Listing updated: April 20, 2023 at 09:28am
Listing courtesy of:
Laura Schiavone 708-912-9717,
Keller Williams Infinity
Bought with:
Dumitrita Bogus
Coldwell Banker Realty
Source: MRED as distributed by MLS GRID,MLS#: 11727572
Facts & features
Interior
Bedrooms & bathrooms
- Bedrooms: 3
- Bathrooms: 2
- Full bathrooms: 2
Primary bedroom
- Features: Bathroom (Full)
- Level: Main
- Area: 210 Square Feet
- Dimensions: 15X14
Bedroom 2
- Level: Main
- Area: 182 Square Feet
- Dimensions: 13X14
Bedroom 3
- Features: Flooring (Carpet)
- Level: Basement
- Area: 169 Square Feet
- Dimensions: 13X13
Den
- Level: Main
- Area: 168 Square Feet
- Dimensions: 14X12
Dining room
- Level: Main
- Area: 169 Square Feet
- Dimensions: 13X13
Family room
- Features: Flooring (Carpet)
- Level: Basement
- Area: 532 Square Feet
- Dimensions: 28X19
Kitchen
- Level: Main
- Area: 209 Square Feet
- Dimensions: 19X11
Laundry
- Level: Main
- Area: 60 Square Feet
- Dimensions: 10X6
Living room
- Level: Main
- Area: 195 Square Feet
- Dimensions: 15X13
Office
- Level: Basement
- Area: 72 Square Feet
- Dimensions: 9X8
Heating
- Natural Gas, Forced Air
Cooling
- Central Air
Appliances
- Included: Double Oven, Microwave, Dishwasher, Refrigerator, Disposal, Stainless Steel Appliance(s), Wine Refrigerator, Water Softener Owned, Gas Oven
- Laundry: Washer Hookup, Gas Dryer Hookup, In Unit
Features
- Storage, Walk-In Closet(s)
- Basement: Finished,Egress Window,Rec/Family Area,Storage Space,Full
- Common walls with other units/homes: End Unit
Interior area
- Total structure area: 3,333
- Total interior livable area: 1,667 sqft
- Finished area below ground: 833
Property
Parking
- Total spaces: 2
- Parking features: Asphalt, Garage Door Opener, On Site, Garage Owned, Attached, Garage
- Attached garage spaces: 2
- Has uncovered spaces: Yes
Accessibility
- Accessibility features: No Disability Access
Features
- Patio & porch: Patio
Lot
- Size: 10,168 sqft
- Features: Cul-De-Sac
Details
- Additional structures: Pergola, Shed(s)
- Parcel number: 0410183020420000
- Special conditions: None
Construction
Type & style
- Home type: MultiFamily
- Property subtype: Duplex, Single Family Residence
Materials
- Vinyl Siding
- Foundation: Concrete Perimeter
- Roof: Asphalt
Condition
- New construction: No
- Year built: 2006
Details
- Builder model: MATISSE
Utilities & green energy
- Sewer: Public Sewer
- Water: Public
Community & neighborhood
Location
- Region: Channahon
HOA & financial
HOA
- Services included: None
Other
Other facts
- Listing terms: Conventional
- Ownership: Fee Simple
Price history
| Date | Event | Price |
|---|---|---|
| 4/20/2023 | Sold | $306,000+2%$184/sqft |
Source: | ||
| 3/17/2023 | Contingent | $299,900$180/sqft |
Source: | ||
| 3/10/2023 | Listed for sale | $299,900+62.1%$180/sqft |
Source: | ||
| 12/30/2015 | Sold | $185,000-14%$111/sqft |
Source: Public Record Report a problem | ||
| 7/17/2006 | Sold | $215,000$129/sqft |
Source: Public Record Report a problem | ||
Public tax history
| Year | Property taxes | Tax assessment |
|---|---|---|
| 2023 | $1,651 | $84,291 +6.4% |
| 2022 | -- | $79,228 +5.8% |
| 2021 | $5,673 +3.3% | $74,885 +2.2% |
Find assessor info on the county website
Neighborhood: 60410
Nearby schools
GreatSchools rating
- 7/10Pioneer PathGrades: 3-4Distance: 1.1 mi
- 9/10Channahon Junior High SchoolGrades: 7-8Distance: 2.1 mi
- 9/10Minooka Community High SchoolGrades: 9-12Distance: 2.2 mi
Schools provided by the listing agent
- High: Minooka Community High School
- District: 17
Source: MRED as distributed by MLS GRID. This data may not be complete. We recommend contacting the local school district to confirm school assignments for this home.
Get a cash offer in 3 minutes
Find out how much your home could sell for in as little as 3 minutes with a no-obligation cash offer.
Estimated market value$341,800
Get a cash offer in 3 minutes
Find out how much your home could sell for in as little as 3 minutes with a no-obligation cash offer.
Estimated market value
$341,800


