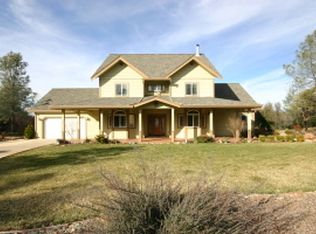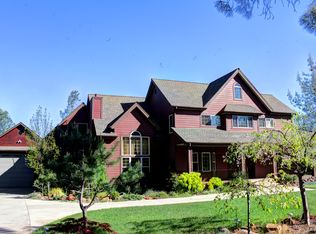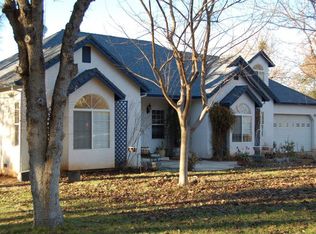Stunning home on over 11 acres with Bear Creek frontage. Home is 3400 sqft with 5 bedrooms and two and a half baths. Private gated entry. Formal dining room with beautiful eating space in kitchen that looks out at amazing mountain views. Living room and family room with main master suite on first floor. 4 bedrooms upstairs with loft. One bedroom upstairs is large enough to be a game room. You will love the high ceilings and wood burning stove. Kitchen has granite counters and custom cabinetry. Come see this amazing home today. Solar system covers power and the home includes a backup generator.
This property is off market, which means it's not currently listed for sale or rent on Zillow. This may be different from what's available on other websites or public sources.



