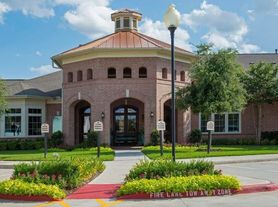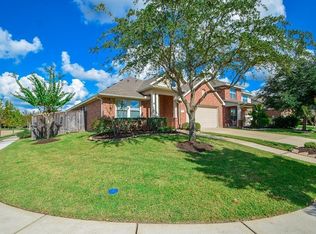This 4-bedroom, 2-bathroom home is a true gem with an open-concept living space, hardwood-floor study, arched entryways, charming stone fireplace, and tile flooring throughout. The primary suite offers stunning lakefront views, an updated ensuite with double sinks and a walk-in shower. Stylish kitchen with a spacious island, granite countertops, dark cabinets, and ample storage. Extended patio overlooking the lake for peaceful enjoyment. Stylish updates, lakefront location, and easy access to shopping and dining options make this property a must-see.
Copyright notice - Data provided by HAR.com 2022 - All information provided should be independently verified.
House for rent
$2,395/mo
26115 Serenity Oaks Dr, Richmond, TX 77406
4beds
1,919sqft
Price may not include required fees and charges.
Singlefamily
Available now
-- Pets
Electric, ceiling fan
Electric dryer hookup laundry
2 Attached garage spaces parking
Natural gas, fireplace
What's special
Charming stone fireplaceOpen-concept living spaceGranite countertopsArched entrywaysStylish kitchenStunning lakefront viewsSpacious island
- 59 days
- on Zillow |
- -- |
- -- |
Travel times
Looking to buy when your lease ends?
Consider a first-time homebuyer savings account designed to grow your down payment with up to a 6% match & 4.15% APY.
Facts & features
Interior
Bedrooms & bathrooms
- Bedrooms: 4
- Bathrooms: 2
- Full bathrooms: 2
Rooms
- Room types: Family Room, Office
Heating
- Natural Gas, Fireplace
Cooling
- Electric, Ceiling Fan
Appliances
- Included: Dishwasher, Disposal, Dryer, Microwave, Oven, Range, Refrigerator, Washer
- Laundry: Electric Dryer Hookup, Gas Dryer Hookup, In Unit, Washer Hookup
Features
- All Bedrooms Down, Ceiling Fan(s), En-Suite Bath, Split Plan, Walk-In Closet(s)
- Flooring: Tile, Wood
- Has fireplace: Yes
Interior area
- Total interior livable area: 1,919 sqft
Video & virtual tour
Property
Parking
- Total spaces: 2
- Parking features: Attached, Covered
- Has attached garage: Yes
- Details: Contact manager
Features
- Stories: 1
- Exterior features: All Bedrooms Down, Architecture Style: Traditional, Attached, Back Yard, Corner Lot, Electric Dryer Hookup, En-Suite Bath, Flooring: Wood, Garage Door Opener, Gas Dryer Hookup, Gas Log, Heating: Gas, Kitchen/Dining Combo, Lot Features: Back Yard, Corner Lot, Subdivided, Patio/Deck, Split Plan, Subdivided, Utility Room, Walk-In Closet(s), Washer Hookup
Details
- Parcel number: 2257030020620901
Construction
Type & style
- Home type: SingleFamily
- Property subtype: SingleFamily
Condition
- Year built: 2013
Community & HOA
Location
- Region: Richmond
Financial & listing details
- Lease term: Long Term,12 Months
Price history
| Date | Event | Price |
|---|---|---|
| 8/28/2025 | Price change | $2,395-0.2%$1/sqft |
Source: | ||
| 8/5/2025 | Price change | $2,400-4%$1/sqft |
Source: | ||
| 7/18/2025 | Listed for rent | $2,500$1/sqft |
Source: | ||
| 10/20/2023 | Listing removed | -- |
Source: | ||
| 9/11/2023 | Pending sale | $340,000$177/sqft |
Source: | ||

