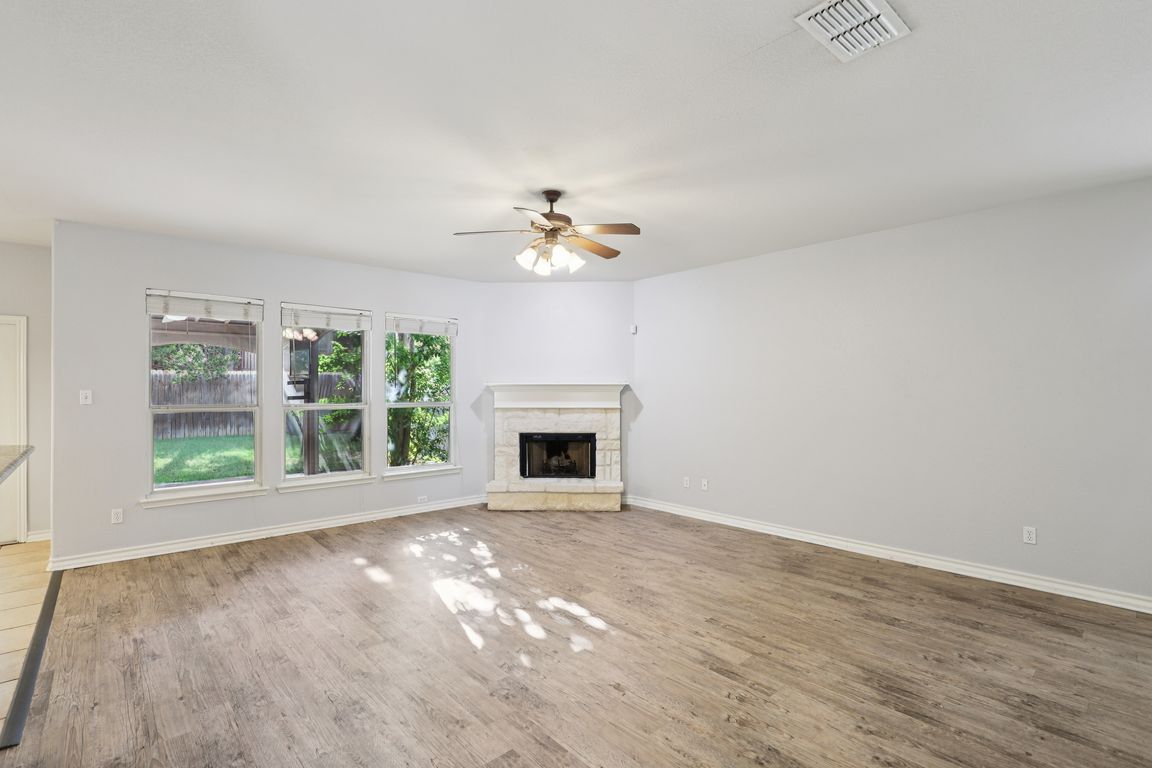
For salePrice cut: $30K (10/17)
$420,000
4beds
2,986sqft
26118 Meadowlark Bay, San Antonio, TX 78260
4beds
2,986sqft
Single family residence
Built in 2004
8,058 sqft
2 Attached garage spaces
$141 price/sqft
$85 quarterly HOA fee
- 89 days |
- 310 |
- 14 |
Source: LERA MLS,MLS#: 1886664
Travel times
Living Room
Kitchen
Primary Bedroom
Zillow last checked: 7 hours ago
Listing updated: October 17, 2025 at 12:04pm
Listed by:
Dix Densley TREC #694613 (210) 750-4663,
Good Life Realty Group
Source: LERA MLS,MLS#: 1886664
Facts & features
Interior
Bedrooms & bathrooms
- Bedrooms: 4
- Bathrooms: 3
- Full bathrooms: 2
- 1/2 bathrooms: 1
Primary bedroom
- Features: Sitting Room, Walk-In Closet(s), Ceiling Fan(s), Full Bath
- Level: Upper
- Area: 340
- Dimensions: 20 x 17
Bedroom 2
- Area: 168
- Dimensions: 14 x 12
Bedroom 3
- Area: 130
- Dimensions: 13 x 10
Bedroom 4
- Area: 210
- Dimensions: 15 x 14
Primary bathroom
- Features: Tub/Shower Separate, Double Vanity, Soaking Tub
- Area: 121
- Dimensions: 11 x 11
Dining room
- Area: 192
- Dimensions: 16 x 12
Family room
- Area: 192
- Dimensions: 16 x 12
Kitchen
- Area: 210
- Dimensions: 15 x 14
Living room
- Area: 340
- Dimensions: 20 x 17
Heating
- Central, Electric
Cooling
- Central Air
Appliances
- Included: Microwave, Range, Disposal, Dishwasher, Vented Exhaust Fan, Electric Water Heater
- Laundry: Lower Level, Laundry Room, Washer Hookup, Dryer Connection
Features
- Two Living Area, Separate Dining Room, Eat-in Kitchen, Two Eating Areas, Breakfast Bar, Pantry, Florida Room, Utility Room Inside, All Bedrooms Upstairs, High Ceilings, Open Floorplan, Walk-In Closet(s), Ceiling Fan(s), Chandelier
- Flooring: Carpet, Ceramic Tile, Laminate
- Windows: Double Pane Windows
- Has basement: No
- Number of fireplaces: 1
- Fireplace features: One, Living Room
Interior area
- Total interior livable area: 2,986 sqft
Property
Parking
- Total spaces: 2
- Parking features: Two Car Garage, Attached, Pad Only (Off Street)
- Attached garage spaces: 2
Features
- Levels: Two
- Stories: 2
- Patio & porch: Patio, Covered, Screened
- Exterior features: Sprinkler System
- Pool features: None, Community
- Fencing: Privacy
Lot
- Size: 8,058.6 Square Feet
- Features: Corner Lot
- Residential vegetation: Mature Trees
Details
- Parcel number: 048656120010
Construction
Type & style
- Home type: SingleFamily
- Property subtype: Single Family Residence
Materials
- Stone, Stucco, Siding, Fiber Cement
- Foundation: Slab
- Roof: Composition
Condition
- Pre-Owned
- New construction: No
- Year built: 2004
Details
- Builder name: Gordon Hartman
Utilities & green energy
- Sewer: Sewer System
- Water: Water System
Community & HOA
Community
- Features: Tennis Court(s), Clubhouse, Playground, Jogging Trails, Sports Court
- Security: Controlled Access
- Subdivision: Ridge At Lookout Canyon
HOA
- Has HOA: Yes
- HOA fee: $85 quarterly
- HOA name: RIDGE AT LOOKOUT CANYON
- Second HOA name: Lookout Canyon
- Additional fee info: HOA Fee 2: $220.00 Annually
Location
- Region: San Antonio
Financial & listing details
- Price per square foot: $141/sqft
- Tax assessed value: $398,500
- Annual tax amount: $7,866
- Price range: $420K - $420K
- Date on market: 7/24/2025
- Listing terms: Conventional,FHA,VA Loan,Cash